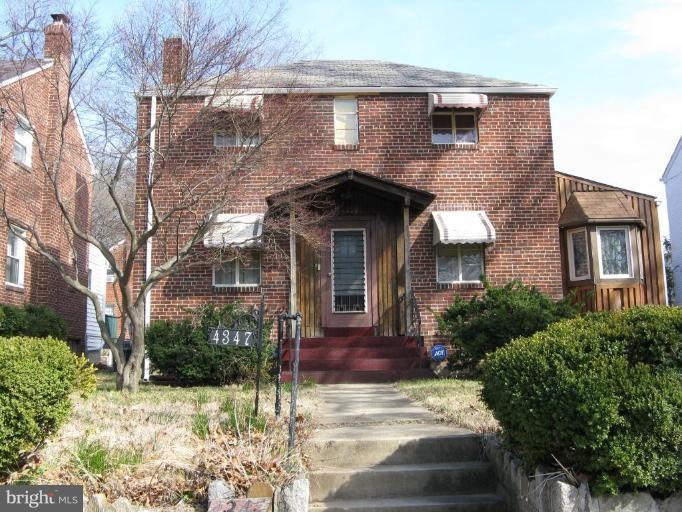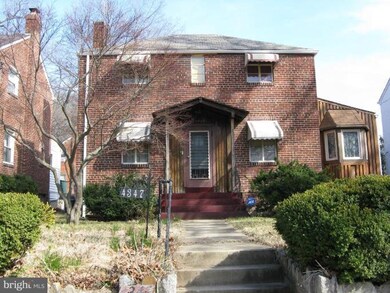
4347 16th St NE Washington, DC 20017
Michigan Park NeighborhoodHighlights
- Federal Architecture
- 1 Fireplace
- Game Room
- Traditional Floor Plan
- No HOA
- 2-minute walk to Neighborhood Park
About This Home
As of June 2019BACK ON MARKET. Great Neighborhood, solid brick colonial located in sought after Michigan Park. Cherry trees line streets in Spring, w/chirping birds in Summer. Needs renovation to restore to pristine condition, 2 car rear drv pad. Nearby Ft. Totten, Brookland/Cath U, bus routes, Michigan Park Rec, Brookland shop dist, and much more. SOLD STRICTLY AS-IS.
Last Agent to Sell the Property
Long & Foster Real Estate, Inc. License #SP98359995 Listed on: 12/07/2011

Home Details
Home Type
- Single Family
Est. Annual Taxes
- $3,349
Year Built
- Built in 1940
Lot Details
- 4,500 Sq Ft Lot
- Property is in below average condition
- Property is zoned R1B
Home Design
- Federal Architecture
- Brick Exterior Construction
- Slate Roof
Interior Spaces
- Property has 3 Levels
- Traditional Floor Plan
- 1 Fireplace
- Window Treatments
- Family Room
- Living Room
- Dining Room
- Game Room
- Finished Basement
- Exterior Basement Entry
Kitchen
- Eat-In Kitchen
- Gas Oven or Range
Bedrooms and Bathrooms
- 3 Bedrooms
- 2.5 Bathrooms
Parking
- Parking Space Number Location: 2
- Driveway
- Off-Street Parking
- Parking Space Conveys
Utilities
- Central Air
- Hot Water Heating System
- Natural Gas Water Heater
Community Details
- No Home Owners Association
- Michigan Park Subdivision
Listing and Financial Details
- Tax Lot 21
- Assessor Parcel Number 4168//0021
Ownership History
Purchase Details
Home Financials for this Owner
Home Financials are based on the most recent Mortgage that was taken out on this home.Purchase Details
Home Financials for this Owner
Home Financials are based on the most recent Mortgage that was taken out on this home.Similar Homes in the area
Home Values in the Area
Average Home Value in this Area
Purchase History
| Date | Type | Sale Price | Title Company |
|---|---|---|---|
| Special Warranty Deed | $625,000 | Paragon Title & Escrow Co | |
| Warranty Deed | $489,500 | -- |
Mortgage History
| Date | Status | Loan Amount | Loan Type |
|---|---|---|---|
| Open | $56,650 | Credit Line Revolving | |
| Open | $581,184 | New Conventional | |
| Closed | $604,140 | FHA | |
| Previous Owner | $440,550 | New Conventional |
Property History
| Date | Event | Price | Change | Sq Ft Price |
|---|---|---|---|---|
| 06/27/2019 06/27/19 | Sold | $625,000 | +0.8% | $293 / Sq Ft |
| 05/23/2019 05/23/19 | Pending | -- | -- | -- |
| 05/16/2019 05/16/19 | For Sale | $620,000 | +24.0% | $291 / Sq Ft |
| 05/18/2012 05/18/12 | Sold | $499,900 | +0.2% | $368 / Sq Ft |
| 04/18/2012 04/18/12 | Pending | -- | -- | -- |
| 04/12/2012 04/12/12 | For Sale | $499,000 | +99.6% | $367 / Sq Ft |
| 02/27/2012 02/27/12 | Sold | $250,000 | 0.0% | $184 / Sq Ft |
| 01/26/2012 01/26/12 | Pending | -- | -- | -- |
| 01/19/2012 01/19/12 | Price Changed | $250,000 | 0.0% | $184 / Sq Ft |
| 01/19/2012 01/19/12 | For Sale | $250,000 | -12.3% | $184 / Sq Ft |
| 01/07/2012 01/07/12 | Pending | -- | -- | -- |
| 12/07/2011 12/07/11 | For Sale | $285,000 | -- | $210 / Sq Ft |
Tax History Compared to Growth
Tax History
| Year | Tax Paid | Tax Assessment Tax Assessment Total Assessment is a certain percentage of the fair market value that is determined by local assessors to be the total taxable value of land and additions on the property. | Land | Improvement |
|---|---|---|---|---|
| 2024 | $5,314 | $712,190 | $355,010 | $357,180 |
| 2023 | $5,174 | $692,720 | $342,770 | $349,950 |
| 2022 | $4,783 | $641,380 | $310,730 | $330,650 |
| 2021 | $4,617 | $619,570 | $306,140 | $313,430 |
| 2020 | $4,519 | $607,300 | $301,280 | $306,020 |
| 2019 | $4,349 | $586,460 | $283,010 | $303,450 |
| 2018 | $4,197 | $567,080 | $0 | $0 |
| 2017 | $3,981 | $540,830 | $0 | $0 |
| 2016 | $3,626 | $508,340 | $0 | $0 |
| 2015 | $3,299 | $493,870 | $0 | $0 |
| 2014 | $3,008 | $466,520 | $0 | $0 |
Agents Affiliated with this Home
-
Matthew Murton

Seller's Agent in 2019
Matthew Murton
Compass
(301) 461-4201
44 Total Sales
-
Aiden Berri

Buyer's Agent in 2019
Aiden Berri
Samson Properties
(202) 779-7829
82 Total Sales
-
Mary Magner

Seller's Agent in 2012
Mary Magner
Long & Foster
(301) 785-1601
3 in this area
27 Total Sales
-
Betty Swammy

Seller's Agent in 2012
Betty Swammy
Long & Foster
(202) 369-5050
2 in this area
6 Total Sales
-
Ariadne Henry

Buyer's Agent in 2012
Ariadne Henry
Sophia Henry Real Estate
(202) 497-4763
15 Total Sales
Map
Source: Bright MLS
MLS Number: 1004651658
APN: 4168-0021
- 1626 Varnum Place NE
- 1660 Michigan Ave NE
- 1719 Taylor St NE
- 4414 13th Place NE
- 1612 Buchanan St NE
- 4526 South Dakota Ave NE
- 1829 Upshur St NE
- 1604 Crittenden St NE
- 1217 Varnum St NE
- 1223 Wynton Place NE
- 1821 Shepherd St NE
- 4600 Sargent Rd NE
- 1217 Taylor St NE
- 4802 Eastern Ave NE
- 1227 Michigan Ave NE
- 3906 17th Place NE
- 1928 Shepherd St NE
- 4627 12th St NE
- 3824 17th St NE
- 4710 12th St NE

