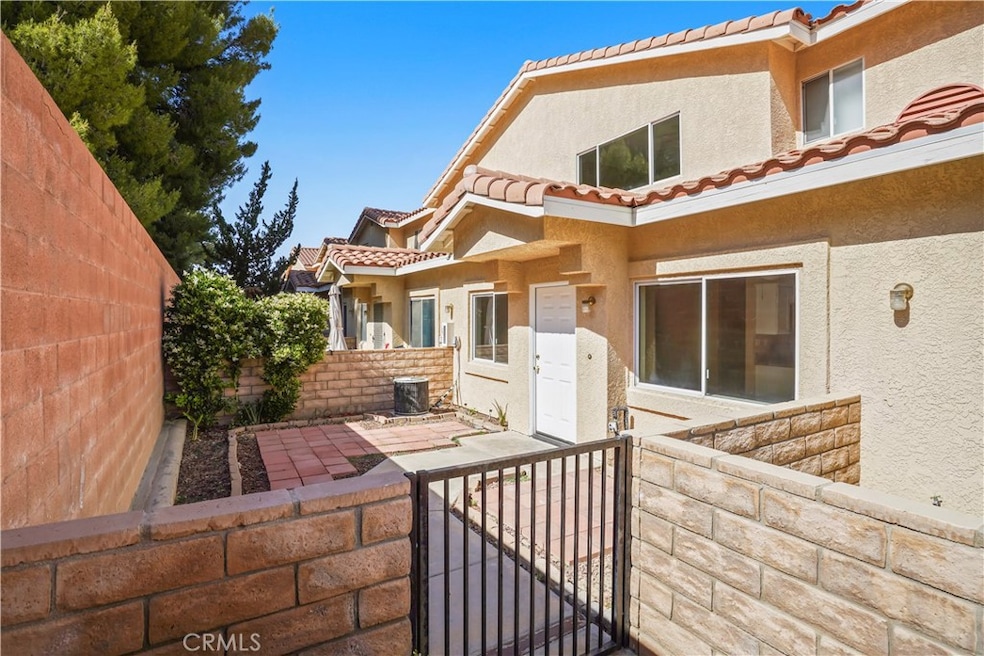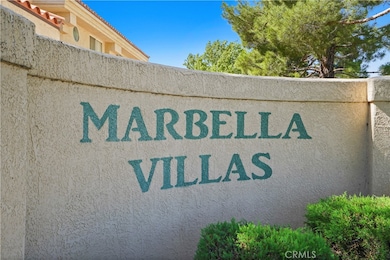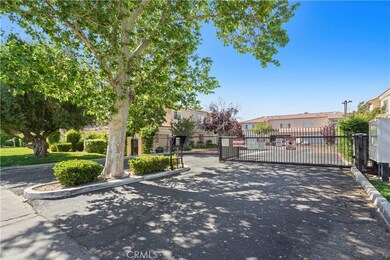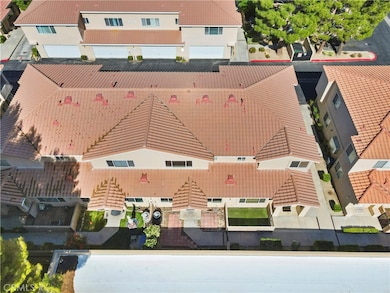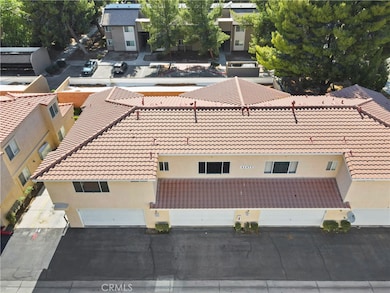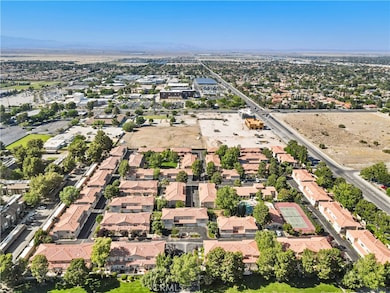
43473 30th St W Unit 3 Lancaster, CA 93536
West Lancaster NeighborhoodHighlights
- Fitness Center
- No Units Above
- Gated Community
- In Ground Pool
- Two Primary Bedrooms
- View of Trees or Woods
About This Home
As of July 2025Welcome to MARBELLA VILLA townhomes, one of West Lancaster's most sought-after gated communities. Why take on the full responsibility of owning a house when you can enjoy this vibrant resort-like planned condo community. The amenities feature an on-site tennis court, sparkling pool, relaxing spa, gym, rec room plus a wonderful children's playground. Oh, almost forgot to mention, it's a gated community. Just be responsible for your new "Lifestyle" and let the HOA take care of the upkeep. HOA dues reasonably priced at $395.00 per month and includes EQ insurance, water, trash, sewer, maintenance of landscaping & common areas. This two-story townhome unit is nestled towards the back of the community for added privacy and features 2-primary suites, 2.5 bathrooms and 1,151 square feet of comfortable living space plus offers a large enclosed front yard, ideal for hosting your social gatherings or just relaxing outdoors. Unit is turn-key and ready to be "yours". Remodeled in the last 2 years. Enjoy the convenience of your very own indoor laundry area and a two-car attached garage, perfect for off-street parking. Whether you're a first-time Buyer, downsizing or simply looking for a lock & leave option, this is the unit you've been waiting for. WELCOME HOME!
Last Agent to Sell the Property
Pinnacle Estate Properties, Inc. Brokerage Phone: 818-968-4585 License #00920540 Listed on: 05/26/2025

Townhouse Details
Home Type
- Townhome
Est. Annual Taxes
- $2,292
Year Built
- Built in 1999 | Remodeled
Lot Details
- No Units Above
- No Units Located Below
- Two or More Common Walls
- Block Wall Fence
- Front Yard
HOA Fees
- $395 Monthly HOA Fees
Parking
- 2 Car Direct Access Garage
- Parking Available
- Two Garage Doors
Property Views
- Woods
- Neighborhood
Home Design
- Contemporary Architecture
- Modern Architecture
- Turnkey
- Slab Foundation
- Stucco
Interior Spaces
- 1,151 Sq Ft Home
- 2-Story Property
- Recessed Lighting
- Panel Doors
- Living Room
Kitchen
- Updated Kitchen
- Eat-In Kitchen
- Free-Standing Range
- Microwave
- Dishwasher
- Granite Countertops
Flooring
- Laminate
- Tile
Bedrooms and Bathrooms
- 2 Bedrooms
- Double Master Bedroom
- Walk-In Closet
- Remodeled Bathroom
- Bathtub with Shower
Laundry
- Laundry Room
- Laundry on upper level
Home Security
Pool
- In Ground Pool
- In Ground Spa
Outdoor Features
- Enclosed Patio or Porch
- Exterior Lighting
Location
- Property is near public transit
- Suburban Location
Utilities
- Central Heating and Cooling System
- Water Heater
Listing and Financial Details
- Earthquake Insurance Required
- Tax Lot 1
- Tax Tract Number 40107
- Assessor Parcel Number 3112037075
- $741 per year additional tax assessments
Community Details
Overview
- Master Insurance
- 127 Units
- Marbella Villas Association, Phone Number (661) 945-1175
- Pmi Antelope Valley HOA
- Maintained Community
Amenities
- Recreation Room
Recreation
- Tennis Courts
- Community Playground
- Fitness Center
- Community Pool
- Community Spa
Pet Policy
- Pets Allowed
- Pet Restriction
Security
- Gated Community
- Carbon Monoxide Detectors
- Fire and Smoke Detector
Ownership History
Purchase Details
Home Financials for this Owner
Home Financials are based on the most recent Mortgage that was taken out on this home.Purchase Details
Home Financials for this Owner
Home Financials are based on the most recent Mortgage that was taken out on this home.Purchase Details
Purchase Details
Purchase Details
Home Financials for this Owner
Home Financials are based on the most recent Mortgage that was taken out on this home.Purchase Details
Home Financials for this Owner
Home Financials are based on the most recent Mortgage that was taken out on this home.Purchase Details
Home Financials for this Owner
Home Financials are based on the most recent Mortgage that was taken out on this home.Purchase Details
Home Financials for this Owner
Home Financials are based on the most recent Mortgage that was taken out on this home.Similar Homes in the area
Home Values in the Area
Average Home Value in this Area
Purchase History
| Date | Type | Sale Price | Title Company |
|---|---|---|---|
| Grant Deed | $365,000 | Priority Title Company | |
| Grant Deed | $107,000 | Fatcola | |
| Grant Deed | $95,000 | Stewart Title | |
| Trustee Deed | $122,500 | None Available | |
| Grant Deed | $175,000 | Fidelity National Title Co | |
| Quit Claim Deed | -- | Fidelity National Title Co | |
| Interfamily Deed Transfer | -- | -- | |
| Quit Claim Deed | -- | Chicago Title Co | |
| Corporate Deed | $80,000 | Chicago Title |
Mortgage History
| Date | Status | Loan Amount | Loan Type |
|---|---|---|---|
| Open | $354,050 | New Conventional | |
| Previous Owner | $201,600 | Fannie Mae Freddie Mac | |
| Previous Owner | $37,800 | Stand Alone Second | |
| Previous Owner | $35,213 | Stand Alone Second | |
| Previous Owner | $162,240 | FHA | |
| Previous Owner | $121,500 | Credit Line Revolving | |
| Previous Owner | $81,756 | FHA | |
| Previous Owner | $79,558 | FHA | |
| Closed | $5,010 | No Value Available |
Property History
| Date | Event | Price | Change | Sq Ft Price |
|---|---|---|---|---|
| 07/25/2025 07/25/25 | Sold | $365,000 | 0.0% | $317 / Sq Ft |
| 06/04/2025 06/04/25 | Price Changed | $365,000 | +1.4% | $317 / Sq Ft |
| 06/03/2025 06/03/25 | Pending | -- | -- | -- |
| 05/26/2025 05/26/25 | For Sale | $359,990 | +236.4% | $313 / Sq Ft |
| 04/07/2014 04/07/14 | Sold | $107,000 | -10.8% | $93 / Sq Ft |
| 03/24/2014 03/24/14 | Pending | -- | -- | -- |
| 03/05/2014 03/05/14 | For Sale | $120,000 | -- | $104 / Sq Ft |
Tax History Compared to Growth
Tax History
| Year | Tax Paid | Tax Assessment Tax Assessment Total Assessment is a certain percentage of the fair market value that is determined by local assessors to be the total taxable value of land and additions on the property. | Land | Improvement |
|---|---|---|---|---|
| 2025 | $2,292 | $131,158 | $26,229 | $104,929 |
| 2024 | $2,292 | $128,587 | $25,715 | $102,872 |
| 2023 | $2,250 | $126,066 | $25,211 | $100,855 |
| 2022 | $2,210 | $123,595 | $24,717 | $98,878 |
| 2021 | $2,171 | $121,173 | $24,233 | $96,940 |
| 2019 | $2,113 | $117,580 | $23,515 | $94,065 |
| 2018 | $2,077 | $115,275 | $23,054 | $92,221 |
| 2016 | $1,971 | $110,800 | $22,159 | $88,641 |
| 2015 | $1,948 | $109,137 | $21,827 | $87,310 |
| 2014 | $1,858 | $99,790 | $19,956 | $79,834 |
Agents Affiliated with this Home
-
Raquel Magro

Seller's Agent in 2025
Raquel Magro
Pinnacle Estate Properties, Inc.
(818) 361-7027
4 in this area
153 Total Sales
-
Erin Karsten

Buyer's Agent in 2025
Erin Karsten
RE/MAX
(661) 406-2623
5 in this area
18 Total Sales
-
T
Seller's Agent in 2014
To Thi Nguyen
Keller Williams Realty A.V.
-
M
Buyer's Agent in 2014
Melissa Goodermont
-
P
Buyer Co-Listing Agent in 2014
Paul Harris
Berkshire Hathaway HomeServices Troth, REALTORS
Map
Source: California Regional Multiple Listing Service (CRMLS)
MLS Number: SR25116995
APN: 3112-037-075
- 43441 30th St W Unit 3
- 43413 30th St W Unit 3
- 43409 30th St W Unit 1
- 43465 30th St W Unit 4
- 0 30 St W and Ave K4
- 43334 32nd St W Unit 17
- 43334 32nd St W Unit 44
- 43334 32nd St W Unit 18
- 2816 Dartmouth Dr
- 43333 Cottage Ln
- 3244 Ryans Place
- 43332 33rd St W
- 3259 W Avenue k4
- 43201 Doverwood Ct
- 43258 33rd St W
- 43659 Home Place Dr
- 0 Vac Vic Avenue A12 37 Stw Unit IG24208647
- 43137 32nd St W
- 43335 Echard Ave
