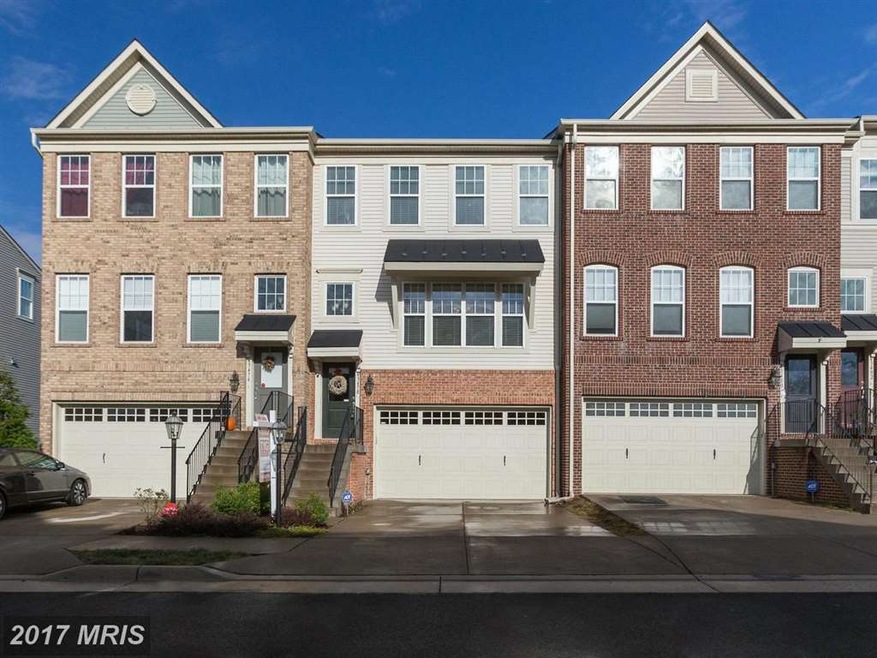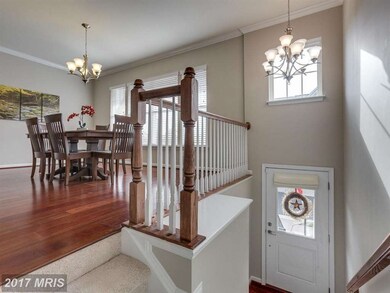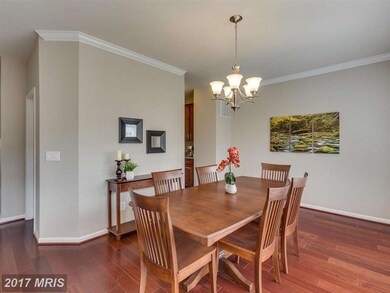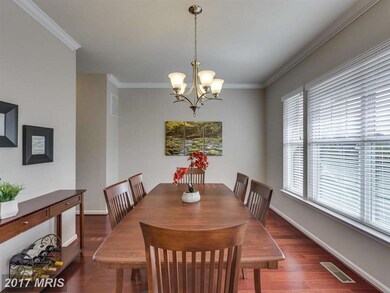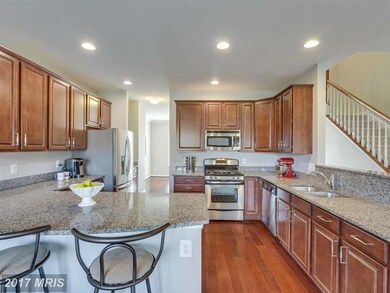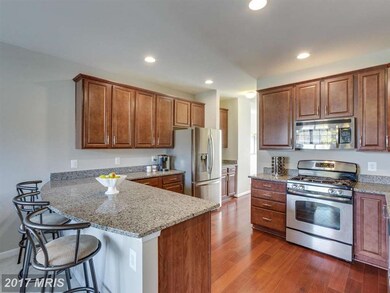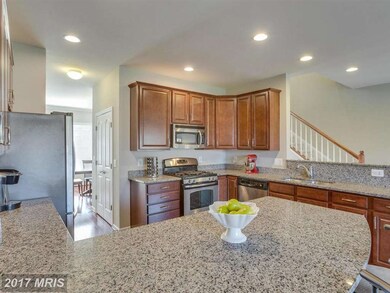
43478 Hopestone Terrace Chantilly, VA 20152
Highlights
- Gourmet Kitchen
- Traditional Architecture
- Combination Kitchen and Living
- Cardinal Ridge Elementary School Rated A
- Wood Flooring
- Upgraded Countertops
About This Home
As of June 2025WOW!!! VERY DESIRABLE "CHANDELIER" MODEL W/ UPDATES GALORE***GOURMET KITCHEN W/ SS APPLIANCES AND GRANITE COUNTER TOPS***GLEAMING HW ON MAIN LEVEL***FRESH PAINT & NEW CARPET***COZY LL REC ROOM***LUXURY OWNERS SUITE W/ WIC AND FRAMED MIRROR***SPACIOUS SECONDARY BEDROOMS***PRIVATE OUTDOOR LIVING SPACE W/ FENCED IN BACK YARD, PATIO, AND DECK! COMMUTERS DREAM***THIS IS A MUST SEE AND WONT LAST!
Townhouse Details
Home Type
- Townhome
Est. Annual Taxes
- $4,723
Year Built
- Built in 2012
Lot Details
- 2,178 Sq Ft Lot
- Two or More Common Walls
- Property is in very good condition
HOA Fees
- $88 Monthly HOA Fees
Parking
- 2 Car Attached Garage
- Garage Door Opener
Home Design
- Traditional Architecture
- Brick Exterior Construction
Interior Spaces
- 2,320 Sq Ft Home
- Property has 3 Levels
- Crown Molding
- Combination Kitchen and Living
- Wood Flooring
- Finished Basement
- Rear Basement Entry
Kitchen
- Gourmet Kitchen
- Oven
- Ice Maker
- Dishwasher
- Kitchen Island
- Upgraded Countertops
- Disposal
Bedrooms and Bathrooms
- 3 Bedrooms
- En-Suite Bathroom
- 2.5 Bathrooms
Laundry
- Dryer
- Washer
Schools
- Cardinal Ridge Elementary School
- Mercer Middle School
- John Champe High School
Utilities
- Central Heating and Cooling System
- Natural Gas Water Heater
Listing and Financial Details
- Tax Lot 32
- Assessor Parcel Number 128297944000
Community Details
Overview
- Association fees include trash, snow removal
- Built by MI HOMES
- Reserve At South Riding Subdivision, Chandlier Floorplan
- Reserve At South Riding Community
Recreation
- Community Basketball Court
- Community Playground
Ownership History
Purchase Details
Home Financials for this Owner
Home Financials are based on the most recent Mortgage that was taken out on this home.Purchase Details
Home Financials for this Owner
Home Financials are based on the most recent Mortgage that was taken out on this home.Purchase Details
Home Financials for this Owner
Home Financials are based on the most recent Mortgage that was taken out on this home.Similar Homes in Chantilly, VA
Home Values in the Area
Average Home Value in this Area
Purchase History
| Date | Type | Sale Price | Title Company |
|---|---|---|---|
| Deed | $717,000 | Realty Title | |
| Warranty Deed | $449,000 | Elite Title & Escrow Llc | |
| Special Warranty Deed | $398,807 | -- |
Mortgage History
| Date | Status | Loan Amount | Loan Type |
|---|---|---|---|
| Open | $645,300 | New Conventional | |
| Previous Owner | $315,000 | No Value Available | |
| Previous Owner | $404,100 | New Conventional | |
| Previous Owner | $378,850 | New Conventional |
Property History
| Date | Event | Price | Change | Sq Ft Price |
|---|---|---|---|---|
| 06/30/2025 06/30/25 | Sold | $717,000 | +2.4% | $309 / Sq Ft |
| 06/04/2025 06/04/25 | For Sale | $699,999 | +55.9% | $302 / Sq Ft |
| 11/18/2016 11/18/16 | Sold | $449,000 | 0.0% | $194 / Sq Ft |
| 11/17/2016 11/17/16 | Pending | -- | -- | -- |
| 11/11/2016 11/11/16 | For Sale | $449,000 | +12.6% | $194 / Sq Ft |
| 01/18/2013 01/18/13 | Sold | $398,807 | 0.0% | -- |
| 09/15/2012 09/15/12 | Pending | -- | -- | -- |
| 09/15/2012 09/15/12 | For Sale | $398,807 | -- | -- |
Tax History Compared to Growth
Tax History
| Year | Tax Paid | Tax Assessment Tax Assessment Total Assessment is a certain percentage of the fair market value that is determined by local assessors to be the total taxable value of land and additions on the property. | Land | Improvement |
|---|---|---|---|---|
| 2025 | $5,304 | $658,860 | $215,000 | $443,860 |
| 2024 | $5,401 | $624,420 | $200,000 | $424,420 |
| 2023 | $4,982 | $569,390 | $200,000 | $369,390 |
| 2022 | $5,096 | $572,600 | $190,000 | $382,600 |
| 2021 | $4,806 | $490,380 | $155,000 | $335,380 |
| 2020 | $4,737 | $457,710 | $135,000 | $322,710 |
| 2019 | $4,569 | $437,230 | $135,000 | $302,230 |
| 2018 | $4,540 | $418,430 | $125,000 | $293,430 |
| 2017 | $4,668 | $414,970 | $125,000 | $289,970 |
| 2016 | $4,723 | $412,450 | $0 | $0 |
| 2015 | $4,644 | $284,140 | $0 | $284,140 |
| 2014 | $4,620 | $274,980 | $0 | $274,980 |
Agents Affiliated with this Home
-
Dinh Pham

Seller's Agent in 2025
Dinh Pham
Fairfax Realty Select
(703) 854-9116
4 in this area
373 Total Sales
-
Kenya Thompson

Seller Co-Listing Agent in 2025
Kenya Thompson
Fairfax Realty Select
(703) 332-5878
2 in this area
8 Total Sales
-
Quang Nguyen
Q
Buyer's Agent in 2025
Quang Nguyen
Pearson Smith Realty, LLC
(703) 380-9239
1 in this area
10 Total Sales
-
Nancy Yahner

Seller's Agent in 2016
Nancy Yahner
Keller Williams Realty
(703) 932-1267
81 Total Sales
-
Jon Blankenship

Seller Co-Listing Agent in 2016
Jon Blankenship
Pearson Smith Realty, LLC
(703) 898-7621
4 in this area
175 Total Sales
-
Truc Nguyen
T
Buyer's Agent in 2016
Truc Nguyen
Classic Realty LTD
(571) 277-1694
53 Total Sales
Map
Source: Bright MLS
MLS Number: 1000710647
APN: 128-29-7944
- 43481 Hopestone Terrace
- 43610 Mckay Terrace
- 43361 Hominy Terrace
- 43437 Town Gate Square
- 25359 Wakestone Park Terrace
- 43518 Stonecliff Terrace
- 43368 Town Gate Square
- 43441 Bettys Farm Dr
- 25206 Dunvegan Square
- 25530 Chilmark Dr
- 25843 Priesters Pond Dr
- 25280 Lake Shore Square Unit 303
- 25280 Lake Shore Square Unit 205
- 43915 Eastgate View Dr
- 25230 Pond View Square Unit 301
- 43332 Burke Dale St
- 25817 Spring Farm Cir
- 43769 Churchill Glen Dr
- 43005 Beachall St
- 25670 S Village Dr
