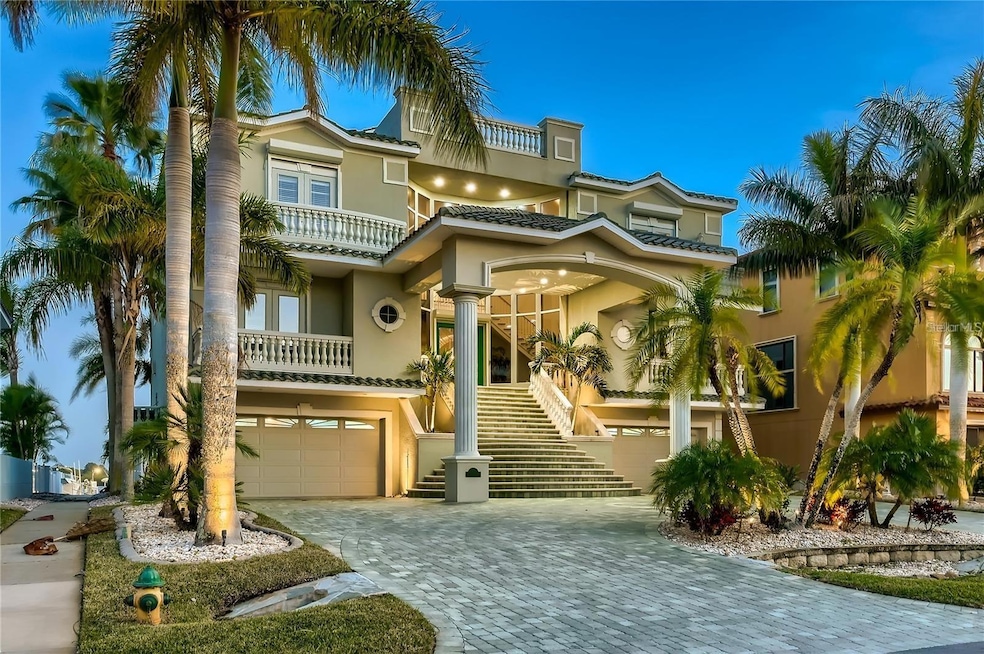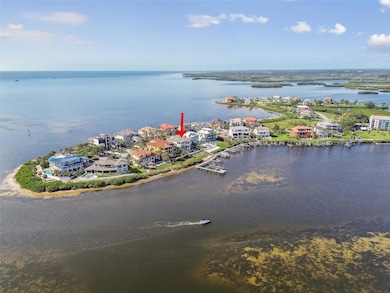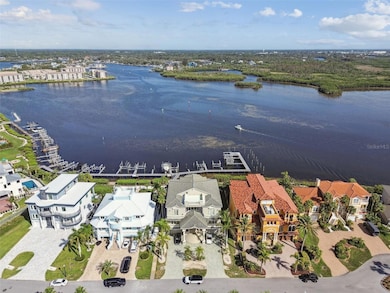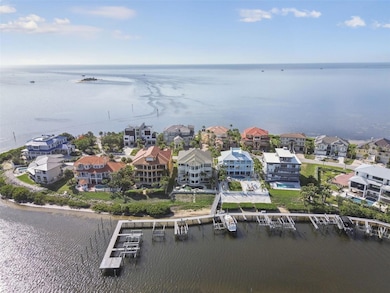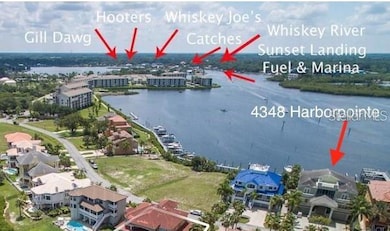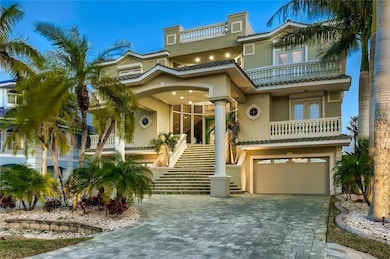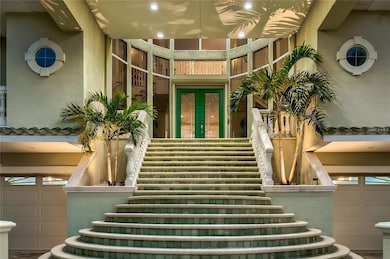
4348 Harborpointe Dr Port Richey, FL 34668
Estimated payment $21,817/month
Highlights
- 80 Feet of Riverfront
- Marina View
- Fitness Center
- Dock has access to electricity and water
- Water access To Gulf or Ocean
- Media Room
About This Home
If Heaven on Earth had an address, this would probably be it.
Four bedrooms. Five and a half bathrooms. Two elevators. Six balconies. A rooftop terrace. A six-car garage. A chef’s kitchen. A sunken bar in the living room. Two laundry areas. Storage throughout. And a master suite so expansive, it’s probably larger than most New York City apartments. Set inside Harborpointe—a 24-hour manned, double-gated peninsula community on the Gulf of America—this estate sits where the Cotee River meets the Gulf, offering boat activity by day and a softly lit marina skyline by night. The views are constant. The sunsets? Absolutely unforgettable.
Inside, bold elegance meets elevated living.
The private speakeasy, with its moody ambiance and signature Gucci wallpaper, is a true hidden gem—ideal for intimate gatherings, cocktail hours, or simply enjoying a space that feels unlike anything else. Two private elevators serve all three floors of the home, while a handcrafted wooden staircase leads to the rooftop terrace, where panoramic views and golden-hour skies become part of your daily rhythm.
There are four large bedrooms, each with its own full bath, plus an additional full bathroom and a half bath. Three of the ensuite bathrooms have been tastefully upgraded. But the primary suite stands apart. Outfitted with gorgeous large-format tile flooring, it offers water views so immersive, waking up may feel like you’re aboard a luxury cruise ship. A fireplace enhances the sleeping area, while just beyond—within the suite itself—is a private lounge featuring a wet bar, sink, fridge, and its own waterfront views—a world within a world. Spaces like this exist in only a handful of homes, anywhere.
The estate also features six balconies, including two oversized outdoor living spaces—one on the main floor, the other above. The chef’s kitchen combines elegance with functionality, while the sunken bar in the living room adds an effortlessly cool layer to your entertaining experience.
Upstairs, a full laundry room offers convenience and space, with a second, thoughtfully designed laundry area on the main level.
Outside, the resort-style pool and spa provide a stunning backdrop for both relaxation and entertaining. The rare six-car garage is a true standout—whether for collectors, enthusiasts, or anyone who simply expects more.
Additional upgrades include a new Culligan water softener, a recently replaced A/C unit, and an updated tankless gas water heater—one of two in the home—reflecting the care and investment poured into little details.
Your deeded boat slip is just steps away. Home received no water or damage during Hurricanes Helene or Milton due to how high this property sits above sea level.
Listing Agent
SNAP REALTY LLC Brokerage Phone: 727-457-5453 License #3035580 Listed on: 06/18/2025
Home Details
Home Type
- Single Family
Est. Annual Taxes
- $42,294
Year Built
- Built in 2002
Lot Details
- 0.36 Acre Lot
- 80 Feet of Riverfront
- Property fronts gulf or ocean
- River Front
- West Facing Home
- Property is zoned PUD
HOA Fees
- $320 Monthly HOA Fees
Parking
- 6 Car Attached Garage
Property Views
- Marina
- Partial Bay or Harbor
- River
- Lagoon
Home Design
- Slab Foundation
- Frame Construction
- Tile Roof
- Block Exterior
- Stucco
Interior Spaces
- 6,676 Sq Ft Home
- 2-Story Property
- Elevator
- Wet Bar
- Bar Fridge
- Crown Molding
- Coffered Ceiling
- Tray Ceiling
- Ceiling Fan
- Decorative Fireplace
- Gas Fireplace
- Window Treatments
- Family Room Off Kitchen
- Combination Dining and Living Room
- Media Room
- Home Office
- Bonus Room
- Laundry Room
Kitchen
- Eat-In Kitchen
- Cooktop with Range Hood
- Microwave
- Wine Refrigerator
- Stone Countertops
- Solid Wood Cabinet
Flooring
- Wood
- Ceramic Tile
Bedrooms and Bathrooms
- 4 Bedrooms
- Primary Bedroom Upstairs
- Split Bedroom Floorplan
Pool
- In Ground Pool
- In Ground Spa
- Gunite Pool
Outdoor Features
- Water access To Gulf or Ocean
- River Access
- Dock has access to electricity and water
- Deeded Boat Dock
- Balcony
Utilities
- Central Heating and Cooling System
- Thermostat
- Cable TV Available
Listing and Financial Details
- Visit Down Payment Resource Website
- Tax Lot 10
- Assessor Parcel Number 30-25-16-0040-00000-0100
Community Details
Overview
- $60 Other Monthly Fees
- Donna Baran Association, Phone Number (727) 207-1756
- Visit Association Website
- Harborpointe Subdivision
- The community has rules related to allowable golf cart usage in the community
Amenities
- Clubhouse
- Laundry Facilities
- Community Mailbox
- Community Storage Space
Recreation
- Tennis Courts
- Community Basketball Court
- Pickleball Courts
- Fitness Center
- Community Pool
- Community Spa
- Park
Security
- Security Guard
- Gated Community
Map
Home Values in the Area
Average Home Value in this Area
Tax History
| Year | Tax Paid | Tax Assessment Tax Assessment Total Assessment is a certain percentage of the fair market value that is determined by local assessors to be the total taxable value of land and additions on the property. | Land | Improvement |
|---|---|---|---|---|
| 2026 | $42,294 | $1,969,510 | -- | -- |
| 2025 | $42,294 | $1,969,510 | -- | -- |
| 2024 | $42,294 | $2,031,622 | $371,306 | $1,660,316 |
| 2023 | $40,858 | $1,915,376 | $297,506 | $1,617,870 |
| 2022 | $25,957 | $1,321,390 | $0 | $0 |
| 2021 | $25,550 | $1,282,910 | $236,289 | $1,046,621 |
| 2020 | $25,668 | $1,265,200 | $222,234 | $1,042,966 |
| 2019 | $24,087 | $1,236,760 | $222,234 | $1,014,526 |
| 2018 | $23,746 | $1,213,709 | $0 | $0 |
| 2017 | $23,520 | $1,213,709 | $0 | $0 |
| 2016 | $23,294 | $1,164,295 | $0 | $0 |
| 2015 | $23,543 | $1,156,202 | $0 | $0 |
| 2014 | $22,767 | $1,189,988 | $222,234 | $967,754 |
Property History
| Date | Event | Price | List to Sale | Price per Sq Ft | Prior Sale |
|---|---|---|---|---|---|
| 10/30/2025 10/30/25 | Price Changed | $3,499,000 | 0.0% | $524 / Sq Ft | |
| 10/30/2025 10/30/25 | For Sale | $3,499,000 | -12.5% | $524 / Sq Ft | |
| 10/03/2025 10/03/25 | Off Market | $3,999,000 | -- | -- | |
| 08/21/2025 08/21/25 | Price Changed | $3,999,000 | -4.2% | $599 / Sq Ft | |
| 08/14/2025 08/14/25 | Price Changed | $4,175,000 | -1.8% | $625 / Sq Ft | |
| 06/18/2025 06/18/25 | For Sale | $4,250,000 | +91.4% | $637 / Sq Ft | |
| 04/18/2022 04/18/22 | Sold | $2,221,000 | -6.9% | $333 / Sq Ft | View Prior Sale |
| 02/26/2022 02/26/22 | Pending | -- | -- | -- | |
| 02/08/2022 02/08/22 | For Sale | $2,385,000 | -- | $357 / Sq Ft |
Purchase History
| Date | Type | Sale Price | Title Company |
|---|---|---|---|
| Warranty Deed | $2,221,000 | First Title Source | |
| Interfamily Deed Transfer | -- | Southeast Title Of Suncoast | |
| Warranty Deed | $89,100 | -- |
Mortgage History
| Date | Status | Loan Amount | Loan Type |
|---|---|---|---|
| Open | $498,455 | No Value Available | |
| Open | $1,500,000 | New Conventional | |
| Previous Owner | $71,280 | No Value Available |
About the Listing Agent

I pride myself in trying to be one of the resident experts on residential, investment, and waterfront properties in the Pasco and Pinellas counties. I have listed and sold numerous properties in the Greater Tampa area and pride myself on securing the absolute best outcome for my clients. In addition I work with Developers and Residential Home Builders to secure land for acquisition teams for further development or the release of said assets back into the circulation. I have extensive
Shawn's Other Listings
Source: Stellar MLS
MLS Number: W7875577
APN: 30-25-16-0040-00000-0100
- 4387 Harborpointe Dr
- 4550 Bay Blvd Unit 1231
- 4550 Bay Blvd Unit 1224
- 4550 Bay Blvd Unit 1211
- 4550 Bay Blvd Unit 1233
- 4620 Bay Blvd Unit 1158
- 4620 Bay Blvd Unit 1145
- 4620 Bay Blvd Unit 1122
- 4620 Bay Blvd Unit 1126
- 4557 Harborpointe Dr
- 8251 Brent St Unit 918
- 8251 Brent St Unit 912
- 8211 Brent St Unit 832
- 8211 Brent St Unit 816
- 8211 Brent St Unit 828
- 8222 Brent St
- 8150 Brent St Unit 732
- 8150 Brent St Unit 725
- 8150 Brent St Unit 742
- 8150 Brent St Unit 748
- 4550 Bay Blvd Unit 1224
- 4620 Bay Blvd Unit 1145
- 4613 Harborpointe Dr
- 8211 Brent St Unit 836
- 8150 Brent St Unit 725
- 4936 Marina Palms Dr
- 4970 Marina Palms Dr
- 5521 Bay Blvd Unit 202
- 5541 Bay Blvd Unit 403
- 7320 Oelsner St
- 5572 Mercado Dr
- 5573 Mercado Dr
- 7313 Royal Palm Dr
- 4929 Amherst Ct
- 4946 Avery Rd
- 5683 Mercado Dr
- 8663 Candida Ln
- 5719 Mercado Dr
- 8698 Candida Ln
- 5630 Queener Ave
Ask me questions while you tour the home.
