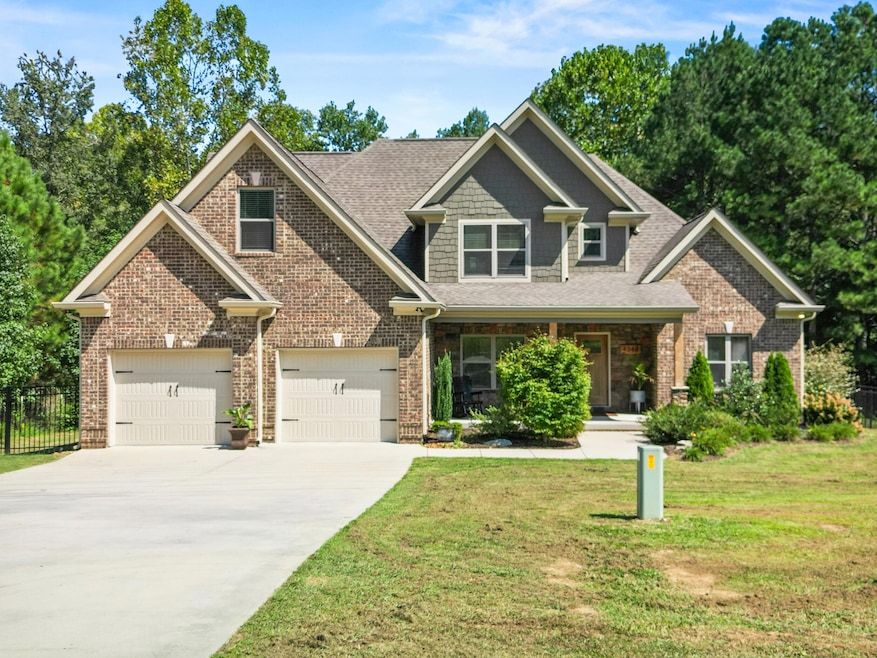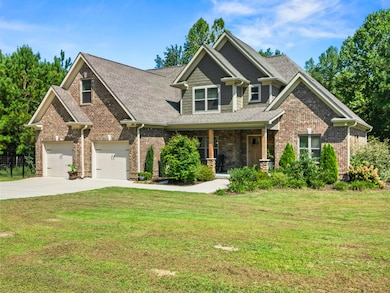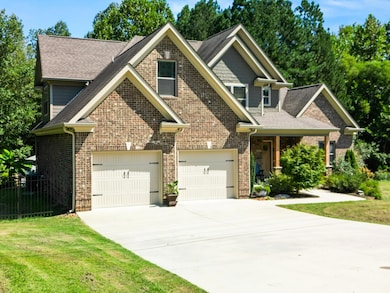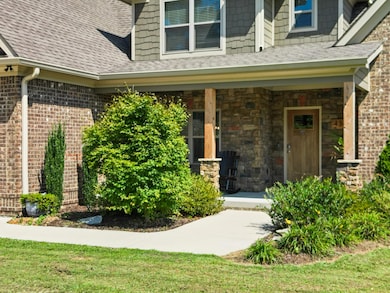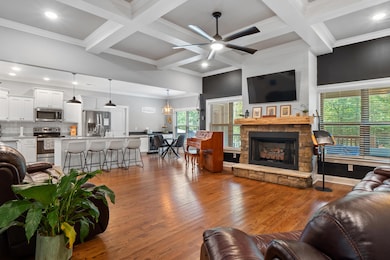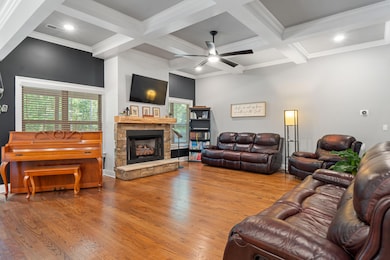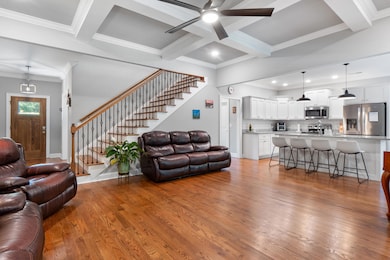4348 Keith Rd Ringgold, GA 30736
Keith NeighborhoodEstimated payment $3,700/month
Highlights
- In Ground Pool
- RV Access or Parking
- Deck
- Ringgold Middle School Rated A-
- Open Floorplan
- Wooded Lot
About This Home
**Back on market no fault to seller** Like-new home on almost 2 acres with a backyard oasis! This property features real hardwood floors, an oversized dining room, and a spacious living room with stone fireplace, coffered ceilings, and pool views. The kitchen offers granite countertops, stainless steel appliances, walk-in pantry, and plenty of cabinets. Main-level master suite includes tray ceilings, tiled shower, soaking tub, double vanity, and large walk-in closet. Upstairs are 3 bedrooms (or bonus), 2 full baths, and ample storage. Enjoy a covered deck, in-ground pool, cleared and fully fenced in back yard, and creek. Tandem garage holds a boat, ATVs, and more while still fitting 2 vehicles. Just 10 minutes to Ringgold and East Brainerd's new Publix!
Home Details
Home Type
- Single Family
Est. Annual Taxes
- $4,213
Year Built
- Built in 2019
Lot Details
- 1.97 Acre Lot
- Level Lot
- Wooded Lot
- Private Yard
Parking
- 3 Car Attached Garage
- Basement Garage
- Parking Available
- Parking Accessed On Kitchen Level
- Front Facing Garage
- Garage Door Opener
- Driveway
- RV Access or Parking
Home Design
- Brick Exterior Construction
- Block Foundation
- Shingle Roof
- Asphalt Roof
- Wood Siding
- Stone
Interior Spaces
- 2,614 Sq Ft Home
- 2-Story Property
- Open Floorplan
- Crown Molding
- Coffered Ceiling
- Tray Ceiling
- High Ceiling
- Ceiling Fan
- Gas Log Fireplace
- Propane Fireplace
- Vinyl Clad Windows
- Insulated Windows
- Window Screens
- Entrance Foyer
- Family Room with Fireplace
- Living Room
- Breakfast Room
- Formal Dining Room
- Den with Fireplace
- Bonus Room
- Finished Basement
- Crawl Space
- Property Views
Kitchen
- Eat-In Kitchen
- Free-Standing Electric Range
- Microwave
- Dishwasher
- Granite Countertops
- Disposal
Flooring
- Wood
- Tile
Bedrooms and Bathrooms
- 4 Bedrooms
- Primary Bedroom on Main
- En-Suite Bathroom
- Walk-In Closet
- Double Vanity
- Whirlpool Bathtub
- Separate Shower
Laundry
- Laundry Room
- Laundry on main level
- Washer and Gas Dryer Hookup
Attic
- Storage In Attic
- Walk-In Attic
Home Security
- Carbon Monoxide Detectors
- Fire and Smoke Detector
Pool
- In Ground Pool
- Outdoor Pool
Outdoor Features
- Deck
- Covered Patio or Porch
- Playground
- Rain Gutters
Schools
- Tiger Creek Elementary School
- Ringgold Middle School
- Ringgold High School
Utilities
- Multiple cooling system units
- Central Heating and Cooling System
- Underground Utilities
- Electric Water Heater
- Septic Tank
- Phone Available
- Cable TV Available
Community Details
- No Home Owners Association
- Timberland Acres Subdivision
Listing and Financial Details
- Assessor Parcel Number 0075a-001
Map
Home Values in the Area
Average Home Value in this Area
Tax History
| Year | Tax Paid | Tax Assessment Tax Assessment Total Assessment is a certain percentage of the fair market value that is determined by local assessors to be the total taxable value of land and additions on the property. | Land | Improvement |
|---|---|---|---|---|
| 2025 | $3,999 | $216,571 | $12,000 | $204,571 |
| 2024 | $4,534 | $212,611 | $12,000 | $200,611 |
| 2023 | $3,749 | $167,469 | $12,000 | $155,469 |
| 2022 | $3,046 | $136,066 | $12,000 | $124,066 |
| 2021 | $2,748 | $131,315 | $12,000 | $119,315 |
| 2020 | $1,528 | $66,032 | $8,100 | $57,932 |
| 2019 | $189 | $8,100 | $8,100 | $0 |
| 2018 | $200 | $8,100 | $8,100 | $0 |
| 2017 | $99 | $4,000 | $4,000 | $0 |
| 2016 | $104 | $4,000 | $4,000 | $0 |
| 2015 | -- | $4,000 | $4,000 | $0 |
| 2014 | -- | $4,000 | $4,000 | $0 |
| 2013 | -- | $2,000 | $2,000 | $0 |
Property History
| Date | Event | Price | List to Sale | Price per Sq Ft | Prior Sale |
|---|---|---|---|---|---|
| 01/06/2026 01/06/26 | Price Changed | $650,000 | -0.8% | $249 / Sq Ft | |
| 11/26/2025 11/26/25 | Price Changed | $655,000 | -0.8% | $251 / Sq Ft | |
| 11/11/2025 11/11/25 | For Sale | $660,000 | 0.0% | $252 / Sq Ft | |
| 09/15/2025 09/15/25 | Pending | -- | -- | -- | |
| 09/10/2025 09/10/25 | For Sale | $660,000 | +3.1% | $252 / Sq Ft | |
| 07/17/2024 07/17/24 | Sold | $640,000 | -4.3% | $245 / Sq Ft | View Prior Sale |
| 06/14/2024 06/14/24 | Price Changed | $669,000 | -1.6% | $256 / Sq Ft | |
| 05/22/2024 05/22/24 | Price Changed | $679,900 | -2.9% | $260 / Sq Ft | |
| 05/01/2024 05/01/24 | For Sale | $699,900 | +79.5% | $268 / Sq Ft | |
| 10/23/2020 10/23/20 | Sold | $389,900 | 0.0% | $155 / Sq Ft | View Prior Sale |
| 09/14/2020 09/14/20 | Pending | -- | -- | -- | |
| 08/22/2020 08/22/20 | For Sale | $389,900 | -- | $155 / Sq Ft |
Purchase History
| Date | Type | Sale Price | Title Company |
|---|---|---|---|
| Warranty Deed | $640,000 | -- | |
| Warranty Deed | $389,900 | -- | |
| Warranty Deed | -- | -- | |
| Deed | -- | -- |
Mortgage History
| Date | Status | Loan Amount | Loan Type |
|---|---|---|---|
| Open | $355,000 | New Conventional | |
| Previous Owner | $403,936 | VA |
Source: Greater Chattanooga REALTORS®
MLS Number: 1519596
APN: 0075A-001
- 4440 Keith Rd
- 506 Condra Rd
- 175 Promise Heights Dr
- 1023 Keith Salem Rd
- 995 Keith Salem Rd Unit 11
- 995 Keith Salem Rd
- 9 Stonegate Place
- 5742 Keith Rd
- 0 Mount Vernon Rd Unit 131441
- 735 Bryant Rd
- 11119 London Ln
- 479 Cooper Rd
- 117 Golf Ln
- 0 Cooper Rd Unit 1522624
- 230 Appaloosa Dr
- 250 Appaloosa Dr
- 1203 London Woods Way
- 1102 Trew Ln
- 4977 Standifer Rd
- 1238 London Woods Way
- 10753 Upland Dr
- 10811 Upland Dr
- 4140 Bentwood Cove Dr
- 5106 Jackson Rd
- 1717 Buttonwood Loop
- 1717 Buttonwood Lp
- 2325 Poplar Grove Dr
- 1545 Buttonwood Loop
- 40 Cottage Dr Unit Frisco
- 40 Cottage Dr
- 40 Cottage Dr Unit Richmond
- 40 Cottage Dr Unit Reno
- 4007 Ruby Dr
- 1779 Firelight Way
- 430 Treadstone Dr
- 1435 Firelight Way
- 238 Treadstone Dr
- 165 Guyler St
- 5021 Bess Moore Rd Unit B
- 9714 Bowen Trail
Ask me questions while you tour the home.
