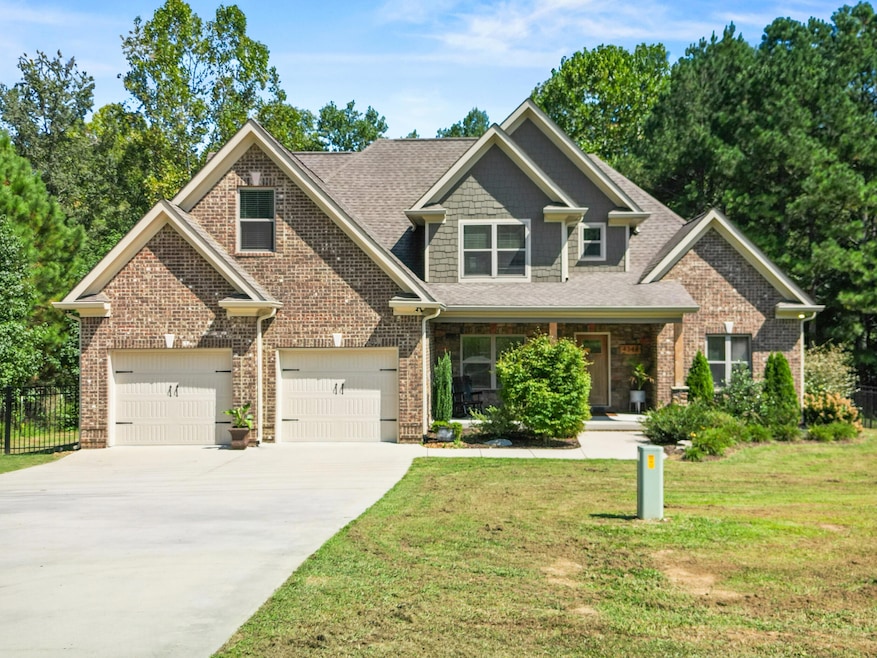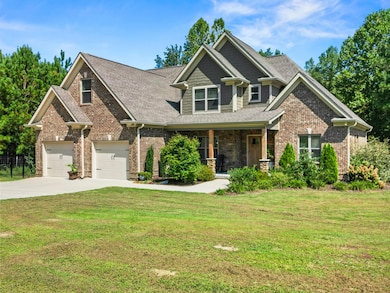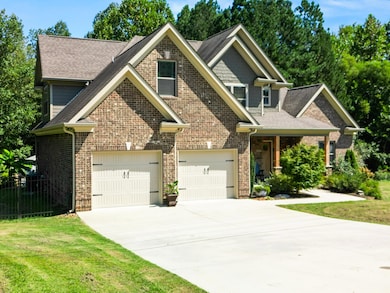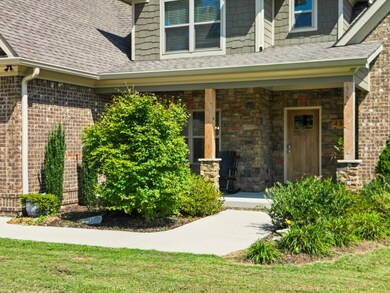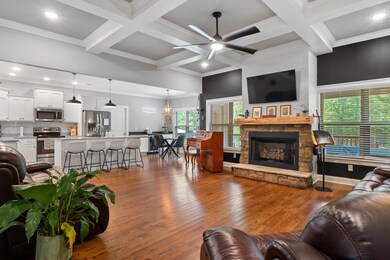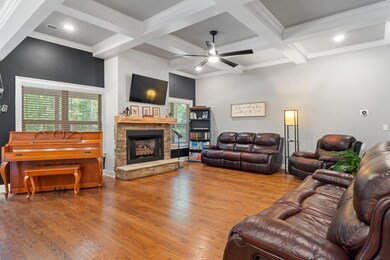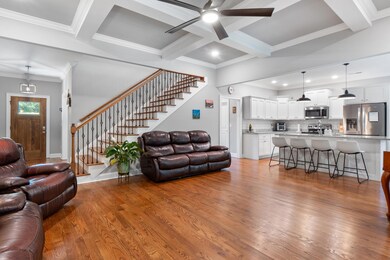4348 Keith Rd Ringgold, GA 30736
Keith NeighborhoodHighlights
- In Ground Pool
- RV Access or Parking
- Deck
- Ringgold Middle School Rated A-
- Open Floorplan
- Wooded Lot
About This Home
Like-new home on almost 2 acres with a backyard oasis! This property features real hardwood floors, an oversized dining room, and a spacious living room with stone fireplace, coffered ceilings, and pool views. The kitchen offers granite countertops, stainless steel appliances, walk-in pantry, and plenty of cabinets. Main-level master suite includes tray ceilings, tiled shower, soaking tub, double vanity, and large walk-in closet. Upstairs are 3 bedrooms (or bonus), 2 full baths, and ample storage. Enjoy a covered deck, in-ground pool, cleared and fully fenced in back yard, and creek. Tandem garage holds a boat, ATVs, and more while still fitting 2 vehicles. Just 10 minutes to Ringgold and East Brainerd's new Publix!
Home Details
Home Type
- Single Family
Year Built
- Built in 2019
Lot Details
- 1.97 Acre Lot
- Level Lot
- Wooded Lot
- Private Yard
Parking
- 3 Car Attached Garage
- Basement Garage
- Parking Available
- Parking Accessed On Kitchen Level
- Front Facing Garage
- Garage Door Opener
- Driveway
- RV Access or Parking
Home Design
- Brick Exterior Construction
- Block Foundation
- Shingle Roof
- Asphalt Roof
- Stone
Interior Spaces
- 2,552 Sq Ft Home
- 2-Story Property
- Open Floorplan
- Crown Molding
- Coffered Ceiling
- Tray Ceiling
- High Ceiling
- Ceiling Fan
- Gas Log Fireplace
- Propane Fireplace
- Vinyl Clad Windows
- Insulated Windows
- Window Screens
- Entrance Foyer
- Family Room with Fireplace
- Living Room
- Breakfast Room
- Formal Dining Room
- Den with Fireplace
- Bonus Room
- Finished Basement
- Crawl Space
- Property Views
Kitchen
- Eat-In Kitchen
- Walk-In Pantry
- Free-Standing Electric Range
- Microwave
- Dishwasher
- Granite Countertops
- Disposal
Flooring
- Wood
- Tile
Bedrooms and Bathrooms
- 4 Bedrooms
- Primary Bedroom on Main
- En-Suite Bathroom
- Walk-In Closet
- Double Vanity
- Whirlpool Bathtub
- Separate Shower
Laundry
- Laundry Room
- Laundry on main level
- Washer and Gas Dryer Hookup
Attic
- Storage In Attic
- Walk-In Attic
Home Security
- Carbon Monoxide Detectors
- Fire and Smoke Detector
Pool
- In Ground Pool
- Outdoor Pool
Outdoor Features
- Deck
- Covered Patio or Porch
- Playground
- Rain Gutters
Schools
- Tiger Creek Elementary School
- Ringgold Middle School
- Ringgold High School
Utilities
- Multiple cooling system units
- Central Heating and Cooling System
- Underground Utilities
- Electric Water Heater
- Septic Tank
- Phone Available
- Cable TV Available
Listing and Financial Details
- Utilities Included
- The owner pays for all utilities
- 12 Month Lease Term
- Assessor Parcel Number 0075a-001
Community Details
Overview
- No Home Owners Association
- Timberland Acres Subdivision
Pet Policy
- Pets Allowed
Map
Source: Greater Chattanooga REALTORS®
MLS Number: 1524342
APN: 0075A-001
- 4440 Keith Rd
- 416 Timberland Trail
- 141 Promise Heights Dr
- 175 Promise Heights Dr
- 1023 Keith Salem Rd
- 9 Stonegate Place
- 4216 Salem Valley Rd
- 3969 Salem Valley Rd
- 58 Old Cohutta Rd
- 0 Friendship Rd
- 479 Cooper Rd
- 0 Cooper Rd Unit 1522624
- 0 Cooper Rd Unit 131107
- 1412 Keith Rd
- 230 Appaloosa Dr
- 1102 Trew Ln
- 1238 London Woods Way
- 1274 London Woods Way
- 10946 London Tower Place
- 352 Saddle Horse Cir
- 1250 London Woods Way
- 3569 Weathervane Loop
- 3398 Prairie Range Ln
- 3625 Weathervane Loop
- 396 Varnell Cemetery Dr
- 76 Dolphin Ln
- 583 Bandy Ln
- 9791 Haven Port Ln
- 4327 Cronan Dr Unit B
- 4327 Cronan Dr Unit A
- 4327 Cronan Dr Unit A
- 623 Fondel Ln
- 1545 Buttonwood Loop
- 40 Cottage Dr Unit Frisco
- 40 Cottage Dr
- 40 Cottage Dr Unit Reno
- 40 Cottage Dr Unit Fresno
- 4007 Ruby Dr
- 1313 Timbercrest Ln Unit 101
- 464 Guyler St Unit 464
