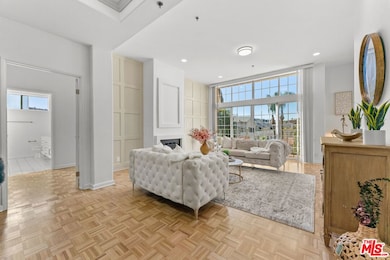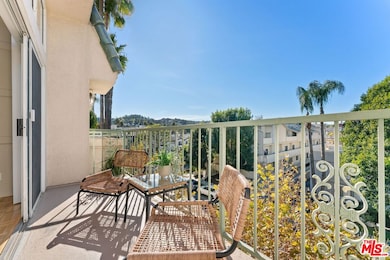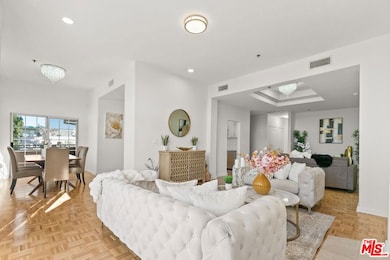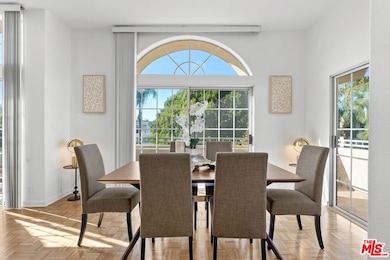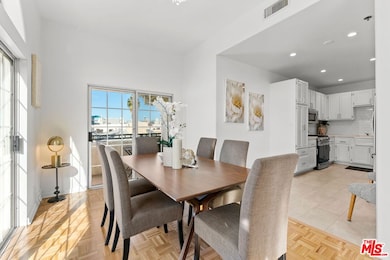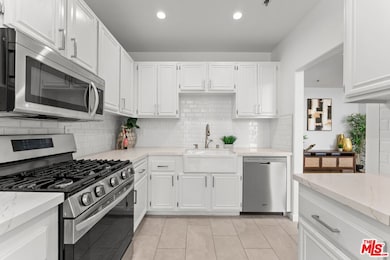4348 Mammoth Ave Unit 301 Sherman Oaks, CA 91423
Estimated payment $5,725/month
Highlights
- City View
- Traditional Architecture
- Elevator
- Ulysses S. Grant Senior High School Rated A-
- Breakfast Area or Nook
- Balcony
About This Home
Move-in ready West-facing penthouse spanning the entire front of the building with sweeping sunset views and three private balconies, including a wraparound balcony off the dining area. This top-floor home features 10' ceilings, floor-to-ceiling windows and an open living, dining and den layout filled with natural light. The remodeled kitchen includes quartz counters, stainless-steel appliances and a pantry with pull-out drawers. The primary suite offers two closets (including a walk-in) and a spa-like bath with dual sinks, a soaking tub and a separate shower. The generous second en-suite bedroom overlooks the Sherman Oaks hills. Additional features include parquet wood floors, in-unit laundry, a guest powder room, excellent storage and a newer HVAC system. Two tandem parking spaces included. The secure building offers three guest parking spaces, and HOA dues include water and earthquake insurance. Prime Sherman Oaks location moments from Ventura Boulevard, great restaurants, Ralphs, Fashion Square and quick access to the 101/405 and nearby canyon routes.
Property Details
Home Type
- Condominium
Est. Annual Taxes
- $10,169
Year Built
- Built in 1990
HOA Fees
- $687 Monthly HOA Fees
Property Views
- City
- Hills
Home Design
- Traditional Architecture
- Entry on the 3rd floor
Interior Spaces
- 1,499 Sq Ft Home
- 3-Story Property
- Entryway
- Family Room
- Living Room
- Dining Room
- Library with Fireplace
- Parquet Flooring
Kitchen
- Breakfast Area or Nook
- Oven or Range
- Dishwasher
Bedrooms and Bathrooms
- 2 Bedrooms
- Walk-In Closet
- Powder Room
Laundry
- Laundry closet
- Dryer
- Washer
Home Security
Parking
- Parking Garage
- Guest Parking
Additional Features
- Balcony
- Central Heating and Cooling System
Listing and Financial Details
- Assessor Parcel Number 2271-018-066
Community Details
Overview
- Association fees include earthquake insurance, building and grounds, water
- 12 Units
- Low-Rise Condominium
Amenities
- Elevator
Pet Policy
- Pets Allowed
Security
- Card or Code Access
- Fire and Smoke Detector
Map
Home Values in the Area
Average Home Value in this Area
Tax History
| Year | Tax Paid | Tax Assessment Tax Assessment Total Assessment is a certain percentage of the fair market value that is determined by local assessors to be the total taxable value of land and additions on the property. | Land | Improvement |
|---|---|---|---|---|
| 2025 | $10,169 | $856,800 | $569,874 | $286,926 |
| 2024 | $10,169 | $840,000 | $558,700 | $281,300 |
| 2023 | $4,500 | $367,558 | $181,166 | $186,392 |
| 2022 | $4,288 | $360,352 | $177,614 | $182,738 |
| 2021 | $4,227 | $353,287 | $174,132 | $179,155 |
| 2020 | $4,267 | $349,665 | $172,347 | $177,318 |
| 2019 | $4,098 | $342,810 | $168,968 | $173,842 |
| 2018 | $4,075 | $336,089 | $165,655 | $170,434 |
| 2016 | $3,879 | $323,040 | $159,223 | $163,817 |
| 2015 | $3,822 | $318,189 | $156,832 | $161,357 |
| 2014 | $3,837 | $311,957 | $153,760 | $158,197 |
Property History
| Date | Event | Price | List to Sale | Price per Sq Ft | Prior Sale |
|---|---|---|---|---|---|
| 12/01/2025 12/01/25 | For Sale | $799,000 | -4.9% | $533 / Sq Ft | |
| 11/22/2023 11/22/23 | Sold | $840,000 | +6.5% | $560 / Sq Ft | View Prior Sale |
| 10/31/2023 10/31/23 | Pending | -- | -- | -- | |
| 10/24/2023 10/24/23 | For Sale | $789,000 | -- | $526 / Sq Ft |
Purchase History
| Date | Type | Sale Price | Title Company |
|---|---|---|---|
| Grant Deed | $620,000 | First Integrity Title Company | |
| Grant Deed | $840,000 | Lawyers Title | |
| Quit Claim Deed | -- | Lawyers Title Company | |
| Interfamily Deed Transfer | -- | -- | |
| Interfamily Deed Transfer | -- | United Title Company | |
| Interfamily Deed Transfer | -- | United Title Company | |
| Interfamily Deed Transfer | -- | Old Republic Title | |
| Interfamily Deed Transfer | -- | -- |
Mortgage History
| Date | Status | Loan Amount | Loan Type |
|---|---|---|---|
| Open | $633,000 | Construction | |
| Previous Owner | $672,000 | New Conventional | |
| Previous Owner | $286,000 | Purchase Money Mortgage | |
| Previous Owner | $240,000 | No Value Available |
Source: The MLS
MLS Number: 25623529
APN: 2271-018-066
- 4321 Matilija Ave Unit 1
- 4405 Ventura Canyon Ave
- 4477 Woodman Ave Unit 304
- 4454 Ventura Canyon Ave Unit 304
- 36010 Ventura Canyon Ave
- 13920 Moorpark St Unit 201
- 13543 Moorpark St Unit 7
- 13543 Moorpark St Unit 15
- 4334 Colbath Ave Unit 304
- 3724 N Knobhill Dr
- 3732 N Knobhill Dr
- 13948 Moorpark St Unit 4
- 13453 Moorpark St
- 13905 Milbank St
- 4487 Colbath Ave Unit 207
- 4487 Colbath Ave Unit 101
- 4546 Allott Ave
- 4219 Costello Ave
- 4512 Sunnyslope Ave
- 4616 Ventura Canyon Ave
- 4358 Mammoth Ave Unit 5
- 4338 Mammoth Ave
- 4358 Mammoth Ave Unit 4358 Mammoth Ave. #26
- 4365 Mammoth Ave
- 4322 Matilija Ave Unit 7
- 4427 Woodman Ave
- 4424 Woodman Ave Unit 101
- 4355 Ventura Canyon Ave Unit 103
- 4343 Ventura Canyon Ave Unit 103
- 4458 Mammoth Ave
- 4240 Matilija Ave
- 4404 Stern Ave Unit 7
- 4477 Woodman Ave Unit 207
- 4310 Ventura Canyon Ave
- 4333 Stern Ave
- 4500 Woodman Ave
- 13920 Moorpark St Unit 201
- 4431 Stern Ave
- 4522 Woodman Ave Unit FL2-ID453
- 4522 Woodman Ave Unit FL2-ID452

