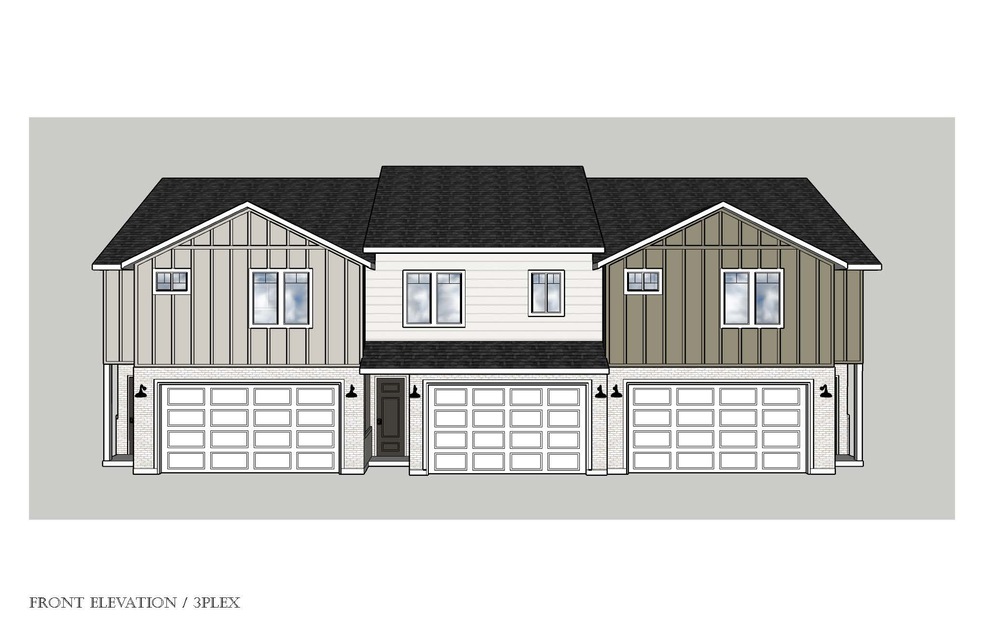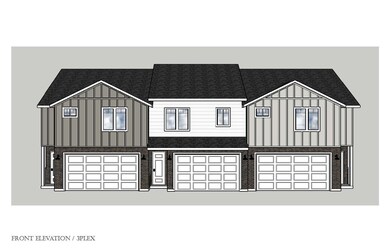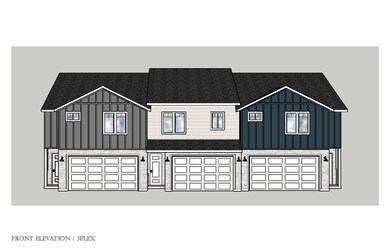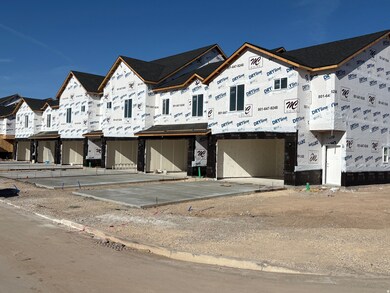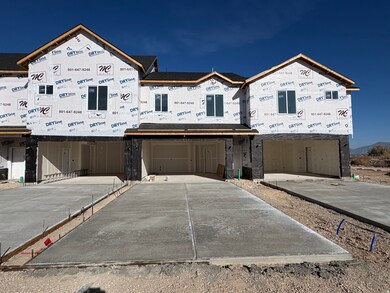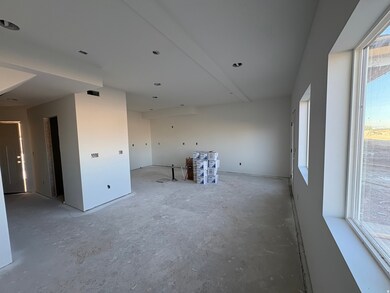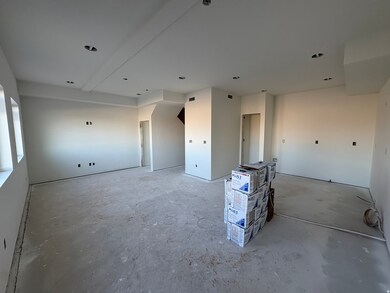4348 W 1825 S Unit 103 Syracuse, UT 84075
Estimated payment $2,772/month
Highlights
- New Construction
- Covered Patio or Porch
- Double Pane Windows
- Mountain View
- 2 Car Attached Garage
- Walk-In Closet
About This Home
Introducing the Brand New SALT GRASS TOWNHOME SUBDIVISION in West Point! Under Construction Now! Enjoy The Peace of A Neighborhood With A Country Feel While Still Being Just Minutes From Schools, Shopping & City Attractions. Nestled Away From The Hustle & Bustle, Salt Grass Community Offers The Perfect Balance Of Tranquility & Convenience!! Functional Floor Plans With Open Kitchen & Family Room Area with 9' Ceilings That Accentuate The Open Feel! All Units Come With Upgraded Cabinetry / Soft Close Doors & Drawers, Quartz Tops in Kitchen and all Bathrooms with the ability of choosing your color pallet. Call Leslie today for a private showing.
Listing Agent
Leslie Clifton
C23 Real Estate, LLC License #5483922 Listed on: 08/28/2025
Townhouse Details
Home Type
- Townhome
Year Built
- Built in 2025 | New Construction
Lot Details
- 871 Sq Ft Lot
- Lot Dimensions are 24.0x42.5x24.0
- Landscaped
HOA Fees
- $172 Monthly HOA Fees
Parking
- 2 Car Attached Garage
Home Design
- Brick Exterior Construction
- Clapboard
- Asphalt
Interior Spaces
- 1,575 Sq Ft Home
- 2-Story Property
- Ceiling Fan
- Double Pane Windows
- Blinds
- Carpet
- Mountain Views
- Electric Dryer Hookup
Kitchen
- Free-Standing Range
- Microwave
- Disposal
Bedrooms and Bathrooms
- 3 Bedrooms
- Walk-In Closet
Schools
- West Point Elementary And Middle School
- Syracuse High School
Utilities
- Forced Air Heating and Cooling System
- Sewer Paid
Additional Features
- Reclaimed Water Irrigation System
- Covered Patio or Porch
Listing and Financial Details
- Exclusions: Refrigerator
- Home warranty included in the sale of the property
- Assessor Parcel Number 14-625-0103
Community Details
Overview
- Association fees include insurance, ground maintenance, sewer, trash, water
- Welch Randall Association, Phone Number (801) 399-5883
- Salt Grass Subdivision
Recreation
- Snow Removal
Pet Policy
- Pets Allowed
Map
Home Values in the Area
Average Home Value in this Area
Property History
| Date | Event | Price | List to Sale | Price per Sq Ft |
|---|---|---|---|---|
| 08/28/2025 08/28/25 | For Sale | $415,000 | -- | $263 / Sq Ft |
Source: UtahRealEstate.com
MLS Number: 2108043
- 4344 W 1825 S Unit 102
- 4354 W 1825 S Unit 104
- 1641 S 2350 W Unit B
- 2237 Craig Ln
- 2679 W Antelope Dr
- 2297 W 2175 S
- 2136 W 2200 S
- 2104 W 2200 S
- 2117 W 1275 S
- 2306 S 2000 W
- 2982 S 3000 W
- 2912 S 3000 W
- 2655 S 2430 W Unit 120
- 2665 S 2430 W Unit 118
- 2655 S 2430 W Unit 116
- 2633 S 2430 W Unit 113
- 2584 S 2430 St W Unit 502
- 2613 S 2430 W Unit 111
- 2614 S 2430 W Unit 106
- 2663 S 2430 W
- 2049 S Fremont Crest Ave W
- 2259 S 2635 W
- 2882 W 2075 S
- 2258 S 2775 W
- 1699 W 1700 S
- 1283 W 1700 S
- 956 S 1525 W Unit ID1250670P
- 3331 S 2580 W
- 3371 S 2580 W
- 2673 3340 South St
- 1733 W 300 S
- 101 N 2000 W
- 3548 S Clearwater Way
- 3564 S Clearwater Way
- 3589 W Gordon Ave
- 172 W 2100 S
- 3372 W 1050 N
- 2362 S 50 E
- 25 E 1800 S
- 3354 W 500 N
