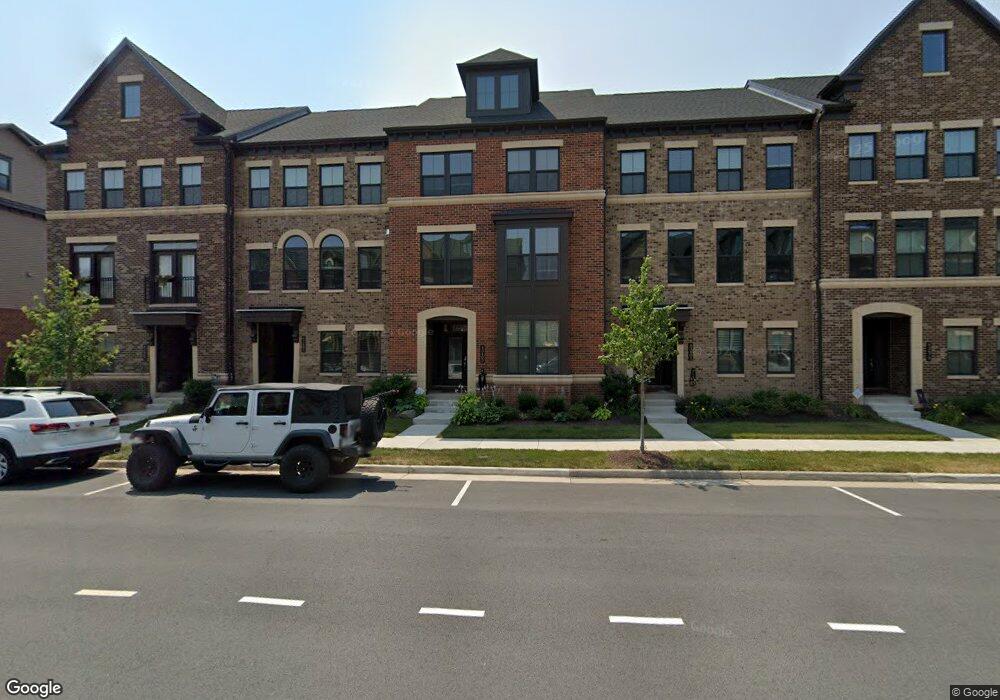43483 Charitable St Ashburn, VA 20148
Estimated Value: $942,511 - $978,000
5
Beds
5
Baths
3,726
Sq Ft
$259/Sq Ft
Est. Value
About This Home
This home is located at 43483 Charitable St, Ashburn, VA 20148 and is currently estimated at $964,628, approximately $258 per square foot. 43483 Charitable St is a home located in Loudoun County with nearby schools including Moorefield Station Elementary School, Rock Ridge High School, and Stone Hill Middle School.
Ownership History
Date
Name
Owned For
Owner Type
Purchase Details
Closed on
Feb 15, 2019
Sold by
Nvr Inc
Bought by
Dickerson Charles Ray and Dickerson Shirley J
Current Estimated Value
Home Financials for this Owner
Home Financials are based on the most recent Mortgage that was taken out on this home.
Original Mortgage
$709,668
Outstanding Balance
$623,925
Interest Rate
4.5%
Mortgage Type
VA
Estimated Equity
$340,703
Create a Home Valuation Report for This Property
The Home Valuation Report is an in-depth analysis detailing your home's value as well as a comparison with similar homes in the area
Home Values in the Area
Average Home Value in this Area
Purchase History
| Date | Buyer | Sale Price | Title Company |
|---|---|---|---|
| Dickerson Charles Ray | $719,674 | Stewart Title Guaranty Co |
Source: Public Records
Mortgage History
| Date | Status | Borrower | Loan Amount |
|---|---|---|---|
| Open | Dickerson Charles Ray | $709,668 |
Source: Public Records
Tax History Compared to Growth
Tax History
| Year | Tax Paid | Tax Assessment Tax Assessment Total Assessment is a certain percentage of the fair market value that is determined by local assessors to be the total taxable value of land and additions on the property. | Land | Improvement |
|---|---|---|---|---|
| 2025 | $8,901 | $885,640 | $255,000 | $630,640 |
| 2024 | $8,821 | $828,290 | $230,000 | $598,290 |
| 2023 | $6,804 | $777,640 | $230,000 | $547,640 |
| 2022 | $7,028 | $789,660 | $220,000 | $569,660 |
| 2021 | $6,934 | $707,570 | $220,000 | $487,570 |
| 2020 | $7,092 | $685,170 | $220,000 | $465,170 |
| 2019 | $6,045 | $668,080 | $220,000 | $448,080 |
| 2018 | $2,170 | $200,000 | $200,000 | $0 |
| 2017 | $2,250 | $200,000 | $200,000 | $0 |
Source: Public Records
Map
Nearby Homes
- 22315 Tees Terrace
- 22361 Roanoke Rise Terrace
- 22381 Roanoke Rise Terrace
- 43400 Apple Orchard Square
- 22477 Foundation Dr
- 43377 Southland St
- 22528 Wilson View Terrace
- 22171 Springside Terrace Unit 400
- 43361 Radford Divide Terrace
- 22131 Little Mount Terrace
- 22088 Midmoore Dr
- 22133 Little Mount Terrace
- 22141 Midmoore Dr
- 22129 Little Mount Terrace
- 43437 Monroe Crest Terrace
- 22153 Midmoore Dr
- 22116 Little Mount Terrace
- 22130 Little Mount Terrace
- 22122 Little Mount Terrace
- 43501 Monroe Crest Terrace
- 43485 Charitable St
- 43487 Charitable St
- 43481 Charitable St
- 43479 Charitable St
- 43493 Charitable St
- 43477 Charitable St
- 22349 Exe Square
- 43495 Charitable St
- 22351 Exe Square
- 43497 Charitable St
- 22353 Exe Square
- 22353 Shore Square
- 22316 Foundation Dr
- 43488 Charitable St
- 43480 Charitable St
- 22314 Foundation Dr
- 22352 Exe Square
- 43478 Charitable St
- 22320 Foundation Dr
- 43490 Charitable St
