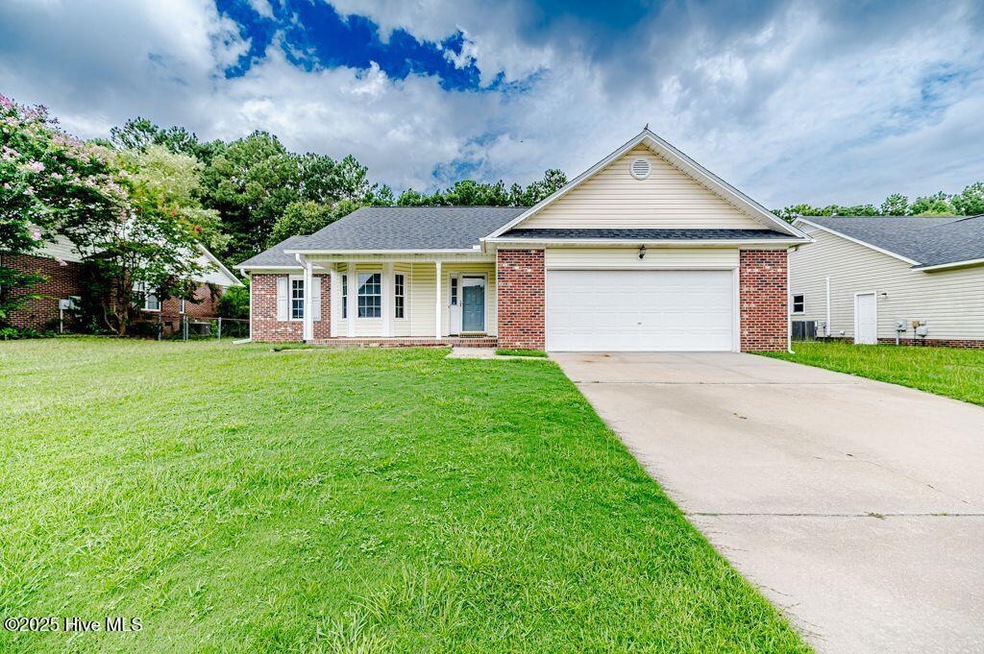
4349 Bishamon St Hope Mills, NC 28348
South View NeighborhoodEstimated payment $1,517/month
Highlights
- Popular Property
- No HOA
- Formal Dining Room
- 1 Fireplace
- Covered patio or porch
- Interior Lot
About This Home
Meticulously maintained, move in ready home for sale! Located within minutes to parks, groceries, and the highly desirable Rockfish Elementary! This home is very centrally located. Enter through the covered porch into the freshly painted living room with vaulted ceilings. The kitchen features tons of cabinetry, and stainless look appliances. Great family friendly floor plan with primary suite close to 2nd and 3rd bedrooms, full bathroom in between! The living room leads to formal dining space . There is also a breakfast bar and bay window in the kitchen. Additional features are seamless gutters, custom blinds throughout, and the electric bill is part of a co-op for a more reasonable utility bill! This home is ready for new owners, make your appointment today!
Listing Agent
Realty World Properties of the Pines License #244650 Listed on: 07/28/2025

Home Details
Home Type
- Single Family
Est. Annual Taxes
- $3,022
Year Built
- Built in 1996
Lot Details
- 10,019 Sq Ft Lot
- Lot Dimensions are 75x133.33x75x133.33
- Interior Lot
- Property is zoned Res Single Fam 10K Sqft L
Home Design
- Brick Exterior Construction
- Slab Foundation
- Wood Frame Construction
- Composition Roof
- Vinyl Siding
- Stick Built Home
Interior Spaces
- 1,463 Sq Ft Home
- 1-Story Property
- Ceiling Fan
- 1 Fireplace
- Formal Dining Room
- Pull Down Stairs to Attic
- Washer
Kitchen
- Range
- Dishwasher
Flooring
- Carpet
- Luxury Vinyl Plank Tile
Bedrooms and Bathrooms
- 3 Bedrooms
- 2 Full Bathrooms
Parking
- 2 Car Attached Garage
- Driveway
Outdoor Features
- Covered patio or porch
Schools
- Rockfish Elementary School
- Hope Mills Middle School
- South View High School
Utilities
- Heat Pump System
- Electric Water Heater
Community Details
- No Home Owners Association
- Cumberland Coun Subdivision
Listing and Financial Details
- Assessor Parcel Number 0414006997000
Map
Home Values in the Area
Average Home Value in this Area
Tax History
| Year | Tax Paid | Tax Assessment Tax Assessment Total Assessment is a certain percentage of the fair market value that is determined by local assessors to be the total taxable value of land and additions on the property. | Land | Improvement |
|---|---|---|---|---|
| 2024 | $2,290 | $126,065 | $20,000 | $106,065 |
| 2023 | $2,290 | $126,065 | $20,000 | $106,065 |
| 2022 | $2,119 | $126,065 | $20,000 | $106,065 |
| 2021 | $2,081 | $126,065 | $20,000 | $106,065 |
| 2019 | $2,071 | $131,900 | $20,000 | $111,900 |
| 2018 | $2,047 | $131,900 | $20,000 | $111,900 |
| 2017 | $2,047 | $131,900 | $20,000 | $111,900 |
| 2016 | $1,972 | $132,800 | $20,000 | $112,800 |
| 2015 | $1,972 | $132,800 | $20,000 | $112,800 |
| 2014 | $1,972 | $132,800 | $20,000 | $112,800 |
Property History
| Date | Event | Price | Change | Sq Ft Price |
|---|---|---|---|---|
| 07/28/2025 07/28/25 | For Sale | $229,000 | +81.7% | $157 / Sq Ft |
| 07/09/2018 07/09/18 | Sold | $126,000 | 0.0% | $87 / Sq Ft |
| 06/27/2018 06/27/18 | Pending | -- | -- | -- |
| 06/26/2018 06/26/18 | For Sale | $126,000 | 0.0% | $87 / Sq Ft |
| 12/15/2016 12/15/16 | Rented | -- | -- | -- |
| 12/15/2016 12/15/16 | For Rent | -- | -- | -- |
| 09/04/2014 09/04/14 | Rented | -- | -- | -- |
| 08/05/2014 08/05/14 | Under Contract | -- | -- | -- |
| 06/02/2014 06/02/14 | For Rent | -- | -- | -- |
| 07/03/2012 07/03/12 | Rented | -- | -- | -- |
| 07/03/2012 07/03/12 | For Rent | -- | -- | -- |
Purchase History
| Date | Type | Sale Price | Title Company |
|---|---|---|---|
| Warranty Deed | $126,000 | Single Source Real Est Svcs |
Mortgage History
| Date | Status | Loan Amount | Loan Type |
|---|---|---|---|
| Open | $123,717 | FHA |
Similar Homes in Hope Mills, NC
Source: Hive MLS
MLS Number: 100521756
APN: 0414-00-6997
- 5438 Biscoe St
- 5233 Old Railroad Way
- 4240 High Stakes Cir
- 4003 William Bill Luther Dr
- 3511 Birchfield Ct
- 3453 Walterboro Dr
- 3429 Walterboro Dr
- 5608 Duncan St
- 4029 Professional Dr
- 3521 Harrisburg Dr
- 4807 S Main St
- 6648 Camden Rd
- 2236 Andalusian Dr
- 4936 Catalpa Cir
- 2740 George Owen Rd Unit C
- 148 New Castle (Lot 23) Ct
- 1055 Winnall Ln
- 6309 Cicada St
- 1701 Ramsdale Rd
- 5870 McDonald Rd






