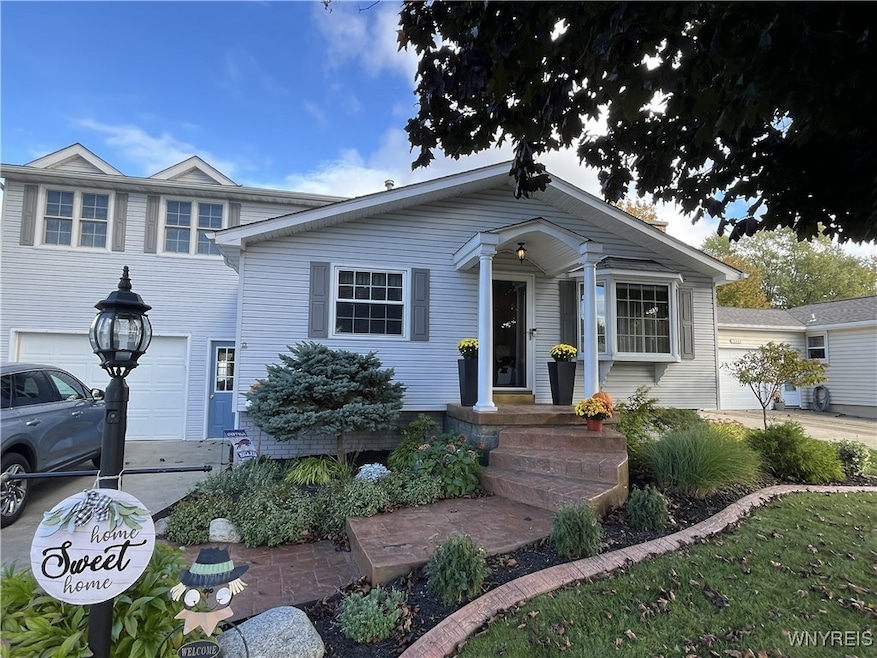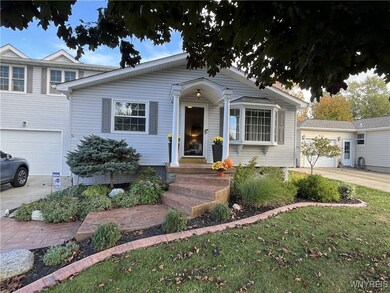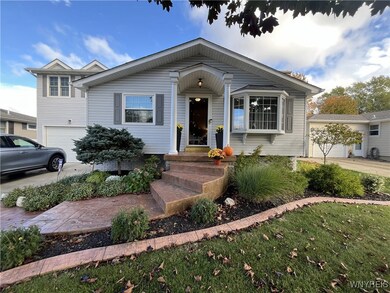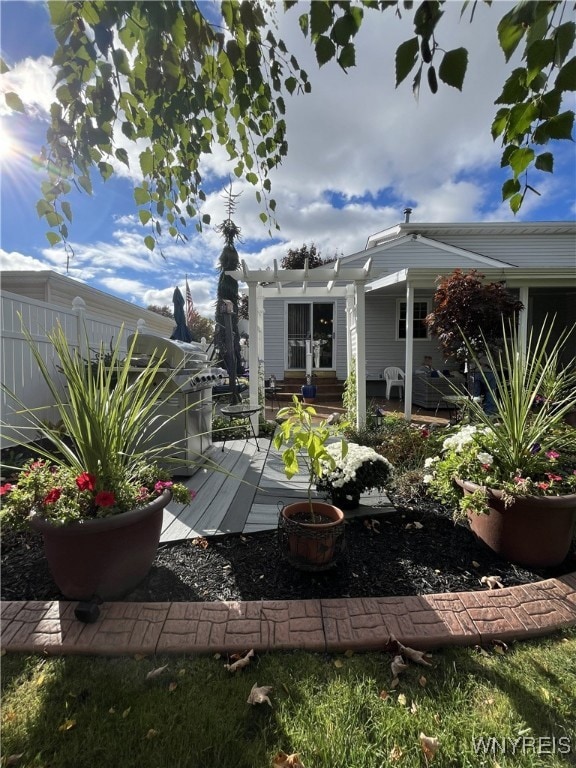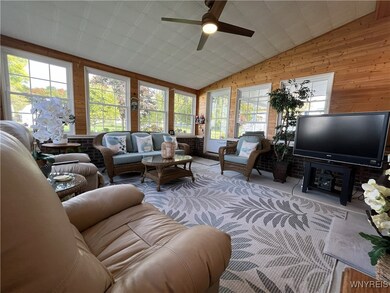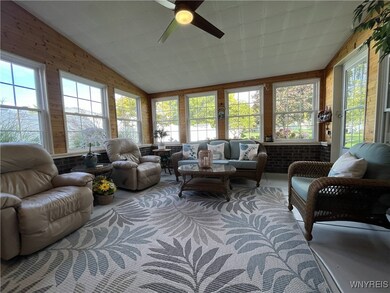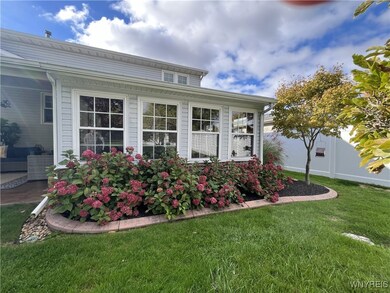4349 Chisholm Trail Hamburg, NY 14075
Estimated payment $2,186/month
Highlights
- Recreation Room
- 2 Fireplaces
- Granite Countertops
- Main Floor Bedroom
- Sun or Florida Room
- Workshop
About This Home
Welcome to this beautifully updated 1,400 sq. ft. home in the Town of Hamburg! This 3-bedroom, 2.5-bath home offers a spacious and comfortable layout with numerous updates throughout. The kitchen features granite countertops, cherry cabinets, an island, and Pergo/hardwood flooring that extends into both downstairs bedrooms. All appliances are included and under 5 years old (refrigerator, gas stove, ice maker, microwave, washer & dryer). The bright living room includes a gas fireplace, and the partially finished basement offers additional living space with a second gas fireplace. The large primary bedroom includes a separate sitting area perfect for relaxing. Enjoy the 3-season room and stamped concrete patio—great for entertaining. The backyard is spacious and includes two sheds for ample storage. Additional features include a 1.5-car garage, central air, and a furnace—both just 3 years old.
Listing Agent
Listing by Realty WG Brokerage Phone: 716-994-1834 License #10401367444 Listed on: 10/15/2025
Home Details
Home Type
- Single Family
Est. Annual Taxes
- $4,770
Year Built
- Built in 1974
Lot Details
- 10,500 Sq Ft Lot
- Lot Dimensions are 60x175
- Rectangular Lot
Parking
- 1.5 Car Attached Garage
- Driveway
Home Design
- Poured Concrete
- Vinyl Siding
Interior Spaces
- 1,404 Sq Ft Home
- 2-Story Property
- 2 Fireplaces
- Recreation Room
- Workshop
- Sun or Florida Room
- Basement Fills Entire Space Under The House
- Laundry Room
Kitchen
- Eat-In Kitchen
- Breakfast Bar
- Gas Cooktop
- Microwave
- Dishwasher
- Kitchen Island
- Granite Countertops
- Disposal
Flooring
- Carpet
- Laminate
Bedrooms and Bathrooms
- 3 Bedrooms | 2 Main Level Bedrooms
- En-Suite Primary Bedroom
Utilities
- Forced Air Heating and Cooling System
- Heating System Uses Gas
- Hot Water Heating System
- Gas Water Heater
Community Details
- Big Tree Village Sub Sec Subdivision
Listing and Financial Details
- Tax Lot 2
- Assessor Parcel Number 144889-170-080-0002-002-000
Map
Home Values in the Area
Average Home Value in this Area
Tax History
| Year | Tax Paid | Tax Assessment Tax Assessment Total Assessment is a certain percentage of the fair market value that is determined by local assessors to be the total taxable value of land and additions on the property. | Land | Improvement |
|---|---|---|---|---|
| 2024 | $4,149 | $78,000 | $7,100 | $70,900 |
| 2023 | $3,916 | $78,000 | $7,100 | $70,900 |
| 2022 | $4,034 | $78,000 | $7,100 | $70,900 |
| 2021 | $3,980 | $78,000 | $7,100 | $70,900 |
| 2020 | $2,474 | $78,000 | $7,100 | $70,900 |
| 2019 | $2,934 | $78,000 | $7,100 | $70,900 |
| 2018 | $2,303 | $78,000 | $7,100 | $70,900 |
| 2017 | $1,795 | $78,000 | $7,100 | $70,900 |
| 2016 | $2,996 | $78,000 | $7,100 | $70,900 |
| 2015 | -- | $78,000 | $7,100 | $70,900 |
| 2014 | -- | $78,000 | $7,100 | $70,900 |
Property History
| Date | Event | Price | List to Sale | Price per Sq Ft |
|---|---|---|---|---|
| 10/29/2025 10/29/25 | Pending | -- | -- | -- |
| 10/15/2025 10/15/25 | For Sale | $340,000 | -- | $242 / Sq Ft |
Purchase History
| Date | Type | Sale Price | Title Company |
|---|---|---|---|
| Interfamily Deed Transfer | -- | None Available | |
| Interfamily Deed Transfer | -- | Title365 |
Mortgage History
| Date | Status | Loan Amount | Loan Type |
|---|---|---|---|
| Closed | $193,000 | Credit Line Revolving |
Source: Western New York Real Estate Information Services (WNYREIS)
MLS Number: B1644075
APN: 144889-170-080-0002-002-000
- 4386 Robin Ln
- 40 Brookridge Dr
- 4174 Victorian Dr
- 17 Rippleway Dr
- 3708 Big Tree Rd
- 22 Highridge Terrace Unit 89
- 17 Highridge Terrace Unit 84
- 120 E Canyon Dr Unit 48
- 109 E Canyon Dr
- 133 E Canyon Dr Unit 56
- 99 E Canyon Dr Unit 29
- 98 E Canyon Dr Unit 28
- 2 Highridge Terrace Unit 70
- 85 Waterview Pkwy Unit 348
- 71 S Whispering Ln Unit 247
- 50 S Roxbury Dr
- 66 Waterview Pkwy Unit 329
- 3610 Fox Run Dr
- 4202 Tisbury Ln
- 4745 Carlyes Ct
