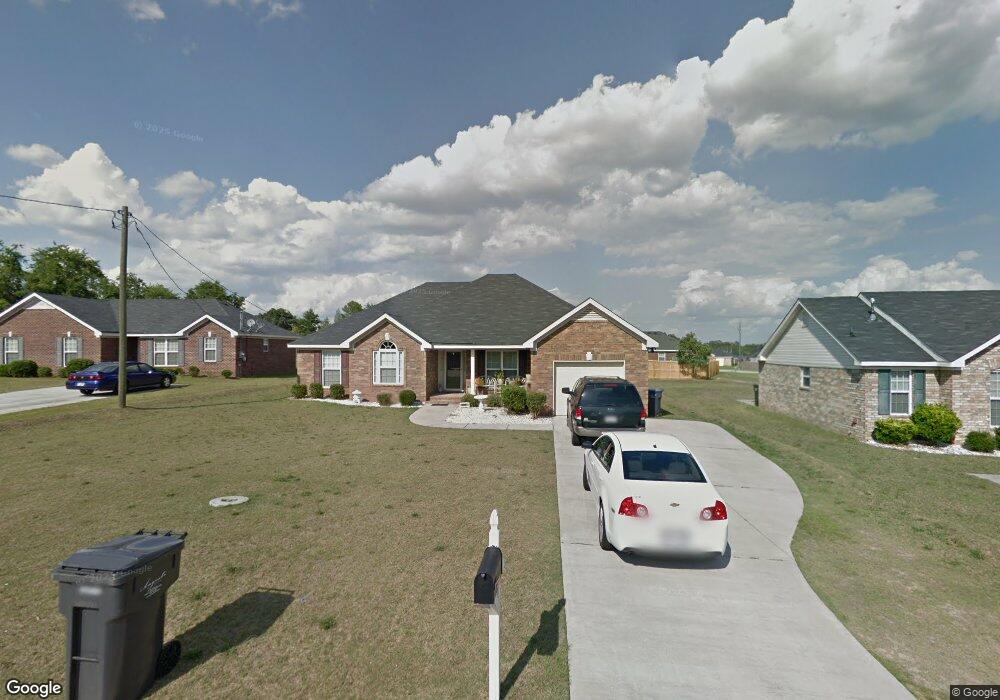4349 Sanderling Dr Augusta, GA 30906
Richmond Factory NeighborhoodEstimated Value: $231,084 - $273,000
4
Beds
2
Baths
1,831
Sq Ft
$135/Sq Ft
Est. Value
About This Home
This home is located at 4349 Sanderling Dr, Augusta, GA 30906 and is currently estimated at $248,021, approximately $135 per square foot. 4349 Sanderling Dr is a home located in Richmond County with nearby schools including Diamond Lakes Elementary School, Pine Hill Middle School, and Johnson Magnet.
Ownership History
Date
Name
Owned For
Owner Type
Purchase Details
Closed on
Jul 21, 2010
Sold by
Us Army Corps Of Engineers Sav
Bought by
Fryer Keisha L
Current Estimated Value
Home Financials for this Owner
Home Financials are based on the most recent Mortgage that was taken out on this home.
Original Mortgage
$127,186
Interest Rate
4.39%
Mortgage Type
FHA
Purchase Details
Closed on
Jul 19, 2010
Sold by
Arnold Sherrie S
Bought by
Us Army Corps Of Engineers Sav
Home Financials for this Owner
Home Financials are based on the most recent Mortgage that was taken out on this home.
Original Mortgage
$127,186
Interest Rate
4.39%
Mortgage Type
FHA
Purchase Details
Closed on
Nov 14, 2005
Sold by
Nordahl Homes Inc
Bought by
Lecar Sherrie S and Lecar Gerson E
Home Financials for this Owner
Home Financials are based on the most recent Mortgage that was taken out on this home.
Original Mortgage
$148,015
Interest Rate
5.9%
Mortgage Type
VA
Purchase Details
Closed on
Jan 5, 2005
Sold by
Price Charles Preston
Bought by
Nordahl Homes Inc
Create a Home Valuation Report for This Property
The Home Valuation Report is an in-depth analysis detailing your home's value as well as a comparison with similar homes in the area
Home Values in the Area
Average Home Value in this Area
Purchase History
| Date | Buyer | Sale Price | Title Company |
|---|---|---|---|
| Fryer Keisha L | $128,900 | -- | |
| Fryer Keisha L | $128,900 | -- | |
| Us Army Corps Of Engineers Sav | $137,888 | -- | |
| United States Of America | $137,900 | -- | |
| Lecar Sherrie S | $144,900 | -- | |
| Nordahl Homes Inc | $15,900 | -- |
Source: Public Records
Mortgage History
| Date | Status | Borrower | Loan Amount |
|---|---|---|---|
| Previous Owner | Fryer Keisha L | $127,186 | |
| Previous Owner | Lecar Sherrie S | $148,015 |
Source: Public Records
Tax History
| Year | Tax Paid | Tax Assessment Tax Assessment Total Assessment is a certain percentage of the fair market value that is determined by local assessors to be the total taxable value of land and additions on the property. | Land | Improvement |
|---|---|---|---|---|
| 2025 | $3,057 | $98,616 | $6,360 | $92,256 |
| 2024 | $3,057 | $93,200 | $6,360 | $86,840 |
| 2023 | $1,880 | $81,680 | $6,360 | $75,320 |
| 2022 | $2,339 | $74,409 | $6,360 | $68,049 |
| 2021 | $1,855 | $52,492 | $6,360 | $46,132 |
| 2020 | $1,828 | $52,492 | $6,360 | $46,132 |
| 2019 | $1,932 | $52,492 | $6,360 | $46,132 |
| 2018 | $1,945 | $52,492 | $6,360 | $46,132 |
| 2017 | $1,904 | $52,492 | $6,360 | $46,132 |
| 2016 | $1,905 | $52,492 | $6,360 | $46,132 |
| 2015 | $1,918 | $52,492 | $6,360 | $46,132 |
| 2014 | $1,911 | $52,188 | $6,360 | $45,828 |
Source: Public Records
Map
Nearby Homes
- 2264 Basswood Dr
- 4211 Stone Rd
- 4213 Stone Rd
- 2383 Richwood Dr
- 2348 Fieldcrest Rd
- 4304 Parkwood Dr
- 2219 Travis Rd
- 4305 Parkwood Dr
- 2104 Travis Rd
- 4332 Parkwood Dr
- 2264 Nellie Dr
- 2323 Woodsman Dr
- 2382 Patrick Ave
- 2317 Hiwatha Dr
- 304 Suncrest Ct
- 307 Suncrest Ct
- 308 Suncrest Ct
- 323 Suncrest Ct
- 328 Suncrest Ct
- 2369a Plantation Rd
- 4345 Sanderling Dr
- 4353 Sanderling Dr
- 4703 Grebe Ct
- 4341 Sanderling Dr
- 4355 Sanderling Dr
- 4705 Grebe Ct
- 4350 Sanderling Dr
- 4354 Sanderling Dr
- 4348 Sanderling Dr
- 4701 Grebe Ct
- 4352 Sanderling Dr
- 4346 Sanderling Dr
- 4707 Grebe Ct
- 4342 Sanderling Dr
- 4344 Sanderling Dr
- 2226 Boykin Rd
- 4340 Sanderling Dr
- 2314 Fieldcrest Rd
- 2312 Fieldcrest Rd
- 4338 Sanderling Dr
Your Personal Tour Guide
Ask me questions while you tour the home.
