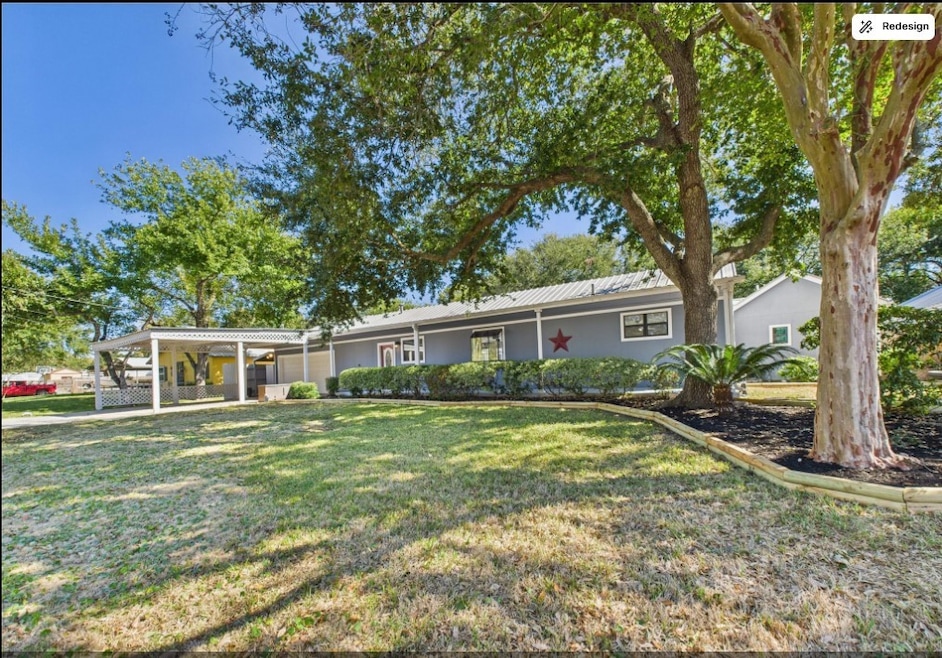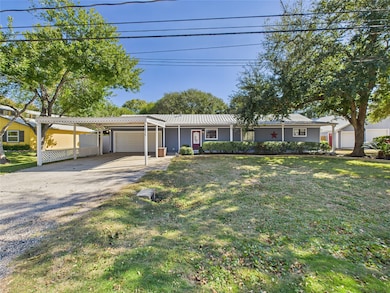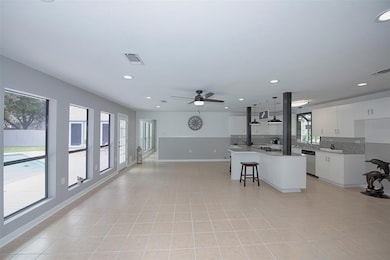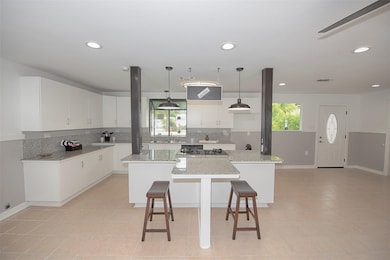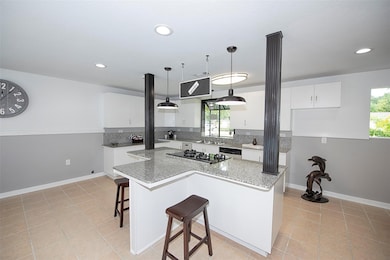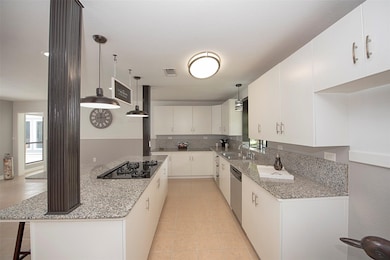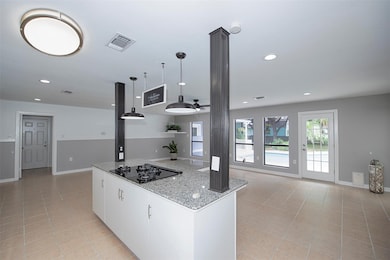
435 3rd St San Leon, TX 77539
Estimated payment $3,027/month
Highlights
- Hot Property
- Gunite Pool
- Bay View
- Parking available for a boat
- Garage Apartment
- 0.44 Acre Lot
About This Home
Beautifully updated 3-bed, 3-bath home with a sparkling pool and a 1,200 sq ft apartment on nearly half an acre. The main home offers an inviting open floor plan, upgraded kitchen with granite countertops and custom cabinetry, and a private primary suite with a spa-style bath and walk-in closet. Each room feels bright and thoughtfully designed for everyday living. Step outdoors and enjoy your own resort-style backyard featuring a refreshing in-ground pool and a large open lot with plenty of room to relax, entertain, or expand. The oversized 3 car detached garage and workshop adds even more value with space for boats, equipment, or hobby use. What truly sets this property apart is the 1,200 sq ft detached 2-bed, 1-bath apartment — an incredible opportunity for rental income, multi-generational living, or a private guest retreat. Homes with this combination of land, pool, space, and income potential rarely hit the market. This one is truly one of a kind must see home before its gone.
Open House Schedule
-
Saturday, November 15, 202512:00 to 2:00 pm11/15/2025 12:00:00 PM +00:0011/15/2025 2:00:00 PM +00:00Add to Calendar
Home Details
Home Type
- Single Family
Est. Annual Taxes
- $9,770
Year Built
- Built in 1985
Lot Details
- 0.44 Acre Lot
- Adjacent to Greenbelt
- Back Yard Fenced and Side Yard
Parking
- 3 Car Garage
- Garage Apartment
- Workshop in Garage
- Tandem Garage
- Garage Door Opener
- Driveway
- Additional Parking
- Parking available for a boat
- Golf Cart Garage
Home Design
- Slab Foundation
- Metal Roof
- Cement Siding
Interior Spaces
- 3,222 Sq Ft Home
- 1-Story Property
- Crown Molding
- Ceiling Fan
- Family Room Off Kitchen
- Living Room
- Open Floorplan
- Utility Room
- Bay Views
- Fire and Smoke Detector
Kitchen
- Breakfast Bar
- Gas Oven
- Gas Cooktop
- Dishwasher
- Kitchen Island
- Granite Countertops
Flooring
- Tile
- Vinyl Plank
- Vinyl
Bedrooms and Bathrooms
- 5 Bedrooms
- Maid or Guest Quarters
- 4 Full Bathrooms
- Double Vanity
- Soaking Tub
- Bathtub with Shower
- Separate Shower
Eco-Friendly Details
- Energy-Efficient HVAC
- Energy-Efficient Thermostat
Outdoor Features
- Gunite Pool
- Deck
- Patio
- Separate Outdoor Workshop
- Rear Porch
Schools
- San Leon Elementary School
- John And Shamarion Barber Middle School
- Dickinson High School
Utilities
- Central Heating and Cooling System
- Heating System Uses Gas
- Programmable Thermostat
Community Details
- San Leon Subdivision
Map
Home Values in the Area
Average Home Value in this Area
Tax History
| Year | Tax Paid | Tax Assessment Tax Assessment Total Assessment is a certain percentage of the fair market value that is determined by local assessors to be the total taxable value of land and additions on the property. | Land | Improvement |
|---|---|---|---|---|
| 2025 | $8,141 | $457,680 | $88,190 | $369,490 |
| 2024 | $8,141 | $370,150 | $88,190 | $281,960 |
| 2023 | $8,141 | $386,270 | $28,160 | $358,110 |
| 2022 | $7,883 | $326,620 | $28,160 | $298,460 |
| 2021 | $8,599 | $327,970 | $28,160 | $299,810 |
| 2020 | $6,522 | $238,550 | $28,160 | $210,390 |
| 2019 | $5,747 | $293,460 | $28,160 | $265,300 |
| 2018 | $5,271 | $295,600 | $28,160 | $267,440 |
| 2017 | $4,812 | $297,750 | $28,160 | $269,590 |
| 2016 | $4,375 | $159,060 | $11,520 | $147,540 |
| 2015 | $4,389 | $159,060 | $11,520 | $147,540 |
| 2014 | $3,902 | $140,380 | $11,520 | $128,860 |
Property History
| Date | Event | Price | List to Sale | Price per Sq Ft | Prior Sale |
|---|---|---|---|---|---|
| 11/13/2025 11/13/25 | For Sale | $419,950 | -2.3% | $130 / Sq Ft | |
| 09/02/2021 09/02/21 | Sold | -- | -- | -- | View Prior Sale |
| 08/03/2021 08/03/21 | Pending | -- | -- | -- | |
| 09/18/2020 09/18/20 | For Sale | $429,900 | -- | $213 / Sq Ft |
Purchase History
| Date | Type | Sale Price | Title Company |
|---|---|---|---|
| Vendors Lien | -- | American Title Co | |
| Interfamily Deed Transfer | -- | None Available | |
| Interfamily Deed Transfer | -- | None Available |
Mortgage History
| Date | Status | Loan Amount | Loan Type |
|---|---|---|---|
| Open | $362,539 | FHA | |
| Previous Owner | $225,000 | Seller Take Back |
About the Listing Agent
Austin's Other Listings
Source: Houston Association of REALTORS®
MLS Number: 2987867
APN: 6240-0065-0009-000
