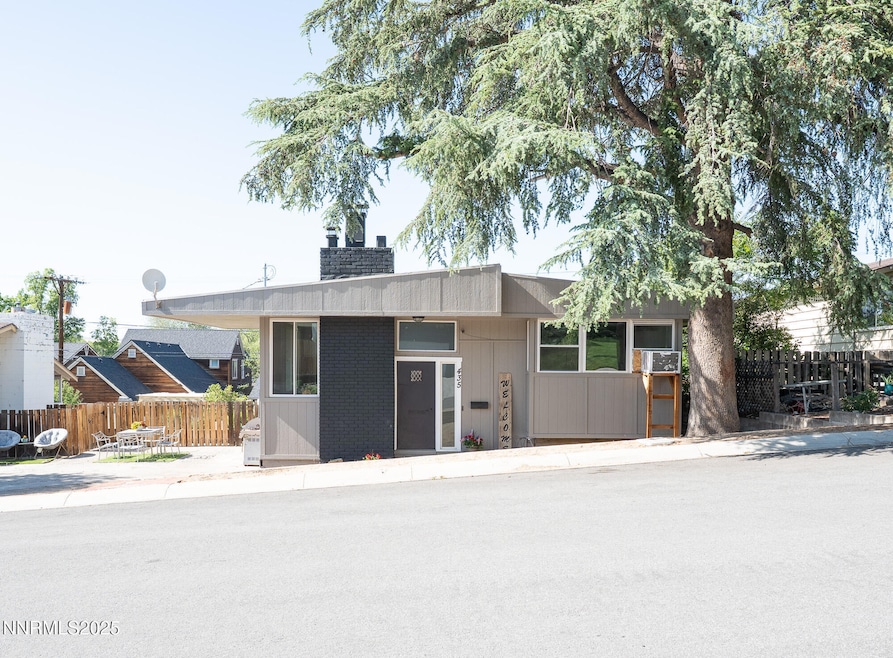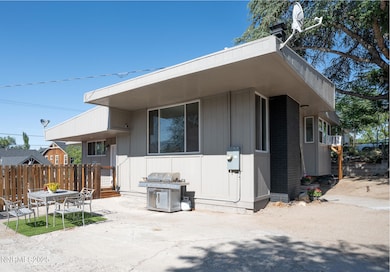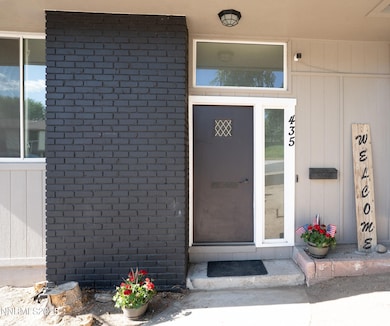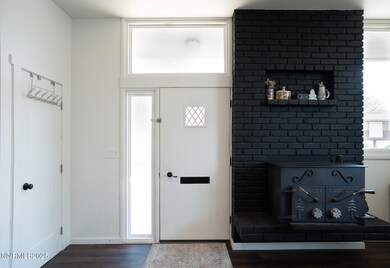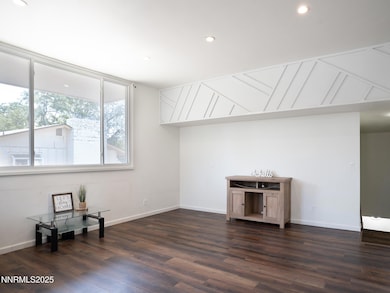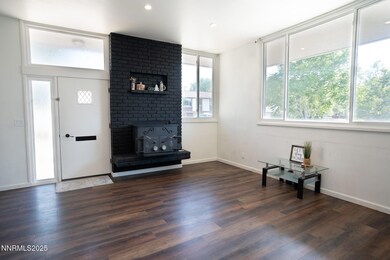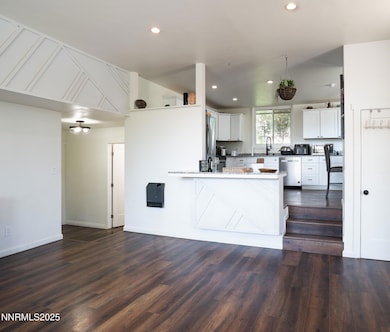UNDER CONTRACT
$230K PRICE DROP
435 Ardmore Dr Reno, NV 89509
Plumas NeighborhoodEstimated payment $2,739/month
Total Views
23,103
3
Beds
3
Baths
1,269
Sq Ft
$394
Price per Sq Ft
Highlights
- Above Ground Pool
- Deck
- No HOA
- Mount Rose K-8 School of Languages Rated A-
- High Ceiling
- Covered Patio or Porch
About This Home
Located in the heart of one of Reno's most coveted neighborhoods—Old Southwest Reno—this updated home blends timeless charm with modern comforts. Refinished vinyl floors add warmth and elegance throughout the home, while the backyard offers a peaceful retreat with its own above ground pool ideal for entertaining or relaxing. Whether you're hosting gatherings or enjoying quiet moments, this property offers the perfect balance of style, comfort, and location.
Home Details
Home Type
- Single Family
Est. Annual Taxes
- $897
Year Built
- Built in 1961
Lot Details
- 6,316 Sq Ft Lot
- Back Yard Fenced
- Lot Sloped Down
- Property is zoned SF8
Parking
- 2 Parking Spaces
Home Design
- Flat Roof Shape
- Shingle Roof
- Stick Built Home
Interior Spaces
- 1,269 Sq Ft Home
- 1-Story Property
- High Ceiling
- Ceiling Fan
- Wood Burning Fireplace
- Double Pane Windows
- Combination Kitchen and Dining Room
- Luxury Vinyl Tile Flooring
- Fire and Smoke Detector
- Finished Basement
Kitchen
- Electric Cooktop
- Dishwasher
- Disposal
Bedrooms and Bathrooms
- 3 Bedrooms
- 3 Full Bathrooms
- Bathtub and Shower Combination in Primary Bathroom
Laundry
- Laundry in Bathroom
- Dryer
- Washer
- Laundry Cabinets
Outdoor Features
- Above Ground Pool
- Balcony
- Deck
- Covered Patio or Porch
- Fire Pit
- Outdoor Storage
- Storage Shed
Schools
- Mt. Rose Elementary School
- Swope Middle School
- Reno High School
Utilities
- Refrigerated and Evaporative Cooling System
- Wall Furnace
- Electric Water Heater
- Internet Available
- Phone Available
- Cable TV Available
Community Details
- No Home Owners Association
- Reno Community
- Southland Heights Subdivision
Listing and Financial Details
- Assessor Parcel Number 01421225
Map
Create a Home Valuation Report for This Property
The Home Valuation Report is an in-depth analysis detailing your home's value as well as a comparison with similar homes in the area
Home Values in the Area
Average Home Value in this Area
Tax History
| Year | Tax Paid | Tax Assessment Tax Assessment Total Assessment is a certain percentage of the fair market value that is determined by local assessors to be the total taxable value of land and additions on the property. | Land | Improvement |
|---|---|---|---|---|
| 2025 | $897 | $68,089 | $47,985 | $20,104 |
| 2024 | $897 | $63,507 | $43,645 | $19,862 |
| 2023 | $871 | $62,385 | $43,890 | $18,495 |
| 2022 | $846 | $53,237 | $38,325 | $14,912 |
| 2021 | $822 | $42,538 | $28,000 | $14,538 |
| 2020 | $796 | $42,365 | $28,000 | $14,365 |
| 2019 | $773 | $38,822 | $25,200 | $13,622 |
| 2018 | $751 | $34,932 | $21,875 | $13,057 |
| 2017 | $729 | $34,714 | $21,875 | $12,839 |
| 2016 | $711 | $34,553 | $21,875 | $12,678 |
| 2015 | $182 | $24,469 | $11,935 | $12,534 |
| 2014 | $692 | $21,110 | $9,170 | $11,940 |
| 2013 | -- | $18,167 | $6,580 | $11,587 |
Source: Public Records
Property History
| Date | Event | Price | Change | Sq Ft Price |
|---|---|---|---|---|
| 09/04/2025 09/04/25 | Price Changed | $500,000 | -10.7% | $394 / Sq Ft |
| 08/26/2025 08/26/25 | Price Changed | $560,000 | -5.1% | $441 / Sq Ft |
| 08/12/2025 08/12/25 | Price Changed | $590,000 | -5.6% | $465 / Sq Ft |
| 07/21/2025 07/21/25 | Price Changed | $625,000 | -3.8% | $493 / Sq Ft |
| 06/29/2025 06/29/25 | Price Changed | $650,000 | -11.0% | $512 / Sq Ft |
| 06/11/2025 06/11/25 | For Sale | $730,000 | -- | $575 / Sq Ft |
Source: Northern Nevada Regional MLS
Purchase History
| Date | Type | Sale Price | Title Company |
|---|---|---|---|
| Quit Claim Deed | -- | -- | |
| Interfamily Deed Transfer | -- | None Available |
Source: Public Records
Mortgage History
| Date | Status | Loan Amount | Loan Type |
|---|---|---|---|
| Open | $150,000 | Credit Line Revolving |
Source: Public Records
Source: Northern Nevada Regional MLS
MLS Number: 250051282
APN: 014-212-25
Nearby Homes
- 320 Mount Rose St
- 1633 Knox Ave
- 506 Modoc St
- 1350 Forest St
- 421 Glenmanor Dr
- 206 Mount Rose St
- 1264 Humboldt St
- 43 Ardmore Dr
- 138 Mount Rose St
- 1170 Forest St
- 1419 S Arlington Ave
- 1338 S Virginia St
- 330 Sunset Dr
- 1410 Patrick Ave
- 395 Chevy Chase St
- 1001 Lander St
- 922 Plumas St
- 250 Brooksby Ln
- 345 W Taylor St Unit 345 & 347
- 2020 Alamo Square Way
- 351 W Arroyo St
- 1245 Plumas St
- 540 Monroe St
- 1301 Tonopah St
- 1036 Litch Ct Unit ID1250762P
- 2000 Plumas St Unit A
- 612 W Plumb Ln
- 767 Walker Ave
- 260 Vassar St
- 320 Grand Canyon Blvd
- 202 Claremont St
- 780 Forest St Unit D
- 355 Broadway Blvd
- 400 Claremont St
- 400 Claremont St
- 695 S Center St
- 645 S Virginia St Unit 5
- 2450 Lymbery St Unit 327
- 2450 Lymbery St Unit 330
- 2490 Eastshore Place
