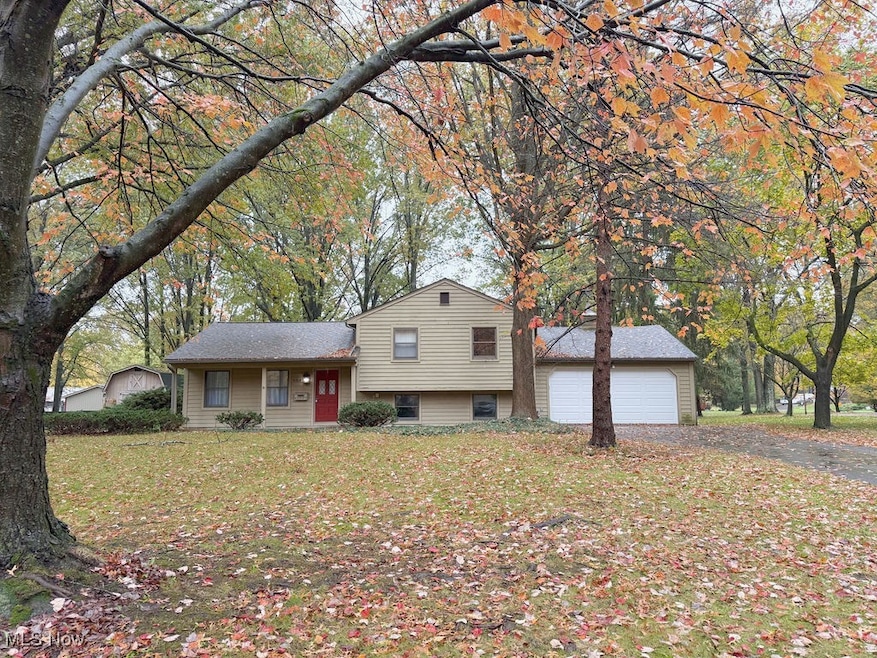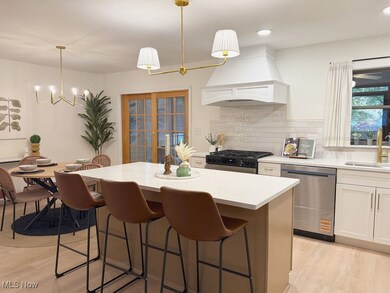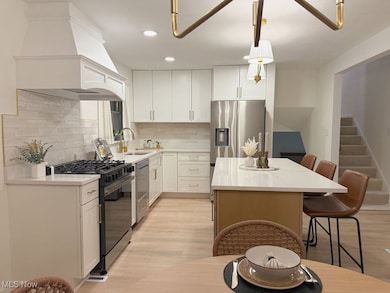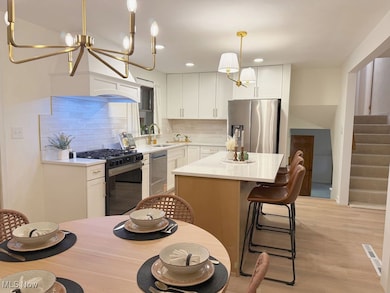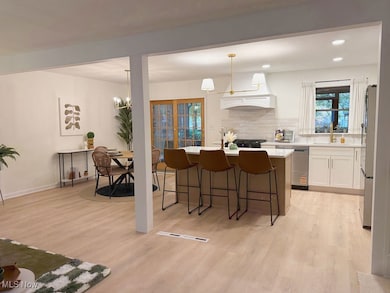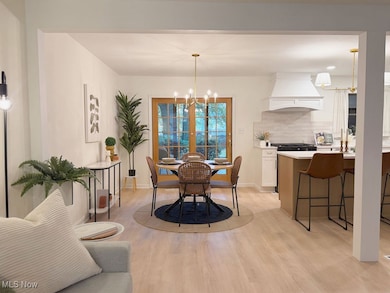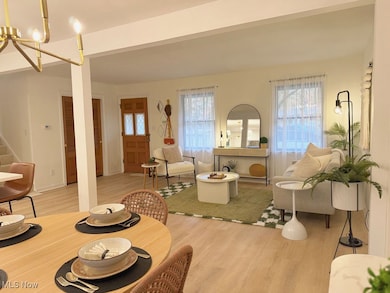435 Bradford Dr Canfield, OH 44406
Estimated payment $2,060/month
Highlights
- Open Floorplan
- 1 Fireplace
- No HOA
- Canfield Village Middle School Rated A
- Granite Countertops
- Front Porch
About This Home
Welcome to this beautifully remodeled 4-bedroom, 2.5-bath home, professionally designed with a clean, modern charm. The open-concept main floor is perfect for entertaining or spending quality time with family. Featuring a brand-new kitchen with granite countertops, sleek cabinetry, and new stainless steel appliances. Enjoy the warmth of all-new flooring throughout and the energy efficiency of vinyl replacement windows that fill each room with natural light. The updated electric service includes a smart ready service panel for added peace of mind. Newly remodeled bathrooms flow consistently with the homes design aesthetic. All four bedrooms are very comfortably sized, the primary suite is absolutely the star of them all, featuring a private sitting area/office space, a walk-in closet and a very sleek on-suite bathroom. The spacious layout offers versatility and comfort, with plenty of room for both relaxation and gatherings. An added bonus to this fantastic home is the cozy screened in bonus room directly off of the kitchen, perfect for hosting or enjoying nice summer evenings. This home is nestled in a very desirable neighborhood within a top-rated school district and just minutes from the Canfield Swim and Tennis Club, which offers a fantastic pool, many clubs for kids and tennis/pickleball courts. This home combines modern living with an unbeatable location. Move-in ready and designed to impress — this is the one you’ve been waiting for!
Listing Agent
William Zamarelli, Inc. Brokerage Email: 330-856-2299, wzr@williamzamarelli.com License #2016005774 Listed on: 10/31/2025
Home Details
Home Type
- Single Family
Est. Annual Taxes
- $3,277
Year Built
- Built in 1965 | Remodeled
Parking
- 2 Car Attached Garage
Home Design
- Split Level Home
- Asphalt Roof
- Wood Siding
Interior Spaces
- 3-Story Property
- Open Floorplan
- 1 Fireplace
- Finished Basement
Kitchen
- Range
- Dishwasher
- Kitchen Island
- Granite Countertops
Bedrooms and Bathrooms
- 4 Bedrooms
Additional Features
- Front Porch
- 0.44 Acre Lot
- Forced Air Heating and Cooling System
Community Details
- No Home Owners Association
Listing and Financial Details
- Assessor Parcel Number 28-019-0-075
Map
Home Values in the Area
Average Home Value in this Area
Tax History
| Year | Tax Paid | Tax Assessment Tax Assessment Total Assessment is a certain percentage of the fair market value that is determined by local assessors to be the total taxable value of land and additions on the property. | Land | Improvement |
|---|---|---|---|---|
| 2024 | $3,280 | $76,090 | $14,700 | $61,390 |
| 2023 | $3,228 | $76,090 | $14,700 | $61,390 |
| 2022 | $2,681 | $50,280 | $13,050 | $37,230 |
| 2021 | $2,602 | $50,280 | $13,050 | $37,230 |
| 2020 | $2,613 | $50,280 | $13,050 | $37,230 |
| 2019 | $2,642 | $46,130 | $11,970 | $34,160 |
| 2018 | $2,609 | $46,130 | $11,970 | $34,160 |
| 2017 | $2,528 | $46,130 | $11,970 | $34,160 |
| 2016 | $2,450 | $44,170 | $10,500 | $33,670 |
| 2015 | $2,396 | $44,170 | $10,500 | $33,670 |
| 2014 | $2,406 | $44,170 | $10,500 | $33,670 |
| 2013 | $2,319 | $44,170 | $10,500 | $33,670 |
Property History
| Date | Event | Price | List to Sale | Price per Sq Ft | Prior Sale |
|---|---|---|---|---|---|
| 10/31/2025 10/31/25 | For Sale | $339,000 | +73.8% | $126 / Sq Ft | |
| 08/01/2025 08/01/25 | Sold | $195,000 | -14.8% | $90 / Sq Ft | View Prior Sale |
| 07/01/2025 07/01/25 | Pending | -- | -- | -- | |
| 06/04/2025 06/04/25 | Price Changed | $229,000 | -8.0% | $106 / Sq Ft | |
| 05/20/2025 05/20/25 | For Sale | $249,000 | -- | $115 / Sq Ft |
Purchase History
| Date | Type | Sale Price | Title Company |
|---|---|---|---|
| Deed | $195,000 | None Listed On Document | |
| Deed | $195,000 | None Listed On Document | |
| Deed | -- | -- |
Mortgage History
| Date | Status | Loan Amount | Loan Type |
|---|---|---|---|
| Open | $244,000 | New Conventional | |
| Closed | $244,000 | New Conventional |
Source: MLS Now
MLS Number: 5168867
APN: 28-019-0-075.00-0
- 331 Verdant Ln
- 365 Sleepy Hollow Dr
- 675 Blueberry Hill Dr
- 218 Moreland Dr
- 755 Blueberry Hill Dr
- 230 Deer Trail Ave
- 291 Lake Pointe Cir Unit 291
- 30 Lakeview Cir
- 264 W Main St
- 520 Stoneybrook Ln
- 5790 Herbert Rd
- 30 Newton Square Dr Unit 1
- 541 Stoneybrook Ln
- 90 Villa Theresa Ln
- 124 Wadsworth St
- 31 Villa Theresa Ln
- 395 N Broad St
- 7040 (LOT #28) S Palmyra Rd
- 21 Villa Theresa Ln
- 30 Villa Theresa Ln
- 7 Maple St
- 9 Maple St Unit 9 Maple St
- 459 Holly St
- 6505 Saint Andrews Dr Unit 6505 St. Andrew #2
- 4415 Deer Creek Ct
- 4980 Tippecanoe Rd
- 6819 Lockwood Blvd
- 1100 Boardman Canfield Rd
- 100 Covington Cove
- 1837 S Raccoon Rd
- 2230 S Raccoon Rd
- 4661B New Hampshire Ct
- 80 Mary Ann Ln Unit 1
- 4209 New Rd Unit 4209 new rd
- 4222 New Rd
- 4811 Westchester Dr
- 3917 S Schenley Ave
- 5127 W Elmwood Ave
- 478 S Raccoon Rd
- 7422 West Blvd Unit 4
