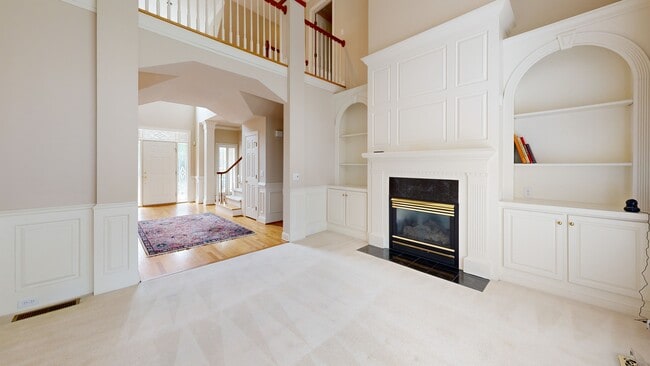
$373,000
- 3 Beds
- 2 Baths
- 1,515 Sq Ft
- 6286 Stanleyville Dr
- Rural Hall, NC
An alluring retreat designed for comfort, serenity & entertaining, you’ll fall in love w/this custom-built, 3 BR/2 full-bath brick! 2.06-acres blends elegance & privacy for an inviting home choice! Kitchen upgrades, LR w/convenient backyard patio access & gracious outdoor living. Quality hardwoods, new paint & pretty carpets all add to the home’s elegance. Primary on main w/tile &
Shawn Gaudet de Lestard Keller Williams Realty Elite





