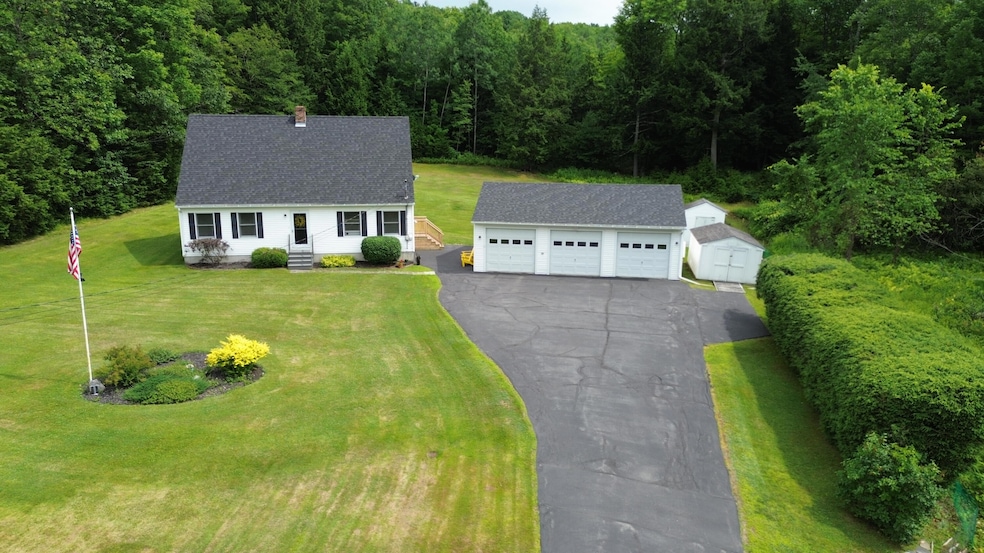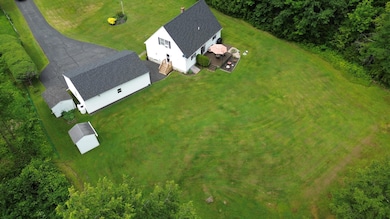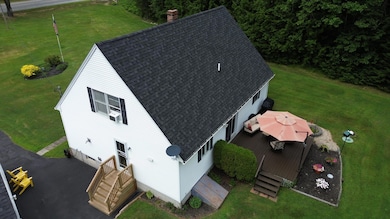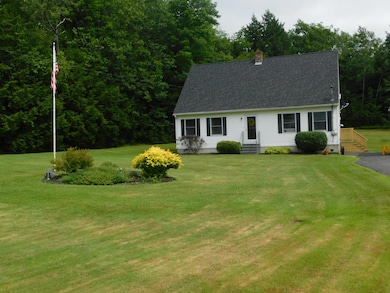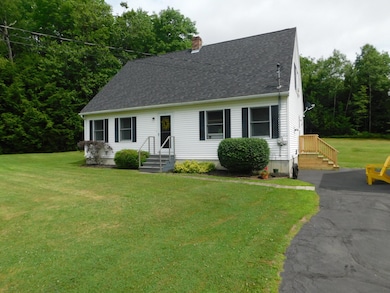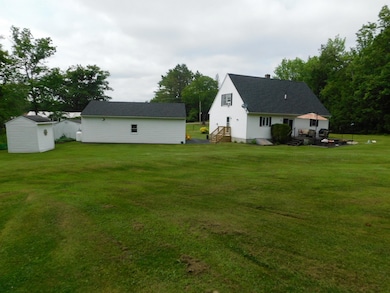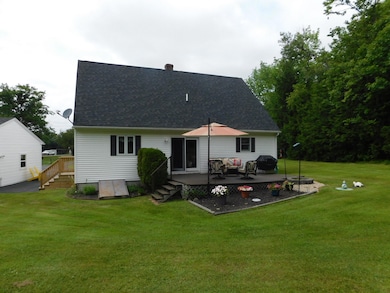435 Canaan Rd Skowhegan, ME 04976
Estimated payment $2,375/month
Highlights
- Nearby Water Access
- 1.17 Acre Lot
- Deck
- View of Trees or Woods
- Cape Cod Architecture
- Wood Flooring
About This Home
Very well maintained 3 bedroom, 2 bathroom home with a detached 3 car heated garage. The main level features the kitchen, dining room with a door to the back deck, living room with pellet stove, a nice sized bedroom with large closet, the laundry area and a full bathroom. The second level offers 2 bedrooms with plenty of closet space and a full bathroom. The 1.17 acre well landscaped property has plenty of private backyard space, a paved driveway and two sheds for your storage needs. This rural home is located within a 5 minute drive to many stores, shops and restaurants as well as the hospital in Skowhegan.
Home Details
Home Type
- Single Family
Est. Annual Taxes
- $4,147
Year Built
- Built in 1992
Lot Details
- 1.17 Acre Lot
- Rural Setting
- Landscaped
- Open Lot
- Sloped Lot
Parking
- 3 Car Detached Garage
- Heated Garage
- Automatic Garage Door Opener
- Driveway
Home Design
- Cape Cod Architecture
- Concrete Foundation
- Wood Frame Construction
- Shingle Roof
- Vinyl Siding
- Concrete Perimeter Foundation
Interior Spaces
- 2,016 Sq Ft Home
- Living Room
- Dining Room
- Views of Woods
Flooring
- Wood
- Carpet
- Tile
- Vinyl
Bedrooms and Bathrooms
- 3 Bedrooms
- Main Floor Bedroom
- 2 Full Bathrooms
Laundry
- Laundry Room
- Laundry on main level
Unfinished Basement
- Walk-Out Basement
- Basement Fills Entire Space Under The House
- Interior Basement Entry
Outdoor Features
- Nearby Water Access
- Deck
- Shed
Utilities
- No Cooling
- Heating System Uses Oil
- Heating System Uses Propane
- Pellet Stove burns compressed wood to generate heat
- Heating System Mounted To A Wall or Window
- Baseboard Heating
- Hot Water Heating System
- Private Water Source
- Well
- Septic System
- Septic Design Available
- Private Sewer
Community Details
- No Home Owners Association
Listing and Financial Details
- Tax Lot 51B-1
- Assessor Parcel Number SKOW-000006-000000-000051B-000001
Map
Home Values in the Area
Average Home Value in this Area
Tax History
| Year | Tax Paid | Tax Assessment Tax Assessment Total Assessment is a certain percentage of the fair market value that is determined by local assessors to be the total taxable value of land and additions on the property. | Land | Improvement |
|---|---|---|---|---|
| 2024 | $4,147 | $229,500 | $35,000 | $194,500 |
| 2023 | $4,067 | $229,500 | $35,000 | $194,500 |
| 2022 | $3,307 | $189,200 | $24,600 | $164,600 |
| 2021 | $2,925 | $159,400 | $24,600 | $134,800 |
| 2020 | $2,680 | $148,900 | $24,600 | $124,300 |
| 2019 | $2,567 | $148,900 | $24,600 | $124,300 |
| 2018 | $2,710 | $148,900 | $24,600 | $124,300 |
| 2017 | $2,978 | $148,900 | $24,600 | $124,300 |
| 2016 | $2,089 | $109,700 | $28,800 | $80,900 |
| 2015 | $2,008 | $109,700 | $28,800 | $80,900 |
| 2014 | $1,881 | $109,700 | $28,800 | $80,900 |
| 2013 | $1,799 | $109,700 | $28,800 | $80,900 |
Property History
| Date | Event | Price | List to Sale | Price per Sq Ft |
|---|---|---|---|---|
| 08/21/2025 08/21/25 | Price Changed | $385,000 | -3.5% | $191 / Sq Ft |
| 07/15/2025 07/15/25 | For Sale | $399,000 | -- | $198 / Sq Ft |
Source: Maine Listings
MLS Number: 1630534
APN: SKOW-000006-000000-000051B-000001
- 30 Prentiss Ln
- 266 Dudley Corner Rd
- 445 Waterville Rd
- 24 Ryan Ln
- P/O M9 L65 Waterville Rd
- 000 E Ridge Rd
- 701 Malbons Mills Rd
- 111 Malbons Mills Rd
- 423 E River Rd
- 627 Waterville Rd
- 477 Malbons Mills Rd
- 7 Dartmouth St
- 233 Eaton Mountain Rd
- 253 Eaton Mountain Rd
- 9 Dennis St
- 538 Malbons Mills Rd
- 492 E River Rd
- 13 Jackson St
- 50 Saint Mark St
- 17 Heselton St
- 7 Island Ave
- 23 Wilson St Unit 2
- 79 Main St Unit 1
- 50 Mountain Ave
- 2 North St Unit 2
- 8 Burrill St Unit 1
- 113 N Lancey St Unit 204
- 113 N Lancey St Unit 205
- 133 Harrison St
- 10 Abbott St Unit 2
- 15 Donald St
- 10 Trista Ln
- 1076 Clinton Ave
- 28 North St Unit 1
- 6 Union St
- 13 Winter St Unit 1
- 187 Oakland Rd
- 40 Silver St
- 40 Silver St
- 13 Kidder St Unit 4
