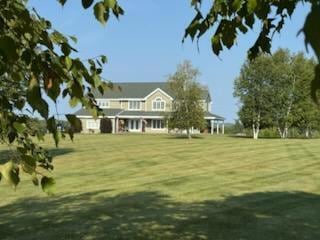435 Centerline Rd Presque Isle, ME 04769
Estimated payment $4,388/month
Highlights
- Ski Resort
- Colonial Architecture
- Wooded Lot
- Scenic Views
- Deck
- Vaulted Ceiling
About This Home
Location! Location! Location! This stunning 3BR 2.5BA Colonial home is located on one of the premier 5.5 Acre Lots in Presque Isle. Vaulted foyer leads into a massive Kitchen and Living Room open concept design. Well-designed bar surrounds the Kitchen area with lots of Maple cabinets for storage and tile flooring. Stainless appliances and double stainless sink complete the package. Potential breakfast nook between the Kitchen and Living room Has sliding doors leading to the breathtaking back massive stone patio featuring a Stone wood fireplace and built-in grill and refrigerator for outdoor festivities. This massive back patio is only 2 years old. Living room host a beautiful non-vented propane fireplace and engineered HW flooring. Sliding doors lead to a nice office/den area and then French doors lead to the out deck Also, off the Kitchen area is an elegant dining room for special guests. The opposite side of the kitchen leads to a spacious laundry room with half bath and exits to the heated garage. Impressive oak stairway with custom oak spindles leads to the second floor with 3 BRs 2 Ful BA and a large bonus room. The huge primary suite has a heat pump and Sliding door leading to an open patio with heated concrete floor drainage and beautiful sunsets over the city of Presque Isle. This suite has a huge walkthrough closet that leads to a nicely appointed full bath featuring a built-in tub, double sinks and corner shower. Second BR has sliding doors leading to the open patio also. Third BR and Bonus room has its own full bath with double sinks and bathtub/shower. This incredible Colonial ''one-owner'' home sits back from the road with a winding paved and beautifully landscaped driveway.
Property Details
Home Type
- Modular Prefabricated Home
Est. Annual Taxes
- $8,669
Year Built
- Built in 2003
Lot Details
- 5.5 Acre Lot
- Landscaped
- Level Lot
- Open Lot
- Wooded Lot
Parking
- 2 Car Attached Garage
- Heated Garage
- Garage Door Opener
Property Views
- Scenic Vista
- Woods
- Mountain
Home Design
- Single Family Detached Home
- Colonial Architecture
- Modular Prefabricated Home
- Wood Frame Construction
- Shingle Roof
- Wood Siding
- Vinyl Siding
Interior Spaces
- 3,876 Sq Ft Home
- Vaulted Ceiling
- Ceiling Fan
- 1 Fireplace
- Tile Flooring
- Attic
Kitchen
- Breakfast Area or Nook
- Electric Range
- Microwave
- Dishwasher
Bedrooms and Bathrooms
- 3 Bedrooms
- Primary bedroom located on second floor
- Walk-In Closet
- Bathtub
- Shower Only
Laundry
- Laundry Room
- Dryer
- Washer
Unfinished Basement
- Basement Fills Entire Space Under The House
- Interior Basement Entry
Outdoor Features
- Deck
- Patio
Location
- Property is near shops
- Property is near a golf course
Utilities
- Dehumidifier
- Heat Pump System
- Baseboard Heating
- Private Water Source
- Well
- Septic Design Available
- Private Sewer
- Internet Available
Additional Features
- Doors are 32 inches wide or more
- Pasture
Listing and Financial Details
- Tax Lot 435
- Assessor Parcel Number 435centerlineroadpresqueislemaine
Community Details
Overview
- No Home Owners Association
Recreation
- Ski Resort
Map
Home Values in the Area
Average Home Value in this Area
Tax History
| Year | Tax Paid | Tax Assessment Tax Assessment Total Assessment is a certain percentage of the fair market value that is determined by local assessors to be the total taxable value of land and additions on the property. | Land | Improvement |
|---|---|---|---|---|
| 2024 | $8,669 | $407,000 | $31,600 | $375,400 |
| 2023 | $7,585 | $335,600 | $27,700 | $307,900 |
| 2022 | $7,206 | $303,400 | $27,700 | $275,700 |
| 2021 | $7,134 | $287,100 | $27,700 | $259,400 |
| 2020 | $6,941 | $278,200 | $27,200 | $251,000 |
| 2019 | $6,932 | $277,400 | $27,200 | $250,200 |
| 2018 | $7,162 | $277,400 | $27,200 | $250,200 |
| 2017 | $7,101 | $277,400 | $27,200 | $250,200 |
| 2016 | $6,970 | $271,400 | $27,200 | $244,200 |
| 2015 | $6,828 | $268,200 | $24,000 | $244,200 |
| 2014 | $6,818 | $268,200 | $24,000 | $244,200 |
| 2013 | $6,625 | $268,200 | $24,000 | $244,200 |
Property History
| Date | Event | Price | List to Sale | Price per Sq Ft |
|---|---|---|---|---|
| 11/16/2025 11/16/25 | Pending | -- | -- | -- |
| 11/09/2025 11/09/25 | Price Changed | $697,000 | -2.8% | $180 / Sq Ft |
| 09/30/2025 09/30/25 | Price Changed | $717,000 | -3.6% | $185 / Sq Ft |
| 09/03/2025 09/03/25 | Price Changed | $743,700 | -4.3% | $192 / Sq Ft |
| 08/14/2025 08/14/25 | For Sale | $777,000 | -- | $200 / Sq Ft |
Source: Maine Listings
MLS Number: 1634354
APN: PREE-000012-000313-000435








