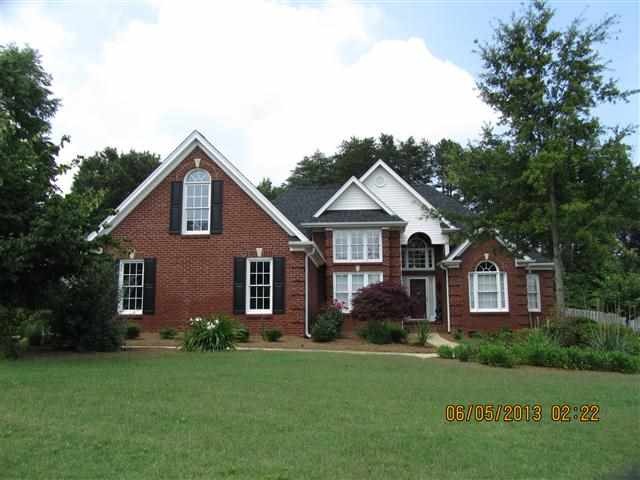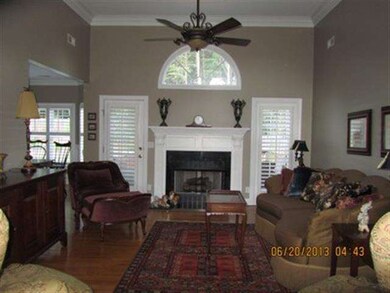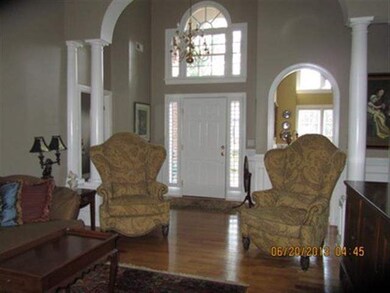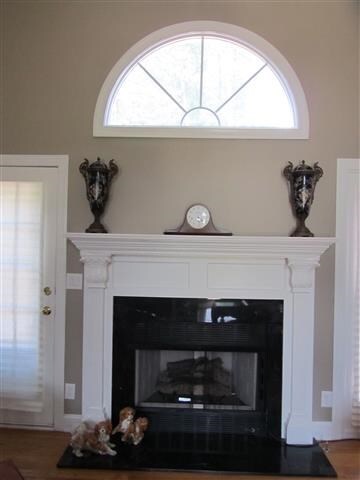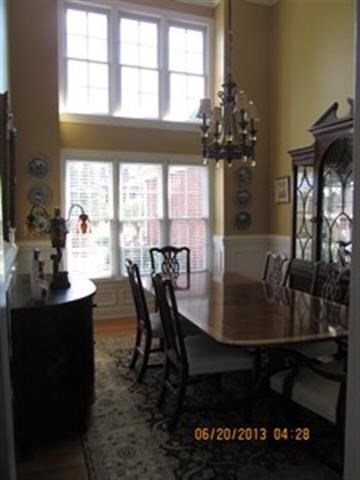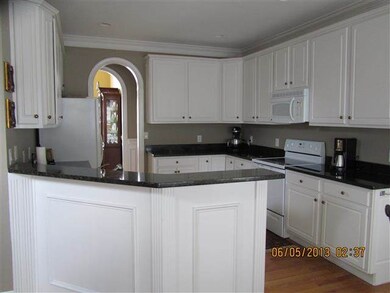
435 Chippendale Ln Boiling Springs, SC 29316
Highlights
- Dual Staircase
- Clubhouse
- Traditional Architecture
- Boiling Springs Elementary School Rated A-
- Deck
- Cathedral Ceiling
About This Home
As of October 2018All Brick Custom built 3/4 Bedroom, 3 full bath home, you've been dreaming of!! Once you enter the Arched entry Foyer, you will appreciate the extra custom details the owner has added through out home just for you!! Great room features a beautiful detailed trimmed wood mantle w/gas logs, Hardwood flooring and raised ceiling, Arched entry Formal Dining room has newly added custom wains coat picture molding , extra crown molding and a georgous Chandlier. You will really like this open Kitchen , lots of granite counters and cabinets! with adjoining breakfast area with newly installed picture molding and pantry! Master Suite is a must see with designer Dlb trey ceiling and sitting area for that quiet time away from the Kids reading a book are just taking a nap!!! newly installed hardwood flooring. Master bath features, Dlb vanity, jetted tub and separate shower where owner added ceramic tile around both, ceramic floor and large walk-in closet. Lots of large windows for natural light. Split bedroom design. Bonus room can be used as a 4th bedroom w/private bath and closet. Garage with offset for storage, deck overlooks fenced back yard. Irrigation in front and back yards. Other features owner has upgraded are some new Plantation shutters in Living , Dining, breakfast rooms. interior painting, new ceiling fans, new Architecual Roof 2013 , other improvements to exterior as well !! Great Neighborhood and location!!! with clubhouse and junior Olympic sized pool. All you have to do is Call me to view this beautiful Home!! and Move right in!! Cheryl Scarborough 864-426-5426
Last Agent to Sell the Property
Cheryl Scarborough
SCARBOROUGH ASSOCIATES License #25570 Listed on: 06/05/2013
Home Details
Home Type
- Single Family
Est. Annual Taxes
- $1,386
Year Built
- Built in 1999
Lot Details
- 0.36 Acre Lot
- Level Lot
- Irrigation
- Few Trees
HOA Fees
- $33 Monthly HOA Fees
Home Design
- Traditional Architecture
- Brick Veneer
- Architectural Shingle Roof
- Vinyl Trim
Interior Spaces
- 2,200 Sq Ft Home
- 1-Story Property
- Dual Staircase
- Tray Ceiling
- Smooth Ceilings
- Cathedral Ceiling
- Ceiling Fan
- Gas Log Fireplace
- Insulated Windows
- Tilt-In Windows
- Sitting Room
- Bonus Room
- Storage In Attic
- Fire and Smoke Detector
Kitchen
- Breakfast Area or Nook
- Cooktop
- Microwave
- Dishwasher
- Solid Surface Countertops
Flooring
- Wood
- Carpet
- Ceramic Tile
Bedrooms and Bathrooms
- 4 Bedrooms | 3 Main Level Bedrooms
- Split Bedroom Floorplan
- Walk-In Closet
- 3 Full Bathrooms
- Double Vanity
- Jetted Tub in Primary Bathroom
- Separate Shower
Basement
- Sump Pump
- Crawl Space
Parking
- 2 Car Garage
- Parking Storage or Cabinetry
- Garage Door Opener
- Driveway
Outdoor Features
- Deck
- Front Porch
Schools
- Boiling Springs Elementary School
- Boiling Springs Middle School
- Boiling Springs High School
Utilities
- Forced Air Heating and Cooling System
- Heating System Uses Natural Gas
- Underground Utilities
- Gas Water Heater
- Cable TV Available
Community Details
Overview
- Association fees include common area, pool, street lights
- Sterling Ests Subdivision
Amenities
- Clubhouse
Recreation
- Community Pool
Ownership History
Purchase Details
Home Financials for this Owner
Home Financials are based on the most recent Mortgage that was taken out on this home.Purchase Details
Home Financials for this Owner
Home Financials are based on the most recent Mortgage that was taken out on this home.Purchase Details
Home Financials for this Owner
Home Financials are based on the most recent Mortgage that was taken out on this home.Purchase Details
Home Financials for this Owner
Home Financials are based on the most recent Mortgage that was taken out on this home.Purchase Details
Similar Homes in Boiling Springs, SC
Home Values in the Area
Average Home Value in this Area
Purchase History
| Date | Type | Sale Price | Title Company |
|---|---|---|---|
| Deed | $250,000 | None Available | |
| Deed | $230,000 | -- | |
| Warranty Deed | $198,000 | -- | |
| Deed | $220,000 | -- | |
| Interfamily Deed Transfer | -- | -- |
Mortgage History
| Date | Status | Loan Amount | Loan Type |
|---|---|---|---|
| Open | $70,000 | New Conventional | |
| Closed | $45,735 | Stand Alone Second | |
| Open | $200,000 | New Conventional | |
| Previous Owner | $237,590 | VA | |
| Previous Owner | $52,000 | Future Advance Clause Open End Mortgage | |
| Previous Owner | $122,000 | Purchase Money Mortgage |
Property History
| Date | Event | Price | Change | Sq Ft Price |
|---|---|---|---|---|
| 10/15/2018 10/15/18 | Sold | $250,000 | 0.0% | $114 / Sq Ft |
| 09/07/2018 09/07/18 | For Sale | $250,000 | +8.7% | $114 / Sq Ft |
| 09/12/2013 09/12/13 | Sold | $230,000 | -3.0% | $105 / Sq Ft |
| 07/31/2013 07/31/13 | Pending | -- | -- | -- |
| 06/05/2013 06/05/13 | For Sale | $237,000 | -- | $108 / Sq Ft |
Tax History Compared to Growth
Tax History
| Year | Tax Paid | Tax Assessment Tax Assessment Total Assessment is a certain percentage of the fair market value that is determined by local assessors to be the total taxable value of land and additions on the property. | Land | Improvement |
|---|---|---|---|---|
| 2024 | $2,044 | $12,287 | $2,306 | $9,981 |
| 2023 | $2,044 | $12,287 | $2,306 | $9,981 |
| 2022 | $1,822 | $10,684 | $1,316 | $9,368 |
| 2021 | $1,819 | $10,684 | $1,316 | $9,368 |
| 2020 | $1,796 | $10,684 | $1,316 | $9,368 |
| 2019 | $1,796 | $10,684 | $1,316 | $9,368 |
| 2018 | $1,753 | $10,684 | $1,316 | $9,368 |
| 2017 | $1,543 | $9,312 | $1,052 | $8,260 |
| 2016 | $1,553 | $9,312 | $1,052 | $8,260 |
| 2015 | $1,551 | $9,312 | $1,052 | $8,260 |
| 2014 | $1,515 | $9,200 | $1,052 | $8,148 |
Agents Affiliated with this Home
-

Seller's Agent in 2018
Olivia Ott
Ponce Realty Group
(864) 237-8337
92 Total Sales
-
O
Buyer's Agent in 2018
OTHER OTHER
OTHER
-
C
Seller's Agent in 2013
Cheryl Scarborough
SCARBOROUGH ASSOCIATES
Map
Source: Multiple Listing Service of Spartanburg
MLS Number: SPN210918
APN: 2-44-00-203.00
