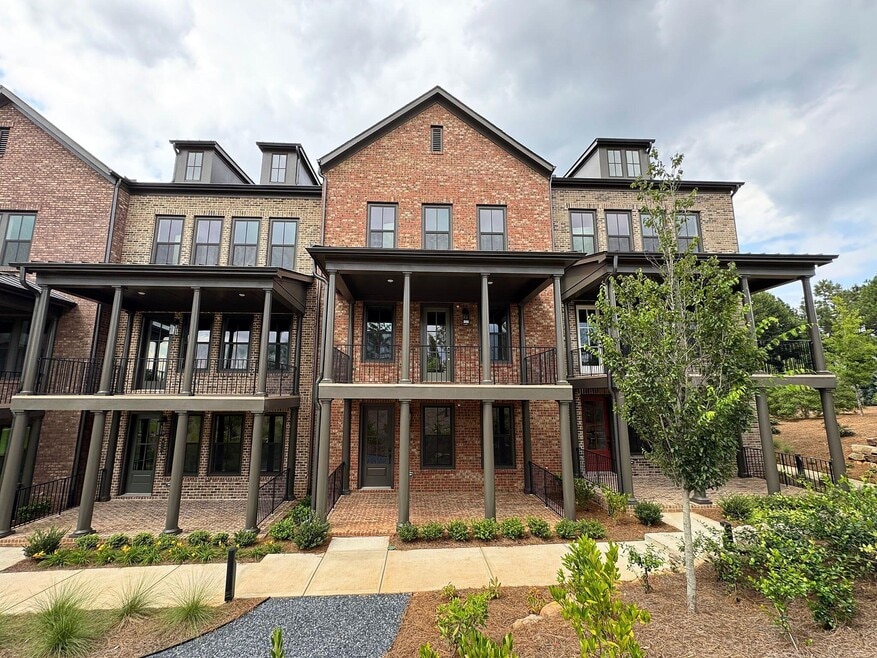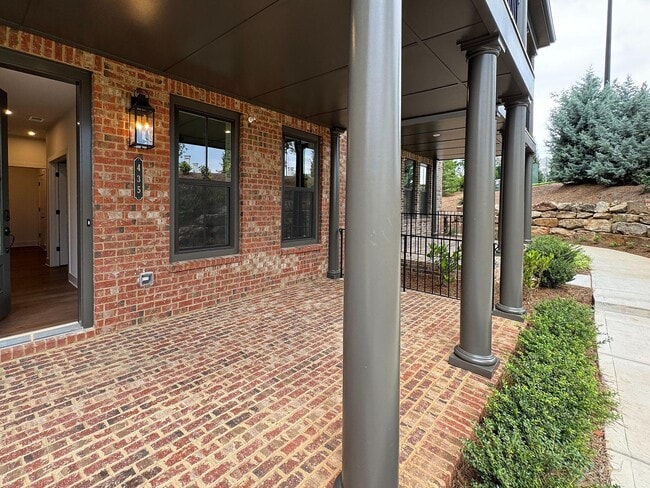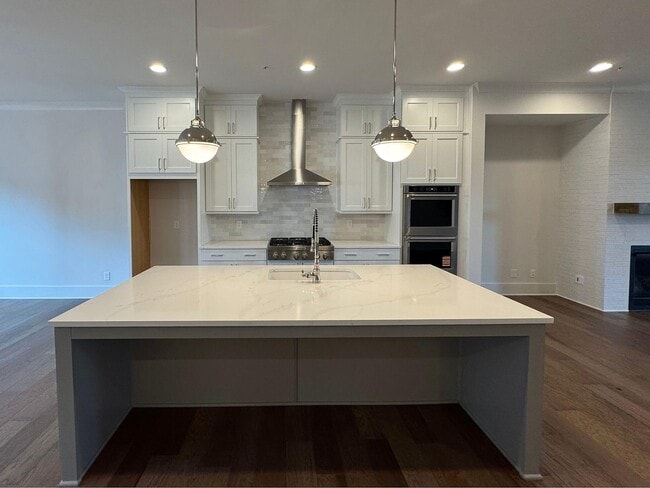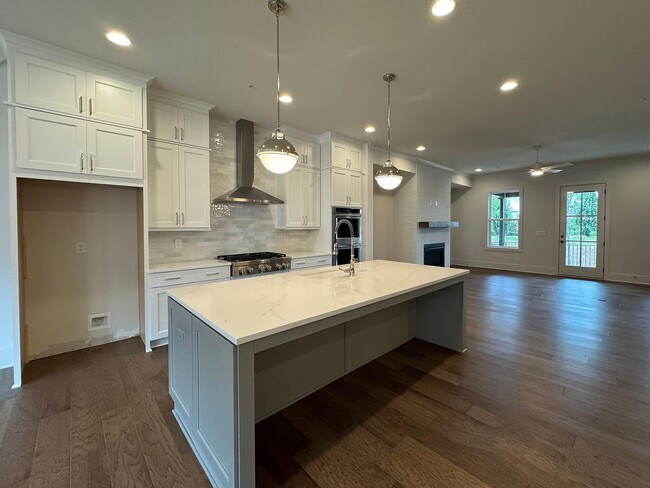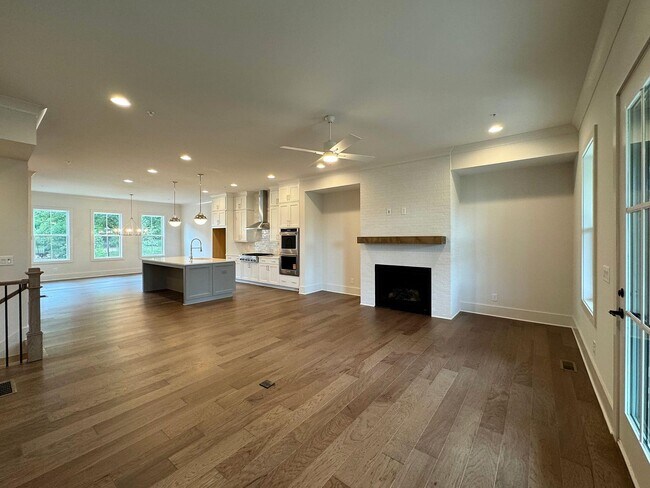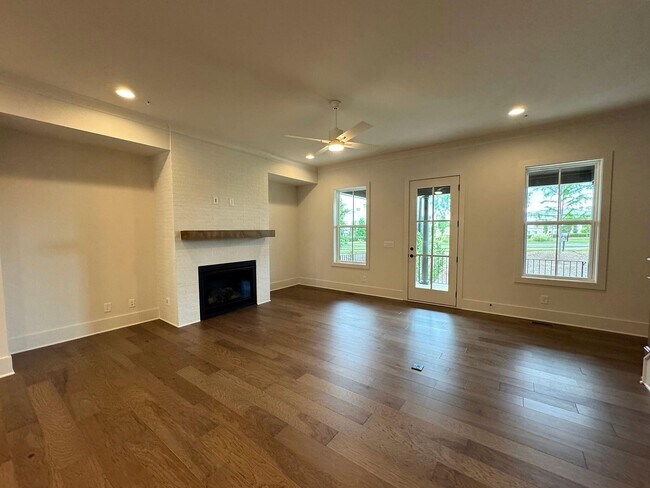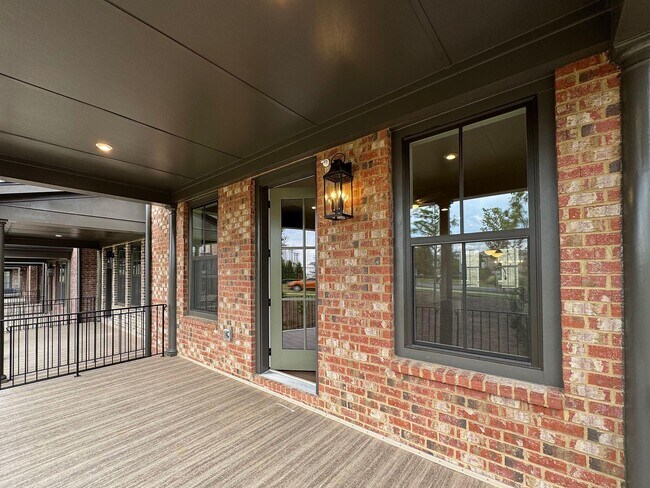Estimated payment $6,498/month
Highlights
- New Construction
- Walk-In Pantry
- Soaking Tub
- Manning Oaks Elementary School Rated A-
- Fireplace
- Park
About This Home
Just steps from Avalon and a quick walk from the heart of downtown, in connection with the Alpha Loop, Empire Chiswick s four districts impart an old-world feel and reflect a regal period of classic brick architecture. With shops, restaurants, and entertainment options all at your door, Chiswick is the sweet spot between historic charm and modern living. The Harleigh plan features amazing details with an abundance of space. This elevator-ready home opens its doors for so much creativity! The first floor features a bedroom perfect for an office or in-law suite with a full bath. The main floor features a spacious family room with fireplace opening out to your 2nd floor-covered porch overlooking the courtyard, an oversized island large enough to serve as a buffet, a chef s kitchen with high-end stainless steel appliances, 42 stained/painted cabinets featuring soft close doors/drawers, walk-in pantry that s alongside the butler s pantry, the dining room is perfect for your oversized dining table, and a tech area perfect for your drop off station. The 3rd floor features a generous Primary Suite with a large walk-in custom-designed closet, a spacious bathroom with luxury tiles, large walk-in shower with bench, and a lavish soaking tub. There is a laundry room and 2 secondary bedrooms that share a full bath.
Townhouse Details
Home Type
- Townhome
HOA Fees
- $275 Monthly HOA Fees
Parking
- 2 Car Garage
Home Design
- New Construction
Interior Spaces
- 3-Story Property
- Fireplace
- Walk-In Pantry
- Laundry Room
Bedrooms and Bathrooms
- 4 Bedrooms
- Soaking Tub
Community Details
Recreation
- Park
- Trails
Map
About the Builder
- Chiswick
- 310 Crimson Pine Aly Unit 10
- 330 Crimson Pine Aly Unit 12
- 235 Midnight Oak Run Unit 8
- Towns on Thompson
- 155 Alcovy Terrace
- 145 Alcovy Terrace
- 135 Alcovy Terrace
- 125 Alcovy Terrace
- 115 Alcovy Terrace
- Byers Park
- 105 Alcovy Terrace
- Park Walke
- 1858 Downtown
- 120 N Main St Unit 2A
- 120 N Main St Unit 302
- 174 Devore Rd
- The Gathering - Alpharetta
- 635 Mayfair Ct
- 647 Soul Aly Unit 133

