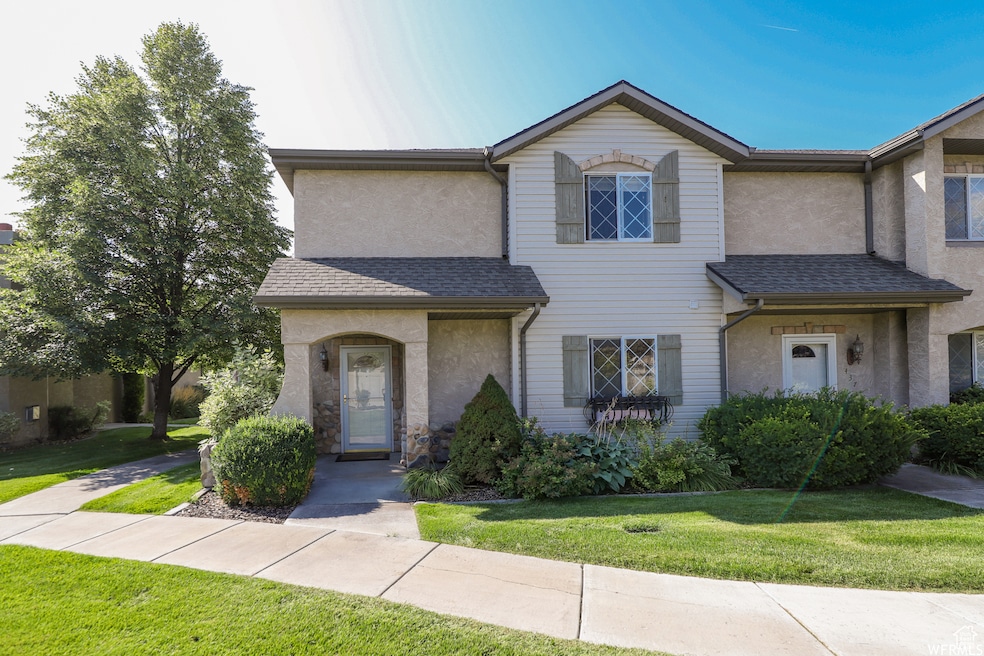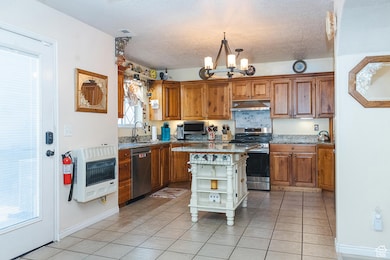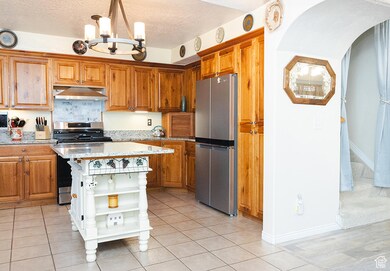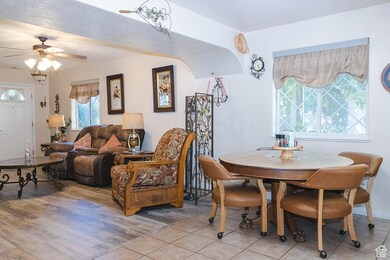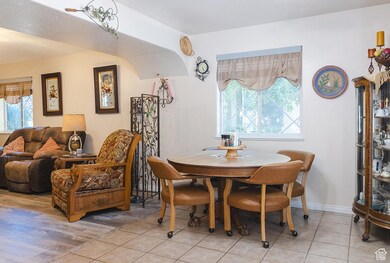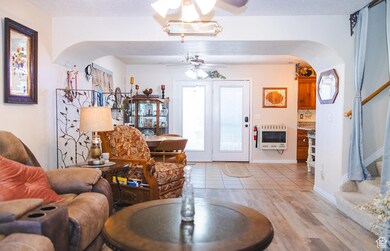
435 Cobblestone Providence, UT 84332
Estimated payment $2,556/month
Highlights
- Heated Indoor Pool
- Gated Community
- Clubhouse
- River Heights School Rated A-
- Mature Trees
- Private Lot
About This Home
Located in Cobblestone Subdivision. Featuring main-floor living with convenient laundry areas on both levels, this residence offers comfort and practicality. The home boasts three large bedrooms, each with an attached bathroom and walk-in closet, providing ample space. Enjoy the convenience of a two-car garage and a private patio area. Residents have access to fantastic community amenities, including a clubhouse, swimming pool, and exercise room, all within a secure, gated community for added peace of mind. The HOA covers Providence City utility bills-including water, sewer, trash, and recycling-making living here even more hassle-free. Ask for more details! More pictures coming soon.
Listing Agent
Kyle Livingston
Century 21 N & N Realtors License #5488470 Listed on: 06/23/2025
Townhouse Details
Home Type
- Townhome
Est. Annual Taxes
- $1,764
Year Built
- Built in 2001
Lot Details
- 871 Sq Ft Lot
- Landscaped
- Sprinkler System
- Mature Trees
- Pine Trees
HOA Fees
- $275 Monthly HOA Fees
Parking
- 2 Car Garage
- Open Parking
Home Design
- Stone Siding
- Stucco
Interior Spaces
- 1,696 Sq Ft Home
- 2-Story Property
- Ceiling Fan
- Double Pane Windows
- Blinds
- French Doors
- Great Room
Kitchen
- Free-Standing Range
- Range Hood
- Disposal
Flooring
- Carpet
- Tile
Bedrooms and Bathrooms
- 3 Bedrooms | 1 Main Level Bedroom
- Walk-In Closet
- 3 Full Bathrooms
- Hydromassage or Jetted Bathtub
- Bathtub With Separate Shower Stall
Laundry
- Dryer
- Washer
Outdoor Features
- Heated Indoor Pool
- Open Patio
Schools
- Providence Elementary School
- Spring Creek Middle School
- Ridgeline High School
Utilities
- Forced Air Heating and Cooling System
- Wall Furnace
- Natural Gas Connected
- Sewer Paid
Listing and Financial Details
- Assessor Parcel Number 02-182-0041
Community Details
Overview
- Association fees include sewer, trash, water
- Association Phone (435) 753-9673
- Cobblestone Subdivision
Amenities
- Sauna
- Clubhouse
Recreation
- Community Pool
- Snow Removal
Pet Policy
- Pets Allowed
Security
- Gated Community
Map
Home Values in the Area
Average Home Value in this Area
Tax History
| Year | Tax Paid | Tax Assessment Tax Assessment Total Assessment is a certain percentage of the fair market value that is determined by local assessors to be the total taxable value of land and additions on the property. | Land | Improvement |
|---|---|---|---|---|
| 2024 | $1,539 | $200,700 | $0 | $0 |
| 2023 | $1,764 | $216,845 | $0 | $0 |
| 2022 | $1,537 | $178,345 | $0 | $0 |
| 2021 | $1,493 | $265,410 | $30,000 | $235,410 |
| 2020 | $1,459 | $240,600 | $30,000 | $210,600 |
| 2019 | $1,210 | $188,884 | $30,000 | $158,884 |
| 2018 | $1,055 | $168,160 | $30,000 | $138,160 |
| 2017 | $995 | $83,930 | $0 | $0 |
| 2016 | $1,005 | $83,930 | $0 | $0 |
| 2015 | $944 | $78,595 | $0 | $0 |
| 2014 | $921 | $78,595 | $0 | $0 |
| 2013 | -- | $78,595 | $0 | $0 |
Property History
| Date | Event | Price | Change | Sq Ft Price |
|---|---|---|---|---|
| 06/23/2025 06/23/25 | For Sale | $389,900 | -- | $230 / Sq Ft |
Purchase History
| Date | Type | Sale Price | Title Company |
|---|---|---|---|
| Warranty Deed | -- | Inwest Title | |
| Warranty Deed | -- | Inwest Title | |
| Warranty Deed | -- | Inwest Title | |
| Warranty Deed | -- | Pinnacle Title | |
| Warranty Deed | -- | American Secure Title | |
| Warranty Deed | -- | American Secure Title | |
| Warranty Deed | -- | American Secure Title | |
| Warranty Deed | -- | American Secure Title | |
| Warranty Deed | -- | American Secure Title | |
| Interfamily Deed Transfer | -- | -- | |
| Corporate Deed | -- | American Secure Title |
Mortgage History
| Date | Status | Loan Amount | Loan Type |
|---|---|---|---|
| Previous Owner | $163,000 | New Conventional | |
| Previous Owner | $144,750 | Credit Line Revolving | |
| Previous Owner | $114,000 | New Conventional | |
| Previous Owner | $125,200 | New Conventional | |
| Previous Owner | $65,000 | Credit Line Revolving |
Similar Homes in the area
Source: UtahRealEstate.com
MLS Number: 2094112
APN: 02-182-0041
- 346 W Spring Creek Pkwy
- 254 N Spring Creek Pkwy
- 820 S 525 E
- 762 S 80 E
- 645 S 600 E
- 374 N 100 W
- 459 E 400 S
- 2 S 410 W
- 415 W 15 S
- 73 E 400 S
- 434 River Heights Blvd
- 473 W 40 S Unit 204
- 462 W 40 S Unit 202
- 460 W 15 S Unit G301
- 460 W 15 S Unit G202
- 460 W 15 S Unit G201
- 460 W 15 S Unit G101
- 201 E 580 N
- 427 W 65 S
- 475 W 60 S Unit 303
