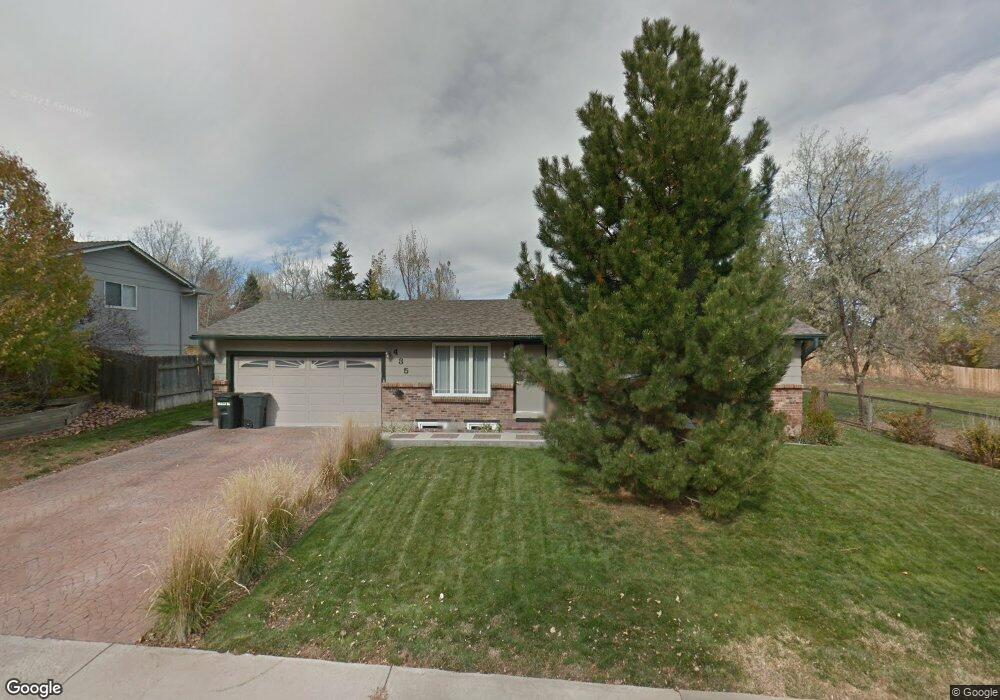435 Dione Place Lone Tree, CO 80124
Estimated Value: $633,000 - $637,948
3
Beds
3
Baths
2,288
Sq Ft
$278/Sq Ft
Est. Value
About This Home
This home is located at 435 Dione Place, Lone Tree, CO 80124 and is currently estimated at $635,474, approximately $277 per square foot. 435 Dione Place is a home located in Douglas County with nearby schools including Acres Green Elementary School, Cresthill Middle School, and Highlands Ranch High School.
Ownership History
Date
Name
Owned For
Owner Type
Purchase Details
Closed on
Sep 1, 2022
Sold by
Rick Spencer
Bought by
Oh Jensen Llc
Current Estimated Value
Purchase Details
Closed on
Aug 20, 1999
Sold by
Tang Rex L and Tang Kam K
Bought by
Spencer Rick
Home Financials for this Owner
Home Financials are based on the most recent Mortgage that was taken out on this home.
Original Mortgage
$129,100
Interest Rate
7.65%
Purchase Details
Closed on
Aug 19, 1999
Sold by
Tang Rex L Tang Kam K
Bought by
Spencer Rick
Home Financials for this Owner
Home Financials are based on the most recent Mortgage that was taken out on this home.
Original Mortgage
$129,100
Interest Rate
7.65%
Purchase Details
Closed on
Oct 27, 1988
Sold by
Public Trustee
Bought by
Home Mtg Co El Paso
Purchase Details
Closed on
Apr 25, 1984
Sold by
Weiner Richard A and Blonder Leslie C
Bought by
Kenaga Keith Charles
Create a Home Valuation Report for This Property
The Home Valuation Report is an in-depth analysis detailing your home's value as well as a comparison with similar homes in the area
Home Values in the Area
Average Home Value in this Area
Purchase History
| Date | Buyer | Sale Price | Title Company |
|---|---|---|---|
| Oh Jensen Llc | $577,500 | Guaranty Land Title | |
| Spencer Rick | $135,900 | Land Title | |
| Spencer Rick | $135,900 | -- | |
| Home Mtg Co El Paso | -- | -- | |
| Kenaga Keith Charles | $75,000 | -- |
Source: Public Records
Mortgage History
| Date | Status | Borrower | Loan Amount |
|---|---|---|---|
| Previous Owner | Spencer Rick | $129,100 |
Source: Public Records
Tax History Compared to Growth
Tax History
| Year | Tax Paid | Tax Assessment Tax Assessment Total Assessment is a certain percentage of the fair market value that is determined by local assessors to be the total taxable value of land and additions on the property. | Land | Improvement |
|---|---|---|---|---|
| 2024 | $3,926 | $46,470 | $8,860 | $37,610 |
| 2023 | $3,967 | $46,470 | $8,860 | $37,610 |
| 2022 | $2,201 | $24,720 | $7,520 | $17,200 |
| 2021 | $2,290 | $24,720 | $7,520 | $17,200 |
| 2020 | $2,159 | $23,890 | $7,180 | $16,710 |
| 2019 | $2,167 | $23,890 | $7,180 | $16,710 |
| 2018 | $1,652 | $19,510 | $6,210 | $13,300 |
| 2017 | $1,679 | $19,510 | $6,210 | $13,300 |
| 2016 | $1,489 | $16,940 | $4,860 | $12,080 |
| 2015 | $1,522 | $16,940 | $4,860 | $12,080 |
| 2014 | $1,308 | $13,630 | $3,980 | $9,650 |
Source: Public Records
Map
Nearby Homes
- 13134 Deneb Dr
- 13117 Deneb Dr
- 181 Dianna Dr
- 13483 Achilles Dr
- 130 Dianna Dr
- 8159 Lodgepole Trail
- 13542 Achilles Dr
- 789 Hamal Dr
- 108 Olympus Cir
- 802 Altair Dr
- 8860 Kachina Way
- 8822 Fiesta Terrace
- 9308 Miles Dr Unit 5
- 7057 Chestnut Hill St
- 9275 Erminedale Dr
- 9412 La Quinta Way
- 9493 Southern Hills Cir Unit A25
- 7041 Chestnut Hill Trail
- 9445 Aspen Hill Cir
- 8733 Fairview Oaks Ln
- 445 Dione Place
- 13225 Saturn Dr
- 13256 Callisto Dr
- 13266 Callisto Dr
- 455 Dione Place
- 13173 Saturn Dr
- 13246 Callisto Dr
- 13245 Saturn Dr
- 13276 Callisto Dr
- 13163 Saturn Dr
- 465 Dione Place
- 13236 Callisto Dr
- 456 Dione Place
- 13194 Saturn Dr
- 13255 Saturn Dr
- 13226 Saturn Dr
- 13174 Saturn Dr
- 13286 Callisto Dr
- 466 Dione Place
- 13153 Saturn Dr
