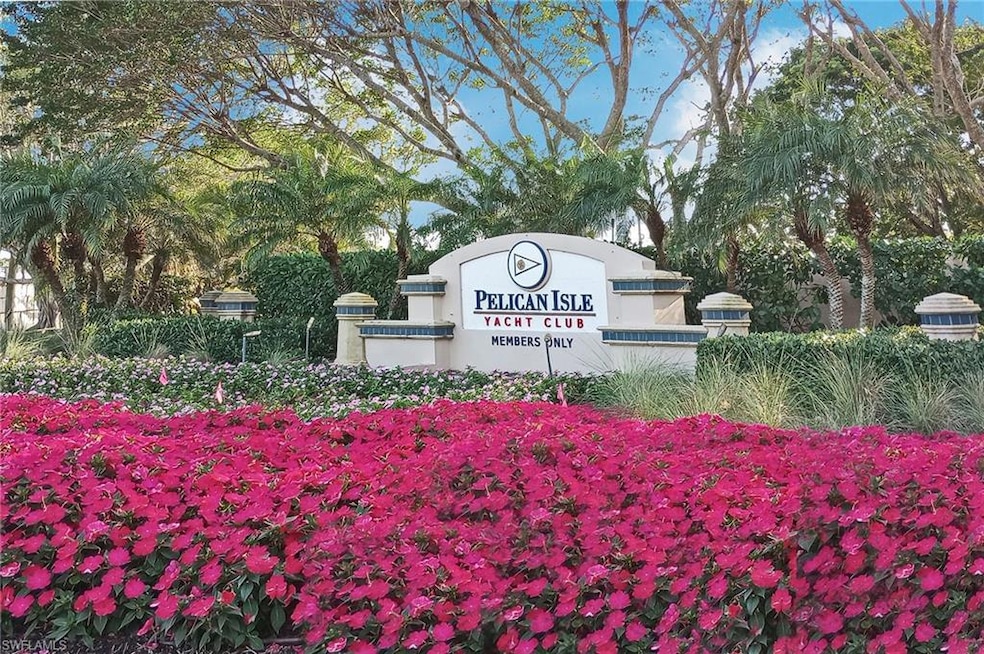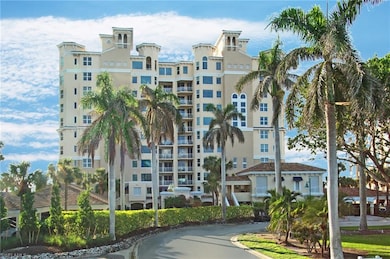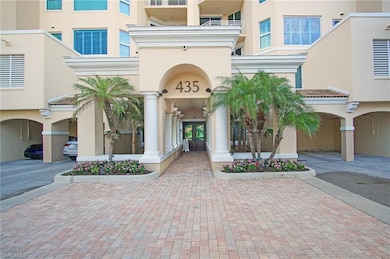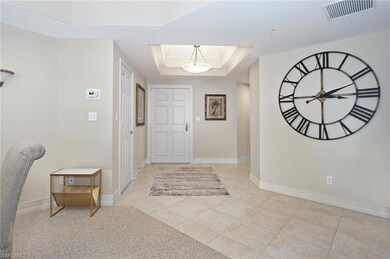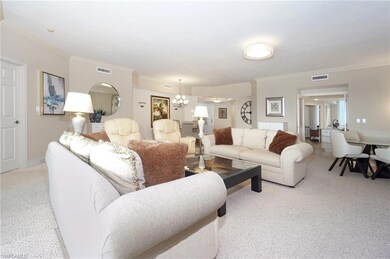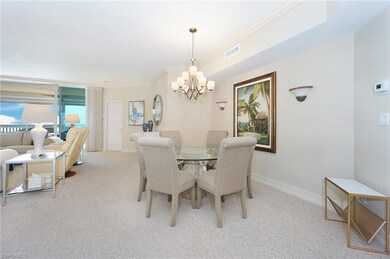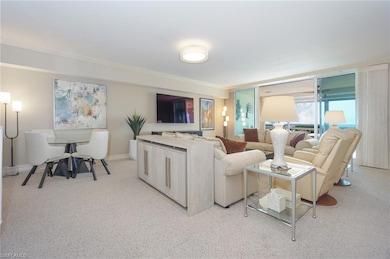Residences at Pelican Isle Yacht Club 435 Dockside Dr Unit 803 Floor 8 Naples, FL 34110
Coastal North Naples NeighborhoodEstimated payment $13,575/month
Highlights
- Marina
- Private Dock
- Home fronts navigable water
- Naples Park Elementary School Rated A-
- Beach Access
- Gulf View
About This Home
Double Bonus, West views to Sunsets all year round and Easterly views for sun rise from front lanai. Current owners have taken Immaculate care of this home. BONUS PONTOON BOAT INCLUDED Among the improvement under their care are: New Kitchen Quartzite Counter tops, All new appliances except for cooktop. New LED lightening throughout the condo, New big Screen 75 inch Smart TV in Living room and 65" Smart TV in den/bedroom Also new 48" Tv in guest bedroom. New Living room furniture, New ceiling fans throughout , New LED lighting throughout. New Living room furniture, New washer and dryer, New Motorized Screens on West Lanai, and East Lanai New master bath quartzite counters, New Plumbing valves , New Cabinet, wall mirror, and pictures in Hall guest bathroom. New storm rated doors and windows . New high top table and chairs on East Lanai. 3 bedrooms, 3 baths Guest suite with bath. Pelican Isle Yacht club offers optional membership and is not required for purchase, Boat Docks privately owned and not part of Real estate. 24 hr Gated entry, Extra Bonus Building II has amenity room for residents use. Take advantage of this rare offering.
Open House Schedule
-
Sunday, November 23, 20251:00 to 4:00 pm11/23/2025 1:00:00 PM +00:0011/23/2025 4:00:00 PM +00:00Gorgeous Gulf Views, 8th Floor. Spectacular Sunset Views! East and West balcony 3 bedroom 3 bath upgraded kitchen quartz counter tops New high end appliances No wait to join Pelican Isle Yacht cub. Boater's paradise. $1,975,000 www.napleshotproperties.comAdd to Calendar
Home Details
Home Type
- Single Family
Est. Annual Taxes
- $12,978
Year Built
- Built in 1996
Lot Details
- Home fronts navigable water
- Property Fronts a Bay or Harbor
- Zero Lot Line
HOA Fees
Parking
- 1 Car Attached Garage
- Guest Parking
- Deeded Parking
Home Design
- Concrete Block With Brick
- Concrete Foundation
- Stucco
- Tile
Interior Spaces
- Furnished
- Window Treatments
- Great Room
- Combination Dining and Living Room
- Breakfast Room
- Screened Porch
- Storage
- Gulf Views
- Fire and Smoke Detector
Kitchen
- Eat-In Kitchen
- Breakfast Bar
- Walk-In Pantry
- Self-Cleaning Oven
- Electric Cooktop
- Microwave
- Dishwasher
- Kitchen Island
- Built-In or Custom Kitchen Cabinets
- Disposal
Flooring
- Carpet
- Tile
Bedrooms and Bathrooms
- 3 Bedrooms
- Split Bedroom Floorplan
- Built-In Bedroom Cabinets
- In-Law or Guest Suite
- 3 Full Bathrooms
- Hydromassage or Jetted Bathtub
Laundry
- Laundry in unit
- Dryer
- Washer
- Laundry Tub
Outdoor Features
- Outdoor Shower
- Beach Access
- Water access To Gulf or Ocean
- Private Dock
Utilities
- Forced Air Zoned Heating and Cooling System
- Vented Exhaust Fan
- Underground Utilities
- Power Generator
- Internet Available
- Cable TV Available
Listing and Financial Details
- Assessor Parcel Number 69290005526
- Tax Block 803
Community Details
Overview
- 3,031 Sq Ft Building
- Pelican Isle Subdivision
- Mandatory home owners association
- Car Wash Area
- Property has 11 Levels
Amenities
- Trash Chute
- Clubhouse
- Bike Room
- Community Storage Space
Recreation
- Marina
- Tennis Courts
- Community Pool
- Community Spa
Security
- Gated Community
Map
About Residences at Pelican Isle Yacht Club
Home Values in the Area
Average Home Value in this Area
Tax History
| Year | Tax Paid | Tax Assessment Tax Assessment Total Assessment is a certain percentage of the fair market value that is determined by local assessors to be the total taxable value of land and additions on the property. | Land | Improvement |
|---|---|---|---|---|
| 2025 | $14,199 | $1,491,463 | -- | -- |
| 2024 | $12,978 | $1,355,875 | -- | -- |
| 2023 | $12,978 | $1,232,614 | $0 | $0 |
| 2022 | $11,725 | $1,120,558 | $0 | $1,120,558 |
| 2021 | $9,862 | $903,255 | $0 | $903,255 |
| 2020 | $9,473 | $876,485 | $0 | $876,485 |
| 2019 | $10,420 | $956,795 | $0 | $956,795 |
| 2018 | $10,402 | $956,795 | $0 | $956,795 |
| 2017 | $11,054 | $996,628 | $0 | $0 |
| 2016 | $9,924 | $906,025 | $0 | $0 |
| 2015 | $9,564 | $859,870 | $0 | $0 |
| 2014 | $8,857 | $787,295 | $0 | $0 |
Property History
| Date | Event | Price | List to Sale | Price per Sq Ft | Prior Sale |
|---|---|---|---|---|---|
| 02/02/2025 02/02/25 | For Sale | $1,975,000 | +61.2% | $738 / Sq Ft | |
| 04/30/2021 04/30/21 | Sold | $1,225,000 | -5.0% | $458 / Sq Ft | View Prior Sale |
| 03/24/2021 03/24/21 | Pending | -- | -- | -- | |
| 11/02/2020 11/02/20 | For Sale | $1,289,000 | +5.2% | $482 / Sq Ft | |
| 11/01/2020 11/01/20 | Off Market | $1,225,000 | -- | -- | |
| 07/20/2020 07/20/20 | Price Changed | $1,289,000 | -4.5% | $482 / Sq Ft | |
| 02/01/2020 02/01/20 | For Sale | $1,350,000 | -- | $504 / Sq Ft |
Purchase History
| Date | Type | Sale Price | Title Company |
|---|---|---|---|
| Warranty Deed | $1,225,000 | Attorney | |
| Warranty Deed | -- | None Available |
Source: Naples Area Board of REALTORS®
MLS Number: 225014337
APN: 69290005526
- 435 Dockside Dr Unit 804
- 445 Dockside Dr Unit 504
- 445 Dockside Dr Unit 202
- 445 Dockside Dr Unit 903
- 445 Dockside Dr Unit 901
- 425 Dockside Dr Unit PH-1
- 425 Dockside Dr Unit 703
- 425 Dockside Dr Unit 804
- 425 Dockside Dr Unit 905
- 425 Dockside Dr Unit 604
- 425 Dockside Dr Unit 605
- 13675 Vanderbilt Dr Unit 1105
- 13675 Vanderbilt Dr Unit 610
- 13675 Vanderbilt Dr Unit 1107
- 435 Dockside Dr Unit 602
- 435 Dockside Dr Unit 702
- 425 Dockside Dr Unit PH-1
- 13675 Vanderbilt Dr Unit 510
- 13675 Vanderbilt Dr Unit 406
- 13105 Vanderbilt Dr Unit 808
- 13105 Vanderbilt Dr Unit 802
- 13105 Vanderbilt Dr Unit 909
- 300 Horse Creek Dr Unit 408
- 13915 Old Coast Rd Unit 502
- 13915 Old Coast Rd Unit 1601
- 13915 Old Coast Rd Unit 305
- 13915 Old Coast Rd Unit 1904
- 12945 Vanderbilt Dr Unit 304
- 12945 Vanderbilt Dr Unit 509
- 12945 Vanderbilt Dr Unit 402
- 12945 Vanderbilt Dr Unit 403
- 817 Carrick Bend Cir Unit 203
- 826 Wiggins Pass Rd Unit 310
- 826 Wiggins Pass Rd Unit 307
