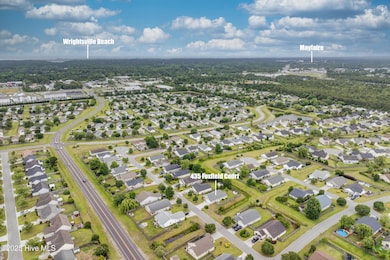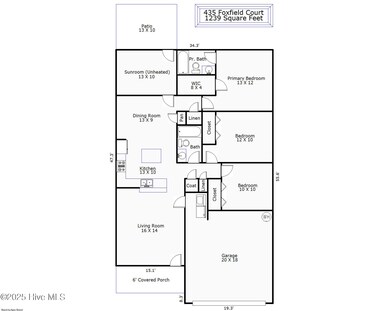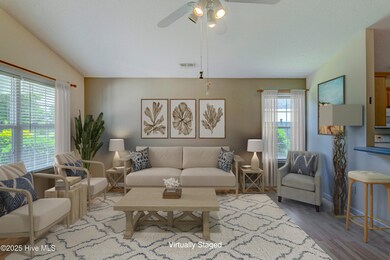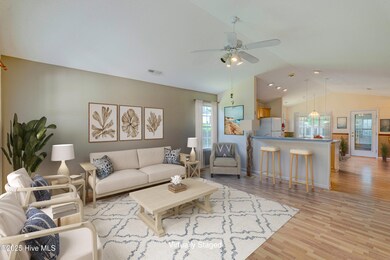
435 Foxfield Ct Wilmington, NC 28411
Highlights
- Enclosed Patio or Porch
- Fenced Yard
- Shed
- Porters Neck Elementary School Rated A-
- Resident Manager or Management On Site
- Tile Flooring
About This Home
As of June 2025Charming One-Level Home in Prime Wilmington Location. Welcome to this well-maintained, move-in-ready home offering easy, one-level living in the heart of Wilmington! Featuring three bedrooms and two full bathrooms, this thoughtfully designed residence boasts an open-concept floor plan, perfect for everyday living and entertaining alike. Enjoy unobstructed sight lines from the kitchen through the living and dining areas, ideal for connecting with family or hosting guests. Just off the kitchen, a light-filled sunroom provides a flexible space for relaxing, entertaining, or pursuing your favorite hobbies. Step outside to the back patio, complete with a remote-controlled awning for comfort and shade on sunny days. The fully fenced backyard offers plenty of room for children, pets, and outdoor entertaining. Out front, a welcoming covered porch invites you to relax with a morning coffee or evening drink, a perfect space to enjoy quiet moments or lively conversation. This home has seen key updates including a new roof and water heater in 2018, and a new HVAC system in 2019. Laminate wood flooring throughout the living areas and bedrooms, with tile in the bathrooms, offers durability and easy maintenance, a great choice for families, pet owners, and allergy sufferers alike. Conveniently located just minutes from Mayfaire Town Center, Wrightsville Beach, UNCW, ILM Airport, and Wilmington's Historic downtown district, This home offers both comfort and unbeatable access to the best the area has to offer. Don't miss your chance to make this beautiful home yours...schedule your showing today!
Last Agent to Sell the Property
RE/MAX Essential License #277506 Listed on: 05/30/2025

Home Details
Home Type
- Single Family
Est. Annual Taxes
- $1,231
Year Built
- Built in 2003
Lot Details
- 7,579 Sq Ft Lot
- Lot Dimensions are 69x120x57x121
- Fenced Yard
- Wood Fence
- Property is zoned R-10
HOA Fees
- $58 Monthly HOA Fees
Home Design
- Slab Foundation
- Wood Frame Construction
- Architectural Shingle Roof
- Vinyl Siding
- Stick Built Home
Interior Spaces
- 1,239 Sq Ft Home
- 1-Story Property
- Ceiling Fan
- Blinds
- Combination Dining and Living Room
- Storm Doors
Kitchen
- Range
- Ice Maker
- Dishwasher
- Kitchen Island
- Disposal
Flooring
- Laminate
- Tile
Bedrooms and Bathrooms
- 3 Bedrooms
- 2 Full Bathrooms
Laundry
- Dryer
- Washer
Parking
- 2 Car Attached Garage
- Front Facing Garage
- Garage Door Opener
- Driveway
- Off-Street Parking
Outdoor Features
- Enclosed Patio or Porch
- Shed
Schools
- Porters Neck Elementary School
- Holly Shelter Middle School
- Laney High School
Utilities
- Heat Pump System
- Electric Water Heater
- Cable TV Available
Listing and Financial Details
- Tax Lot 24
- Assessor Parcel Number R04400-001-058-000
Community Details
Overview
- Premier Management Association, Phone Number (910) 679-3012
- Holly Field Subdivision
- Maintained Community
Security
- Resident Manager or Management On Site
Ownership History
Purchase Details
Home Financials for this Owner
Home Financials are based on the most recent Mortgage that was taken out on this home.Purchase Details
Purchase Details
Purchase Details
Purchase Details
Purchase Details
Purchase Details
Similar Homes in Wilmington, NC
Home Values in the Area
Average Home Value in this Area
Purchase History
| Date | Type | Sale Price | Title Company |
|---|---|---|---|
| Warranty Deed | $328,500 | None Listed On Document | |
| Interfamily Deed Transfer | -- | None Available | |
| Deed | $125,000 | -- | |
| Deed | -- | -- | |
| Deed | $114,500 | -- | |
| Deed | -- | -- | |
| Deed | -- | -- |
Mortgage History
| Date | Status | Loan Amount | Loan Type |
|---|---|---|---|
| Open | $312,075 | New Conventional | |
| Previous Owner | $50,000 | Credit Line Revolving | |
| Previous Owner | $57,500 | Unknown |
Property History
| Date | Event | Price | Change | Sq Ft Price |
|---|---|---|---|---|
| 06/30/2025 06/30/25 | Sold | $328,500 | -0.2% | $265 / Sq Ft |
| 05/31/2025 05/31/25 | Pending | -- | -- | -- |
| 05/30/2025 05/30/25 | For Sale | $329,000 | -- | $266 / Sq Ft |
Tax History Compared to Growth
Tax History
| Year | Tax Paid | Tax Assessment Tax Assessment Total Assessment is a certain percentage of the fair market value that is determined by local assessors to be the total taxable value of land and additions on the property. | Land | Improvement |
|---|---|---|---|---|
| 2024 | $1,231 | $221,400 | $58,600 | $162,800 |
| 2023 | $1,231 | $221,400 | $58,600 | $162,800 |
| 2022 | $1,236 | $221,400 | $58,600 | $162,800 |
| 2021 | $1,224 | $221,400 | $58,600 | $162,800 |
| 2020 | $1,007 | $159,200 | $42,000 | $117,200 |
| 2019 | $1,007 | $159,200 | $42,000 | $117,200 |
| 2018 | $1,007 | $159,200 | $42,000 | $117,200 |
| 2017 | $1,031 | $159,200 | $42,000 | $117,200 |
| 2016 | $987 | $142,400 | $46,000 | $96,400 |
| 2015 | $917 | $142,400 | $46,000 | $96,400 |
| 2014 | $901 | $142,400 | $46,000 | $96,400 |
Agents Affiliated with this Home
-

Seller's Agent in 2025
Lisa Blankers Burton
RE/MAX
(703) 346-6662
6 in this area
60 Total Sales
-

Buyer's Agent in 2025
Donna Waller
Corcoran HM Properties
(919) 369-2407
2 in this area
64 Total Sales
Map
Source: Hive MLS
MLS Number: 100510557
APN: R04400-001-058-000
- 7320 Verona Dr
- 7227 Chipley Dr
- 506 Orbison Dr
- 522 Orbison Dr
- 7428 Chipley Dr
- 7408 Darius Dr
- 7441 Chipley Dr
- 7432 Ern Way
- 7317 Woodhall Dr
- 7401 Coker Ct
- 7417 Coker Ct
- 7514 Duval Ct
- 7518 Duval Ct
- 7108 Thurgood Rd
- 2607 Bradfield Ct
- 7456 Courtney Pines Rd
- 2627 Jolly Boat Ct
- 7306 Charred Pine Dr
- 2621 Ashby Dr
- 512 Diane Dr






