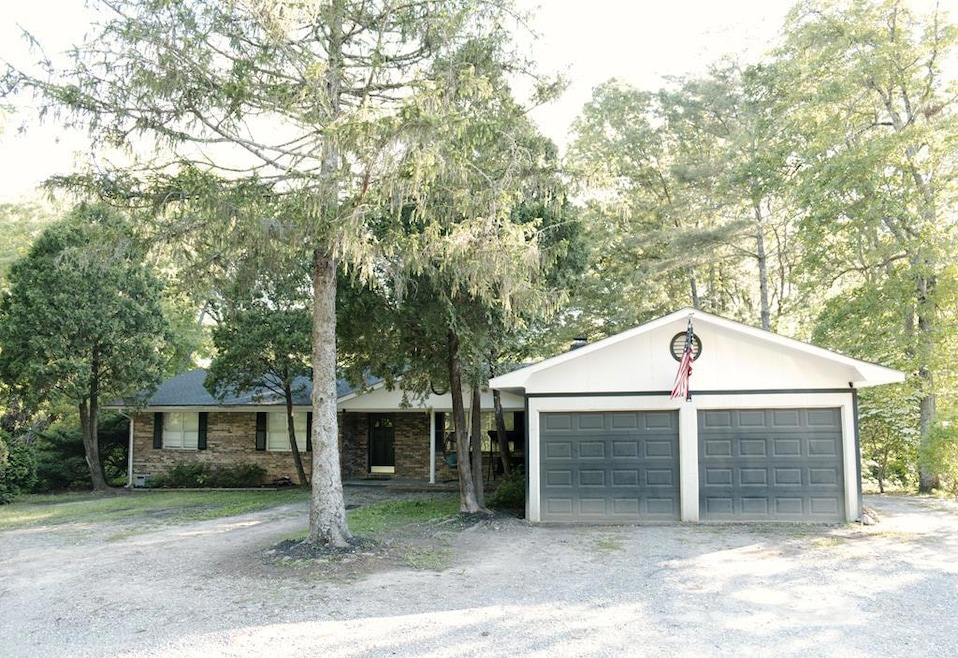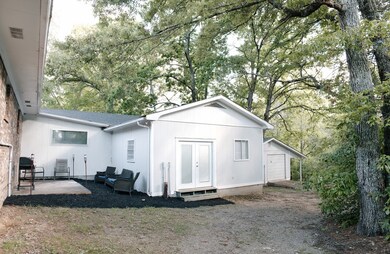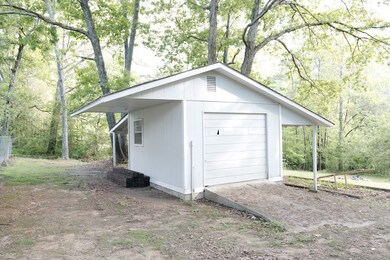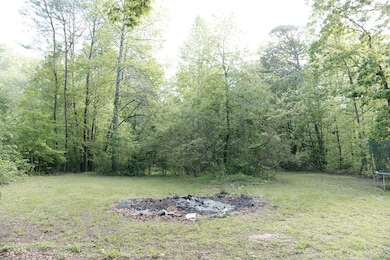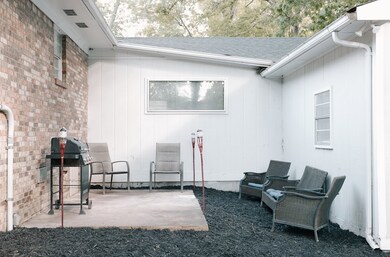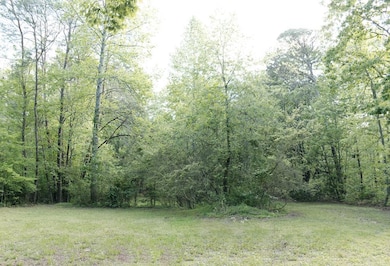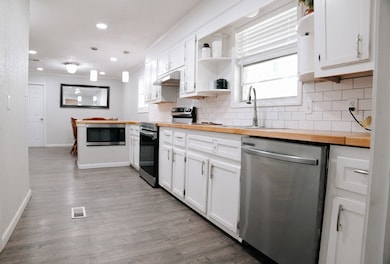435 Goss Rd Epworth, GA 30541
Estimated payment $2,180/month
Highlights
- View of Trees or Woods
- 1 Fireplace
- Covered Patio or Porch
- Traditional Architecture
- No HOA
- Walk-In Pantry
About This Home
This beautifully renovated traditional home, situated on nearly 2 acres, features 4 bedrooms, 3 full bathrooms, and a newly added two-car garage with a desirable split floor plan. The open-concept living space is highlighted by elegant luxury vinyl plank flooring and a classic brick fireplace, creating a welcoming atmosphere. The kitchen showcases a sleek design with butcher block countertops, stainless steel appliances, and a newly added walk-in pantry conveniently located next to the dining area. The main suite serves as a true retreat, offering a private private sitting with access to a fenced-in play area for your pets, as well as a versatile gaming/bar room that can easily be converted into additional living space. Two beautiful French doors open from the gaming/bar room to the expansive property, providing a serene connection to the outdoors.
Listing Agent
REMAX Town & Country - BR Downtown Brokerage Phone: 7066324422 License #445568 Listed on: 05/15/2025

Home Details
Home Type
- Single Family
Est. Annual Taxes
- $1,228
Year Built
- Built in 1975
Lot Details
- 1.82 Acre Lot
- Property fronts a county road
- Fenced
- Level Lot
Parking
- 2 Car Garage
- Driveway
- Open Parking
Home Design
- Traditional Architecture
- Shingle Roof
Interior Spaces
- 1,920 Sq Ft Home
- 1-Story Property
- Sheet Rock Walls or Ceilings
- Ceiling Fan
- 1 Fireplace
- Tile Flooring
- Views of Woods
- Crawl Space
- Walk-In Pantry
- Laundry on main level
Bedrooms and Bathrooms
- 4 Bedrooms
- 3 Full Bathrooms
Outdoor Features
- Covered Patio or Porch
- Separate Outdoor Workshop
Utilities
- Central Heating and Cooling System
- Septic Tank
- Cable TV Available
Community Details
- No Home Owners Association
Listing and Financial Details
- Assessor Parcel Number EP01 091
Map
Home Values in the Area
Average Home Value in this Area
Tax History
| Year | Tax Paid | Tax Assessment Tax Assessment Total Assessment is a certain percentage of the fair market value that is determined by local assessors to be the total taxable value of land and additions on the property. | Land | Improvement |
|---|---|---|---|---|
| 2024 | $1,228 | $135,277 | $4,572 | $130,705 |
| 2023 | $431 | $109,324 | $4,572 | $104,752 |
| 2022 | $1,114 | $109,324 | $4,572 | $104,752 |
| 2021 | $758 | $54,072 | $4,572 | $49,500 |
| 2020 | $265 | $54,072 | $4,572 | $49,500 |
| 2019 | $270 | $54,072 | $4,572 | $49,500 |
| 2018 | $272 | $53,120 | $3,600 | $49,520 |
| 2017 | $969 | $54,783 | $3,600 | $51,183 |
| 2016 | $266 | $48,398 | $3,600 | $44,798 |
| 2015 | $277 | $49,154 | $3,600 | $45,554 |
| 2014 | $282 | $57,240 | $3,962 | $53,278 |
| 2013 | -- | $32,672 | $3,962 | $28,710 |
Property History
| Date | Event | Price | List to Sale | Price per Sq Ft | Prior Sale |
|---|---|---|---|---|---|
| 08/08/2025 08/08/25 | Price Changed | $395,000 | -3.7% | $206 / Sq Ft | |
| 07/02/2025 07/02/25 | Price Changed | $410,000 | -2.4% | $214 / Sq Ft | |
| 05/15/2025 05/15/25 | For Sale | $420,000 | +20.3% | $219 / Sq Ft | |
| 02/24/2023 02/24/23 | Sold | $349,000 | -5.5% | $174 / Sq Ft | View Prior Sale |
| 02/06/2023 02/06/23 | Pending | -- | -- | -- | |
| 01/22/2023 01/22/23 | Price Changed | $369,500 | -7.4% | $185 / Sq Ft | |
| 01/06/2023 01/06/23 | For Sale | $399,000 | -- | $199 / Sq Ft |
Purchase History
| Date | Type | Sale Price | Title Company |
|---|---|---|---|
| Warranty Deed | $349,000 | -- | |
| Warranty Deed | $110,000 | -- | |
| Deed | $64,500 | -- |
Mortgage History
| Date | Status | Loan Amount | Loan Type |
|---|---|---|---|
| Open | $326,315 | New Conventional |
Source: Northeast Georgia Board of REALTORS®
MLS Number: 415690
APN: EP01-091
- 333 Lickskillet Rd
- 30 Mcclure Rd
- 195 Asbury St
- 975 Goss Rd
- 570 Old Highway 5
- 201 Milsap Cir
- 201 Milsaps Cir
- 411 Old Highway 5
- 470 Blue Ridge Dr
- 585 Blue Ridge Dr
- 50 Gardenia Ln
- 620 Wash Wilson Rd
- 76 White Oak Dr
- 236 Washington Wilson Loop
- 17 Arbor Way
- 140 Arbor Way
- 456 Lavista Dr
- 265 Ross Rd
- 100 Arbor Way
- 162 Grayson Point
- 226 Church St
- 92 Asbury St
- 524 Old Highway 5
- 610 Madola Rd Unit 1
- 610 Madola Rd
- 524 Old Hwy 5
- 24 Hamby Rd
- 98 Shalom Ln Unit ID1252436P
- 99 Kingtown St
- 443 Fox Run Dr Unit ID1018182P
- 113 Prospect St
- 3890 Mineral Bluff Hwy
- 586 Sun Valley Dr
- 88 Black Gum Ln
- 101 Hothouse Dr
- 544 E Main St
- Unit 32 Grove Loop
- 458 Austin St
- 190 Mckinney St
- 1281 E Main St Unit 4
