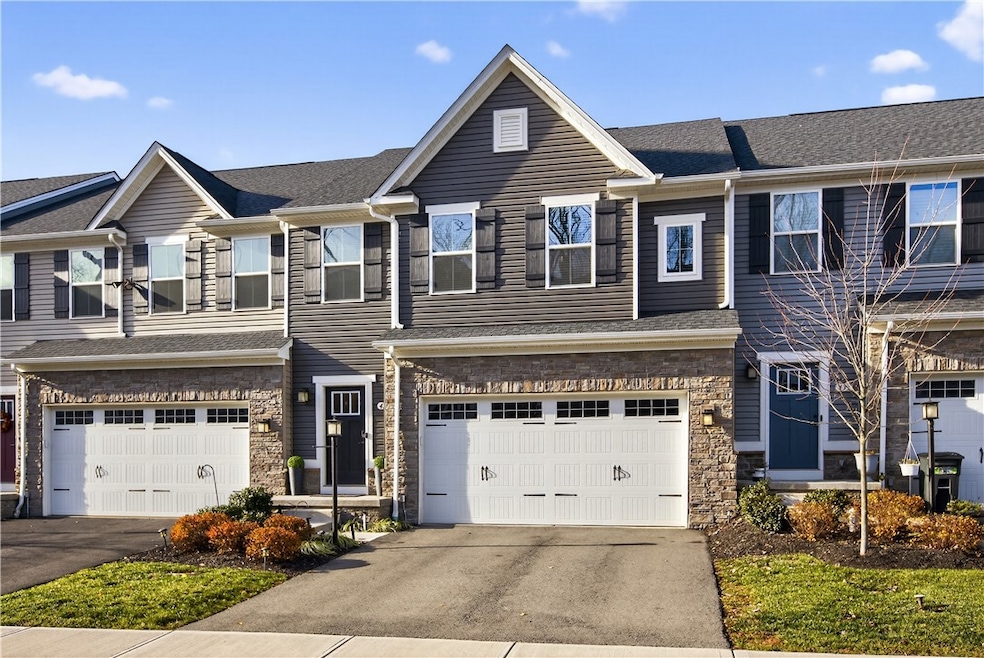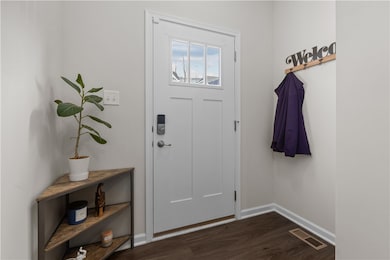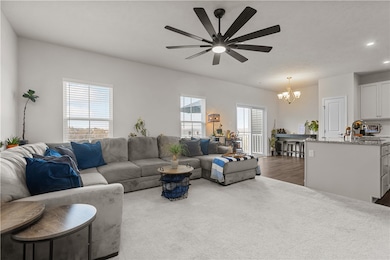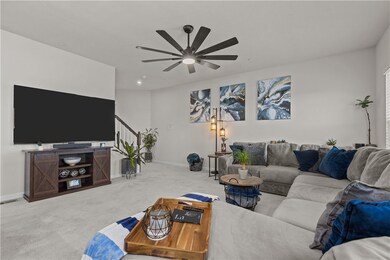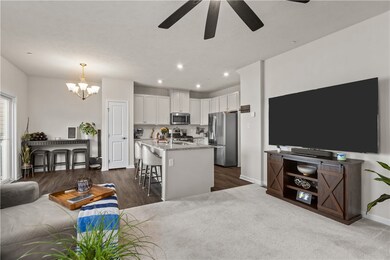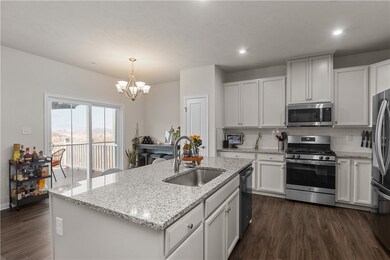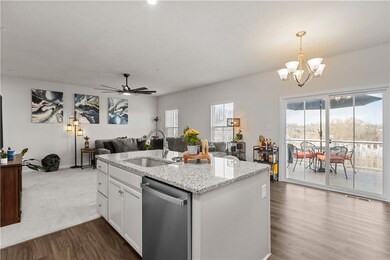435 Greenwood Dr Canonsburg, PA 15317
Estimated payment $2,636/month
Highlights
- Outdoor Pool
- 2 Car Attached Garage
- Kitchen Island
- Colonial Architecture
- Double Pane Windows
- Ceramic Tile Flooring
About This Home
Welcome to Ryan Homes at Greenwood Village, beautiful townhome community in Washington County-minutes to Rt. 19 & I-79 with swimming pool, clubhouse & fitness center. This Rosecliff model is move in ready! With an open floor plan, this lovely townhome offers 9ft. ceilings, 3 bedrooms, 3.5 baths, 2 car attached garage, maintenance free composite deck & a spacious yard with panoramic views! The gourmet kitchen with granite countertops* island*42" white cabinets*luxury vinyl plank flooring*pantry*all SS appliances. The main living area, opens into the dining room & kitchen ideal for entertaining! Luxury enhancement include a Fully Finished Lower Level with full bath, additional guest room or office, huge storage space, and walk out condition! Upstairs, a loft, 3 spacious bedrooms, full bath, laundry room offers complete comfort! In your owner suite find double closets*dual vanities*Roman shower with surround ceramic tile! You'll love this home with it's over 2,200 sq.ft of living space!
Open House Schedule
-
Saturday, November 29, 202511:00 am to 1:00 pm11/29/2025 11:00:00 AM +00:0011/29/2025 1:00:00 PM +00:00Add to Calendar
Townhouse Details
Home Type
- Townhome
Est. Annual Taxes
- $5,240
Year Built
- Built in 2022
Lot Details
- 2,614 Sq Ft Lot
- Lot Dimensions are 28x91x28x92
HOA Fees
- $140 Monthly HOA Fees
Home Design
- Colonial Architecture
- Composition Roof
- Vinyl Siding
- Stone
Interior Spaces
- 2,231 Sq Ft Home
- 2-Story Property
- Double Pane Windows
- Window Treatments
- Finished Basement
- Walk-Out Basement
Kitchen
- Stove
- Microwave
- Dishwasher
- Kitchen Island
- Disposal
Flooring
- Carpet
- Ceramic Tile
- Vinyl
Bedrooms and Bathrooms
- 3 Bedrooms
Laundry
- Dryer
- Washer
Parking
- 2 Car Attached Garage
- Garage Door Opener
Pool
- Outdoor Pool
Utilities
- Forced Air Heating and Cooling System
- Heating System Uses Gas
Map
Home Values in the Area
Average Home Value in this Area
Tax History
| Year | Tax Paid | Tax Assessment Tax Assessment Total Assessment is a certain percentage of the fair market value that is determined by local assessors to be the total taxable value of land and additions on the property. | Land | Improvement |
|---|---|---|---|---|
| 2025 | $5,240 | $306,500 | $41,500 | $265,000 |
| 2024 | $4,892 | $306,500 | $41,500 | $265,000 |
| 2023 | $4,874 | $305,400 | $41,500 | $263,900 |
| 2022 | $660 | $305,400 | $41,500 | $263,900 |
| 2021 | $660 | $41,500 | $41,500 | $0 |
| 2020 | $640 | $41,500 | $41,500 | $0 |
| 2019 | $0 | $0 | $0 | $0 |
| 2018 | -- | $0 | $0 | $0 |
Property History
| Date | Event | Price | List to Sale | Price per Sq Ft | Prior Sale |
|---|---|---|---|---|---|
| 11/25/2025 11/25/25 | For Sale | $389,900 | +5.4% | $175 / Sq Ft | |
| 04/12/2024 04/12/24 | Sold | $370,000 | -1.3% | -- | View Prior Sale |
| 03/07/2024 03/07/24 | For Sale | $375,000 | 0.0% | -- | |
| 05/12/2022 05/12/22 | Rented | $2,600 | 0.0% | -- | |
| 04/29/2022 04/29/22 | For Rent | $2,600 | -- | -- |
Purchase History
| Date | Type | Sale Price | Title Company |
|---|---|---|---|
| Deed | $370,000 | None Listed On Document | |
| Deed | $339,935 | None Listed On Document | |
| Deed | $277,500 | None Available |
Mortgage History
| Date | Status | Loan Amount | Loan Type |
|---|---|---|---|
| Previous Owner | $271,948 | New Conventional |
Source: West Penn Multi-List
MLS Number: 1731828
APN: 5200140600003900
- 412 Greenwood Dr
- 1102 Greenwood Dr
- 1313 Greenwood Dr
- 1305 Greenwood Dr
- 1171 Bayberry Dr
- 1172 Bayberry Dr
- 452 Greenwood Dr
- 1146 Bayberry Dr
- Wexford Plan at Greenwood Village
- Rosecliff Plan at Greenwood Village
- 1124 Bayberry Dr
- 1126 Bayberry Dr
- 1109 Bayberry Dr
- 0 Weavertown Rd
- 1100 Greenwood Dr
- 110 Hook St
- 14 Willow St
- 523 Park Ave
- 1049 Bayberry Dr
- 0 Sassafras Ln
- 157 E College St
- 239 N Jefferson Ave Unit D
- 202 Ketchum Dr
- 11 W Mcnutt St
- 1400 Main St
- 215 Cherry Ave
- 612 Hunting Creek Rd
- 366 N Main St
- 107 Fairway Landings Dr
- 200 Kerry Ct
- 422 Eagle Pointe Dr
- 1422 Eagle Pointe Dr Unit 1422
- 100 Adios Dr
- 104 Delmonica Dr
- 4009 Overview Dr
- 231 Yellowwood Ct
- 24 Birch Way
- 1000 Meadow Ln
- 1 Clubhouse Cir
- 123 Hidden Valley Rd
