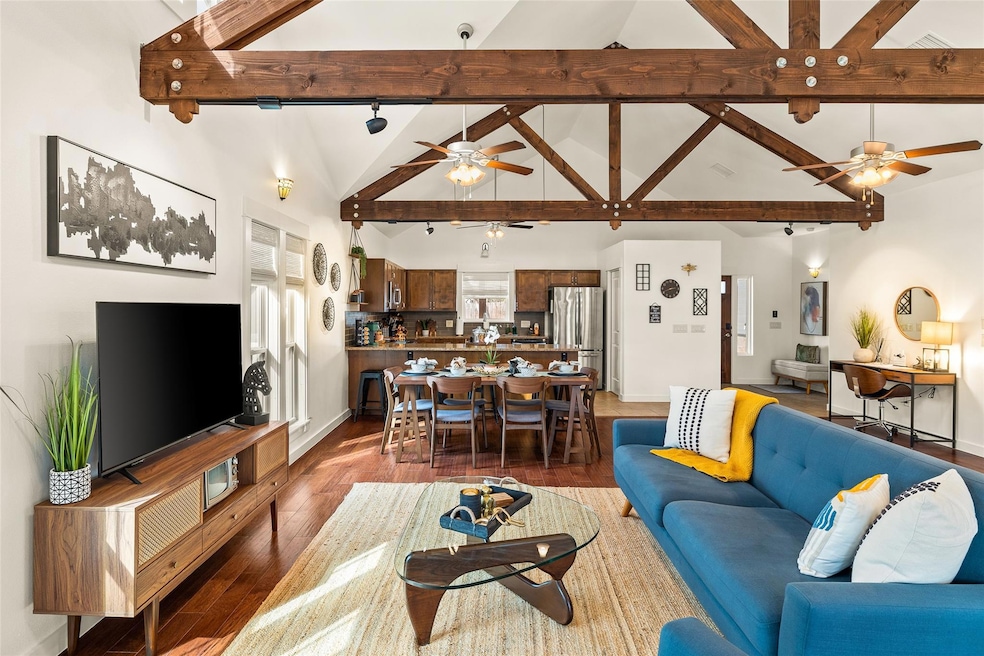435 Hays St Dripping Springs, TX 78620
Highlights
- Wooded Lot
- Vaulted Ceiling
- Furnished
- Dripping Springs Middle School Rated A
- Wood Flooring
- Quartz Countertops
About This Home
Fully Furnished & Ready to Roll – Just Bring Your Toothbrush!? SHORT TERM RENTAL ONLY. LESS THAN 2 MONTHS. This charming home has everything except the garage (not included) Sorry no pets allowed. Inside, you’ll find a fully furnished space stocked to the nines — appliances, linens, complete kitchen setup, and even a laundry room to keep things fresh.
Whether you’re in between homes, on assignment, or just need a breather from hotel hopping, this is your Goldilocks solution: not too short, not too long — just right. Shorter-than-a-month stays? Totally doable.
Enjoy a fenced backyard for privacy, with patio furniture in both the front and back for morning coffee or evening wine o’clock. Utilities? Covered. Lawn care? Handled.
Settle in and relax — you’ve found your perfect in-between place.
Reach out to the agent or owner to check availability.
Listing Agent
Keller Williams Realty Brokerage Phone: (512) 627-7018 License #0517112 Listed on: 06/22/2025

Home Details
Home Type
- Single Family
Est. Annual Taxes
- $11,285
Year Built
- Built in 2014
Lot Details
- 8,015 Sq Ft Lot
- North Facing Home
- Vinyl Fence
- Level Lot
- Sprinkler System
- Wooded Lot
Home Design
- Slab Foundation
- Metal Roof
- Masonry Siding
- HardiePlank Type
Interior Spaces
- 1,949 Sq Ft Home
- 1-Story Property
- Furnished
- Vaulted Ceiling
- Window Treatments
- In Wall Pest System
Kitchen
- Breakfast Bar
- Built-In Self-Cleaning Oven
- Electric Range
- Microwave
- Dishwasher
- Quartz Countertops
- Disposal
Flooring
- Wood
- Tile
Bedrooms and Bathrooms
- 3 Main Level Bedrooms
- Walk-In Closet
- 2 Full Bathrooms
Parking
- 4 Parking Spaces
- Off-Street Parking
Accessible Home Design
- Customized Wheelchair Accessible
- Accessible Doors
Outdoor Features
- Covered Patio or Porch
Schools
- Walnut Springs Elementary School
- Dripping Springs Middle School
- Dripping Springs High School
Utilities
- Central Heating and Cooling System
- Vented Exhaust Fan
- Heat Pump System
- Electric Water Heater
- High Speed Internet
Community Details
- No Home Owners Association
- W T Chapman #3 Subdivision
Listing and Financial Details
- Security Deposit $2,000
- Tenant pays for janitorial service
- The owner pays for all utilities, grounds care
- $40 Application Fee
- Assessor Parcel Number 1114550400002004
- Tax Block 4
Map
Source: Unlock MLS (Austin Board of REALTORS®)
MLS Number: 6025954
APN: R138827
- 200 S Bluff St
- 219 Bluff St
- 3300 Fm 165
- 200 Creek Rd
- 31171 Ranch Road 12
- 1141 Lucca Dr
- 320 Creek Rd Unit 206
- 320 Creek Rd Unit 105
- 320 Creek Rd Unit 103
- 320 Creek Rd Unit 302
- 320 Creek Rd Unit 202
- 320 Creek Rd Unit 301
- Plan B at Fleetwood
- Plan C at Fleetwood
- Plan A at Fleetwood
- 427 Creek Rd
- 1280 Lucca Dr
- 130 Volterra Ln
- TBD Ranch Road 12
- 31291 Ranch Road 12
- 142 Volterra Ln
- 112 Buckthorn Dr
- 162 Diamond Point Dr
- 1282 S Rob Shelton Blvd
- 240 Denali Way
- 862 Lone Peak Way
- 897 Lone Peak Way
- 299 Peakside Cir
- 230 Loving Trail Unit A
- 255 Lourdes - the Grotto Unit B
- 330 Delaware Mountains Terrace
- 187 Glass Mountains Way
- 567 Pecos River Crossing
- 200 Rose Dr
- 156 Verdejo Dr
- 260 Eagle Mountain Trail
- 334 Pecos River Crossing
- 147 Arbor Bay Dr
- 191 Fish Trap Rd
- 149 Beryl Way






