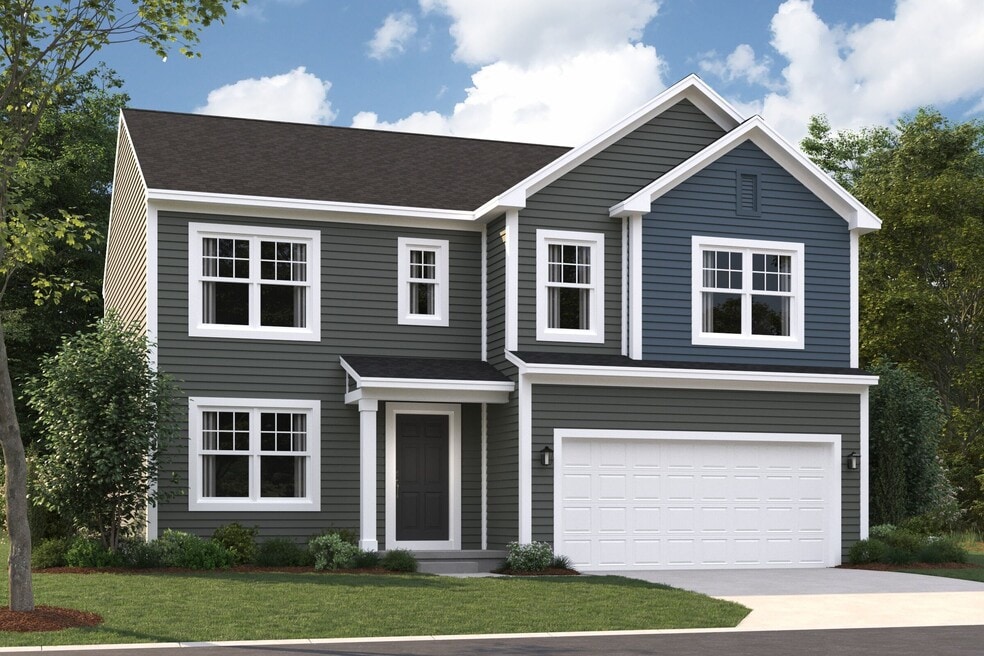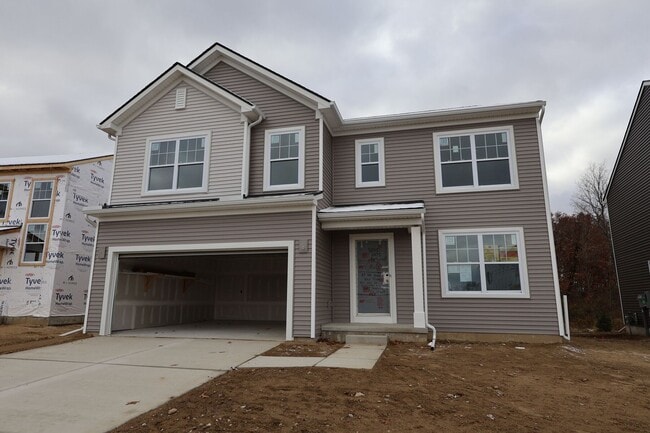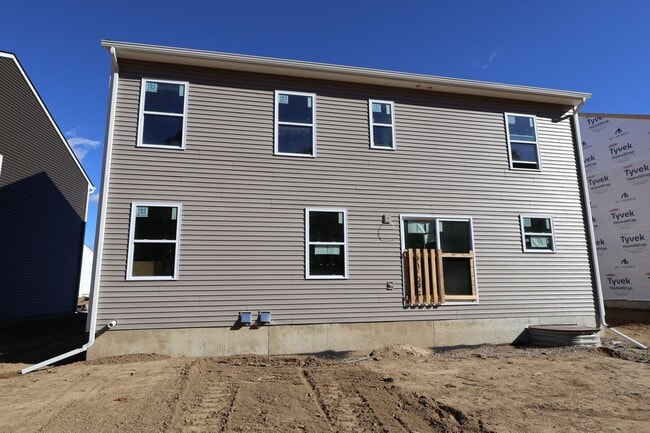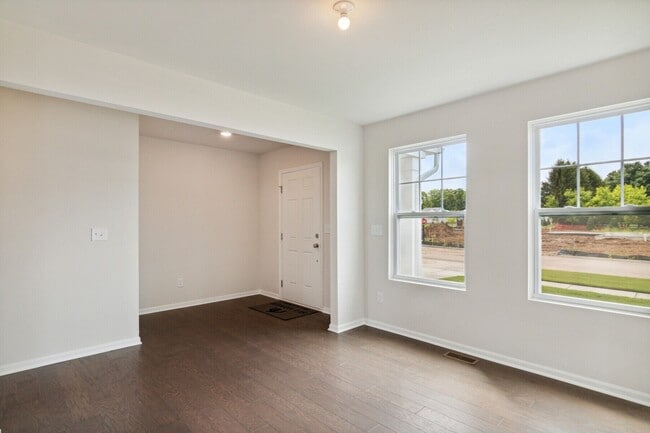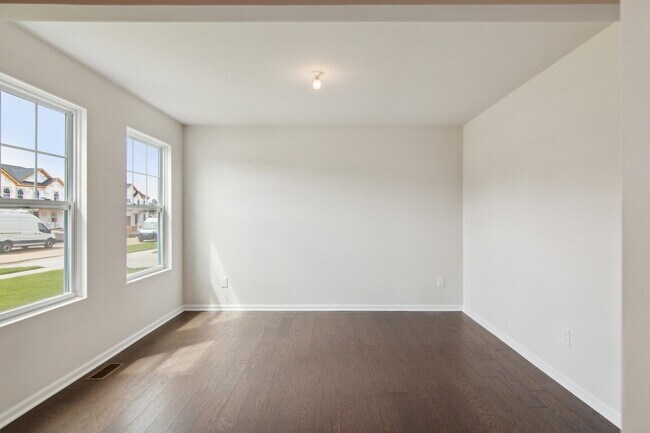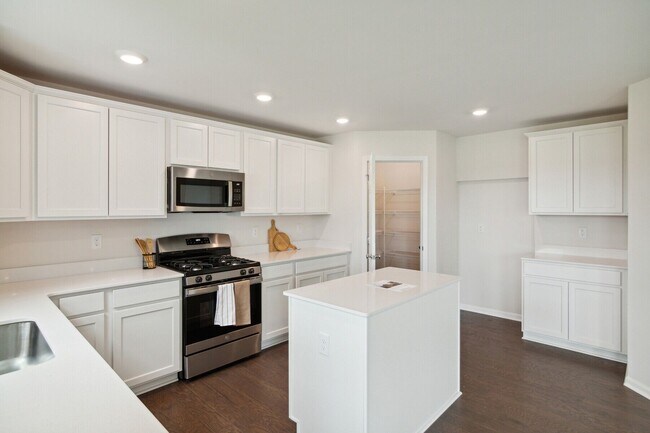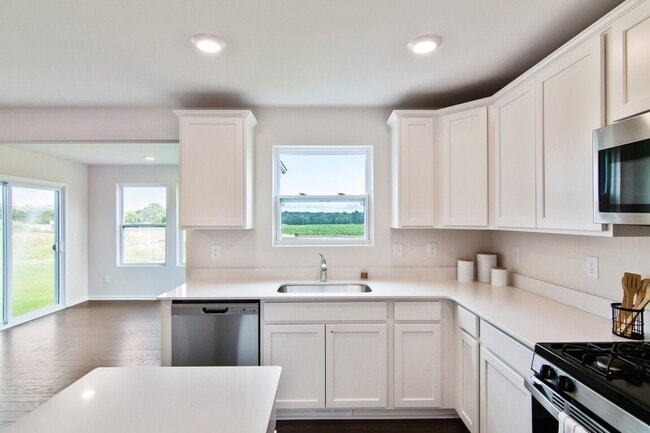
Estimated payment $2,535/month
Highlights
- New Construction
- Community Playground
- Trails
About This Home
From the bright and open main floor to the spacious loft upstairs, there’s so much to see inside the Aubrey—a 4-bed, 2.5-bath, 2,260–2,376 square foot floorplan from the Essential Series! Before heading in, notice the covered front porch and 2-car garage. Whether you use your porch for relaxing in an outdoor rocking chair or for displaying your potted plants, there are plenty of ways to arrange this space and create a welcoming entrance for your visitors. Venture inside where you’ll find the following rooms on the main floor: Flex room Powder bathroom Open-concept family room, nook, and kitchen Mud room A flex room sits right at the front of the home just off the foyer. Design a beautiful, home office in this space with a personalized backdrop, house plants, and a thoughtfully arranged bookshelf. With 3 sizable windows on the walls and 17’ x 14’ of space, abundant natural lighting and functionality are at the heart of the family room design in this floorplan. Create a comfortable room you’ll love spending each evening in as you catch up on the latest episodes of your favorite shows. There’s even an option to add a fireplace along the back wall! Cook delicious brunches in the well-appointed kitchen and serve your friends in the adjacent nook. For additional dimension, square footage, and sunlight, consider either the nook bay or morning room options, which would also provide you with sliding glass door access...
Builder Incentives
Looking for a second home or an investment property? Now is the time with our new 5.875% Rate* / 5.93% APR* on a 30-year fixed conventional loan when you purchase a new home using M/I Financial, LLC*
Take advantage of our Black Friday Frenzy savings paired with our unbelievable 2/1 buydown rates. These rates are once in a lifetime and almost too good to be true. Savings end November 30th, so call us today to schedule your appointment!
Sales Office
| Monday |
12:00 PM - 6:00 PM
|
| Tuesday |
11:00 AM - 6:00 PM
|
| Wednesday | Appointment Only |
| Thursday - Sunday |
11:00 AM - 6:00 PM
|
Home Details
Home Type
- Single Family
Parking
- 2 Car Garage
Home Design
- New Construction
Interior Spaces
- 2-Story Property
Bedrooms and Bathrooms
- 4 Bedrooms
Community Details
- Community Playground
- Trails
Map
Other Move In Ready Homes in Gardens of Riverside
About the Builder
- Gardens of Riverside
- VL Delphine Dr
- 3175 Grange Hall Rd
- 2398 Grange Hall Rd
- 123 N Jerzine Rd N
- Lot 43-46 Riviera Shores Dr
- VL Maple Holly Rd
- D N Holly Rd
- 0 Birchwood Dr
- 000 Markland Dr
- 16363 Catalpa Ridge Dr
- 15142 N Holly
- 00 Demode Parcel A Rd
- (Vacant) Greenleaf Dr Lots #6 7 8 9 & 10 Dr
- 00 Demode Parcel B Rd
- 0 Block 14 Lot 7 Unit 20250000958
- 172 Whispering Pines Dr
- 180 Whispering Pines Dr
- Whispering Pines Village
- 185 Whispering Pines Dr Unit 9
