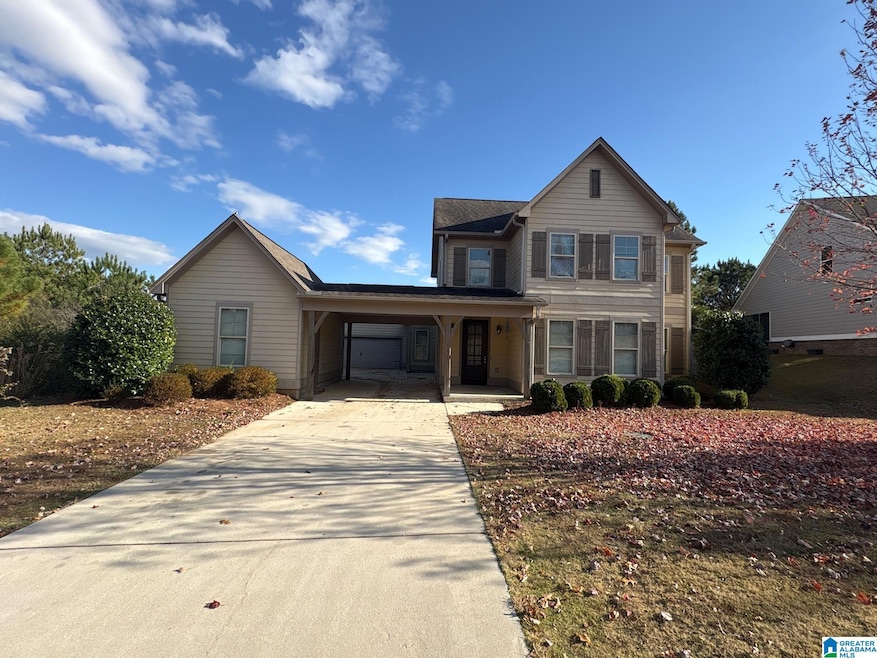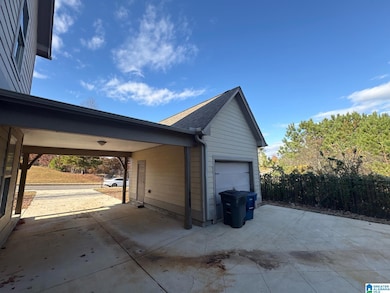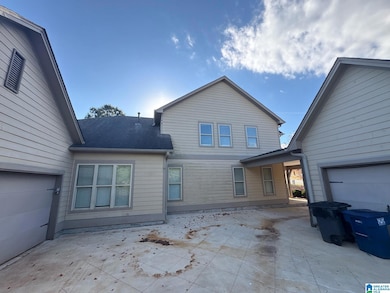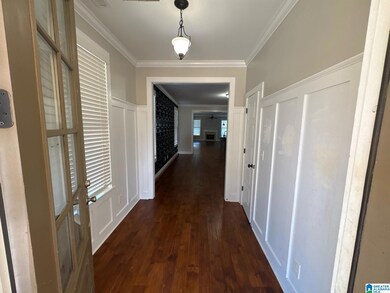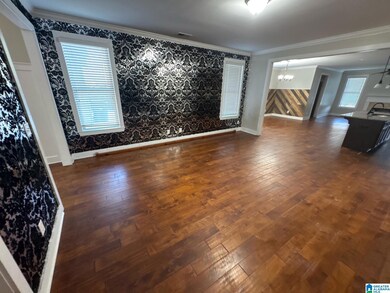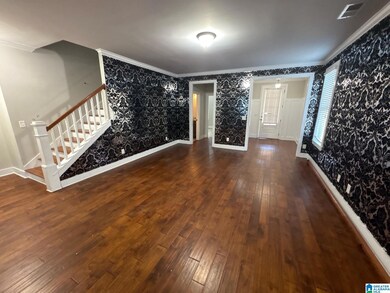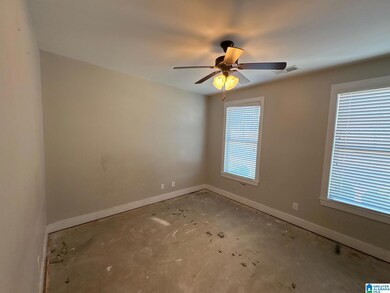435 Lake Ridge Dr Trussville, AL 35173
Estimated payment $2,885/month
Highlights
- Attic
- Solid Surface Countertops
- Attached Garage
- Paine Elementary School Rated A
- Screened Porch
- Soaking Tub
About This Home
Welcome to this huge 5-bedroom, 4-bathroom home with a 3-car garage! With a bit of work, this property can become your dream home in the desirable guard-gated community of Carrington Lakes.
Upon entry, you are greeted by a bedroom and full bathroom at the front of the house, perfect for use as a guest room or home office. Continuing into the house, you find the open-concept kitchen and living space, which includes a cozy fireplace. The kitchen is equipped with granite countertops and stainless steel appliances. From the living space, you have access to the screened-in back porch.
The primary suite is located towards the rear of the home, featuring an attached bathroom with a large walk-in shower, garden tub, and HUGE walk-in closet. Upstairs, you will find the remaining bedrooms along with a versatile flex space at the top of the stairs, perfect as a secondary living area or study space.
The neighborhood boasts several stocked lakes, a manned guard gate, an incredible clubhouse.
Home Details
Home Type
- Single Family
Est. Annual Taxes
- $4,050
Year Built
- Built in 2015
HOA Fees
- Property has a Home Owners Association
Parking
- Attached Garage
Home Design
- Slab Foundation
- Vinyl Siding
Interior Spaces
- Ceiling height of 9 feet or more
- Stone Fireplace
- Electric Fireplace
- Living Room with Fireplace
- Screened Porch
- Solid Surface Countertops
- Attic
Bedrooms and Bathrooms
- 5 Bedrooms
- 4 Full Bathrooms
- Soaking Tub
Laundry
- Laundry Room
- Laundry on main level
- Washer and Electric Dryer Hookup
Schools
- Paine Elementary School
- Hewitt-Trussville Middle School
- Hewitt-Trussville High School
Utilities
- Forced Air Heating System
- Underground Utilities
- Gas Water Heater
Additional Features
- Patio
- 0.39 Acre Lot
Map
Home Values in the Area
Average Home Value in this Area
Tax History
| Year | Tax Paid | Tax Assessment Tax Assessment Total Assessment is a certain percentage of the fair market value that is determined by local assessors to be the total taxable value of land and additions on the property. | Land | Improvement |
|---|---|---|---|---|
| 2024 | $4,050 | $94,178 | $12,000 | $82,178 |
| 2023 | $4,119 | $88,404 | $10,000 | $78,404 |
| 2022 | $1,702 | $40,697 | $5,000 | $35,697 |
| 2021 | $1,538 | $40,697 | $5,000 | $35,697 |
| 2020 | $1,538 | $36,872 | $5,000 | $31,872 |
| 2019 | $1,538 | $36,872 | $5,000 | $31,872 |
| 2018 | $1,402 | $33,720 | $0 | $0 |
| 2017 | $301 | $33,720 | $0 | $0 |
| 2016 | $2,951 | $68,620 | $0 | $0 |
| 2015 | $301 | $7,000 | $0 | $0 |
| 2014 | $252 | $7,000 | $0 | $0 |
Property History
| Date | Event | Price | List to Sale | Price per Sq Ft | Prior Sale |
|---|---|---|---|---|---|
| 11/20/2025 11/20/25 | For Sale | $461,000 | +2.4% | $137 / Sq Ft | |
| 02/15/2022 02/15/22 | Sold | $450,000 | +1.1% | $128 / Sq Ft | View Prior Sale |
| 12/10/2021 12/10/21 | For Sale | $445,000 | +32.9% | $127 / Sq Ft | |
| 12/18/2015 12/18/15 | Sold | $334,900 | 0.0% | $116 / Sq Ft | View Prior Sale |
| 11/02/2015 11/02/15 | Pending | -- | -- | -- | |
| 12/11/2014 12/11/14 | For Sale | $334,900 | -- | $116 / Sq Ft |
Purchase History
| Date | Type | Sale Price | Title Company |
|---|---|---|---|
| Warranty Deed | $450,000 | England Kyle | |
| Warranty Deed | $450,000 | England Kyle | |
| Survivorship Deed | $334,900 | None Available | |
| Warranty Deed | $50,000 | None Available |
Source: Greater Alabama MLS
MLS Number: 21437308
APN: 25-05-15-0-001-004.586
- 395 Lakeridge Dr
- 340 Lake Ridge Dr
- 335 Lakeridge Dr
- 110 Waterford Cir Unit 713
- 2165 Overlook Place
- 5587 Carrington Lake Pkwy
- 4065 Overlook Cir
- 160 Lakeridge Dr
- 5820 Enclave Cir Unit 502
- 4005 Overlook Cir
- 8530 Highlands Trace
- 4056 Overlook Way Unit 934
- 4036 Overlook Way Unit 300
- 8584 Highlands Trace
- 5534 Carrington Lake Pkwy Unit 849
- 8682 Highland Dr
- 4069 Overlook Way Unit 940
- 4077 Overlook Way
- 4033 Overlook Way Unit 449
- 4041 Overlook Way Unit 447
- 120 Lakeridge Dr
- 161 Bates Ln
- 40 Stevens CV Dr
- 1620 Brookhaven Dr
- 1580 Brookhaven Dr
- 1400 Brookhaven Dr
- 1400 Brookhaven Dr
- 1405 Brookhaven Dr
- 20 Olivia Dr
- 950 Brookhaven Dr
- 1055 Clover Ave
- 265 Black Crk Trail
- 980 Clover Ave
- 8025 Brookhaven Ln
- 955 Clover Ave
- 955 Clover Ave
- 855 Clover Ave
- 576 Kincaid Cove Ln
- 555 Kincaid Cove Ln
- 588 Kincaid Cove Ln
