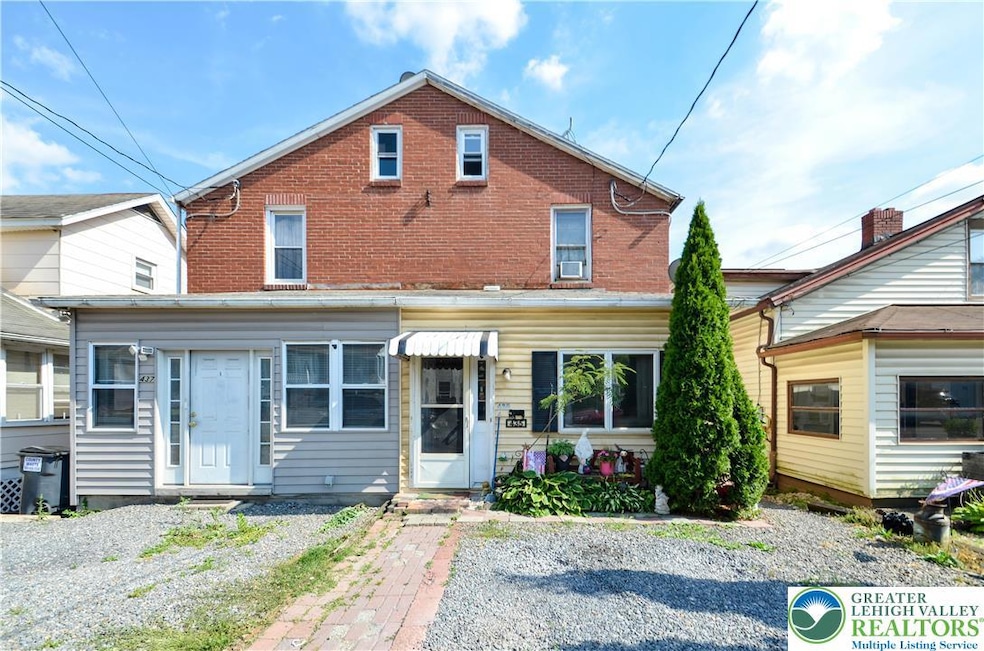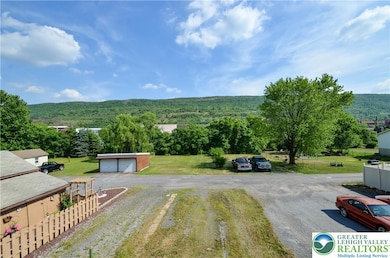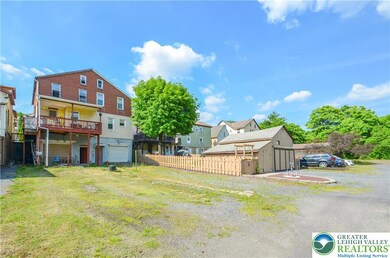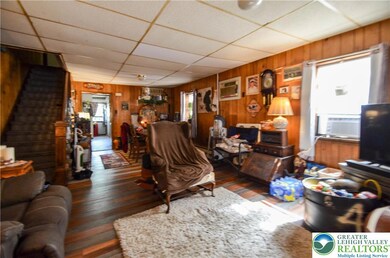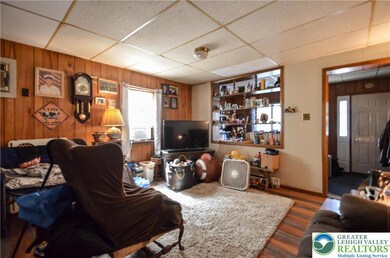435 Little Gap Rd Palmerton, PA 18071
Estimated payment $930/month
Highlights
- Deck
- Brick or Stone Mason
- Heating Available
- 1 Car Attached Garage
About This Home
Discover the potential in this charming 3-bedroom twin home, perfectly nestled within the sought-after Palmerton School District and boasting stunning mountain views. A little TLC will transform this property into the home of your dreams. New garage door installed! The main level welcomes you with a cozy den, an open-concept living and dining room, and a spacious eat-in kitchen. Consider upgrading with energy-efficient LED lighting in the kitchen and library area to enhance both style and functionality. A convenient laundry area leads to a covered back deck, offering a relaxing space to enjoy the breathtaking mountain scenery. Upstairs, you’ll find three comfortable bedrooms, a full bathroom, and an expansive walk-up attic with endless possibilities for additional living space. The full basement provides ample storage with walk-out access to the backyard, where you’ll find parking available behind the house for added convenience. This home is just 2 minutes from Blue Mountain Ski Resort, Aquashicola Trout Stream, and the Appalachian Trailhead, making it the perfect balance of serene retreat and outdoor adventure. Bring your vision and creativity to update this home and make it truly yours. Don’t miss this fantastic opportunity to own in a prime location!
Home Details
Home Type
- Single Family
Est. Annual Taxes
- $2,621
Year Built
- Built in 1944
Lot Details
- 5,227 Sq Ft Lot
- Lot Dimensions are 19' x 275'
Parking
- 1 Car Attached Garage
- Off-Street Parking
Home Design
- Brick or Stone Mason
- Vinyl Siding
Interior Spaces
- 1,219 Sq Ft Home
- 2-Story Property
- Basement Fills Entire Space Under The House
Bedrooms and Bathrooms
- 3 Bedrooms
- 1 Full Bathroom
Laundry
- Laundry on main level
- Washer Hookup
Additional Features
- Deck
- Heating Available
Map
Home Values in the Area
Average Home Value in this Area
Tax History
| Year | Tax Paid | Tax Assessment Tax Assessment Total Assessment is a certain percentage of the fair market value that is determined by local assessors to be the total taxable value of land and additions on the property. | Land | Improvement |
|---|---|---|---|---|
| 2025 | $2,830 | $32,900 | $7,350 | $25,550 |
| 2024 | $2,646 | $32,900 | $7,350 | $25,550 |
| 2023 | $2,555 | $32,900 | $7,350 | $25,550 |
| 2022 | $2,435 | $32,900 | $7,350 | $25,550 |
| 2021 | $2,357 | $32,900 | $7,350 | $25,550 |
| 2020 | $2,324 | $32,900 | $7,350 | $25,550 |
| 2019 | $2,258 | $32,900 | $7,350 | $25,550 |
| 2018 | $2,258 | $32,900 | $7,350 | $25,550 |
| 2017 | $2,217 | $32,900 | $7,350 | $25,550 |
| 2016 | -- | $32,900 | $7,350 | $25,550 |
| 2015 | -- | $32,900 | $7,350 | $25,550 |
| 2014 | -- | $32,900 | $7,350 | $25,550 |
Property History
| Date | Event | Price | List to Sale | Price per Sq Ft |
|---|---|---|---|---|
| 09/15/2025 09/15/25 | Pending | -- | -- | -- |
| 09/13/2025 09/13/25 | For Sale | $134,900 | 0.0% | $111 / Sq Ft |
| 09/10/2025 09/10/25 | Pending | -- | -- | -- |
| 08/29/2025 08/29/25 | Price Changed | $134,900 | -0.7% | $111 / Sq Ft |
| 07/01/2025 07/01/25 | For Sale | $135,900 | -- | $111 / Sq Ft |
Purchase History
| Date | Type | Sale Price | Title Company |
|---|---|---|---|
| Deed | $70,000 | -- |
Source: Greater Lehigh Valley REALTORS®
MLS Number: 760295
APN: 29A-33-72
