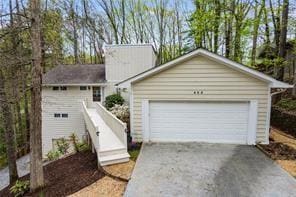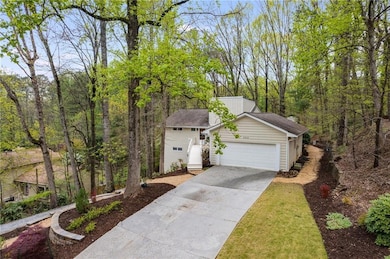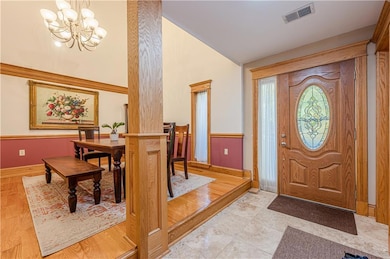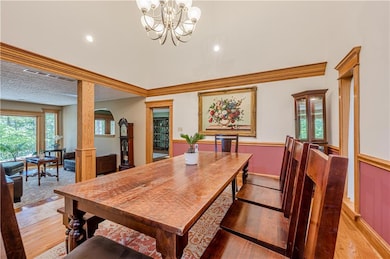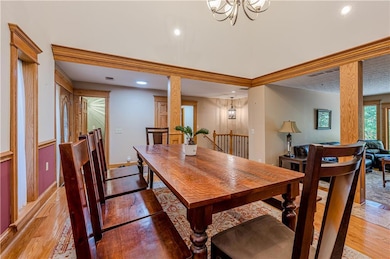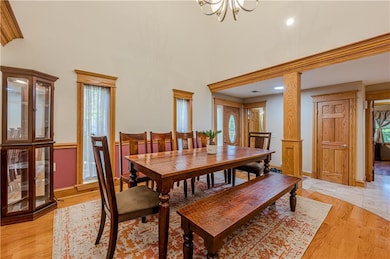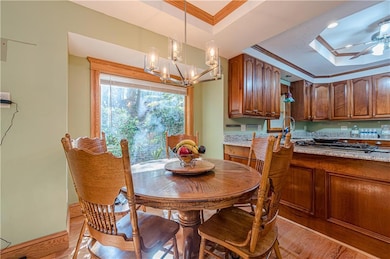435 Little Pines Ct Roswell, GA 30076
Martin's Landing NeighborhoodHighlights
- Boating
- Second Kitchen
- Two Primary Bedrooms
- Centennial High School Rated A
- Fishing
- Midcentury Modern Architecture
About This Home
Multifamily Rental in Martins Landing – Roswell, GA
Located in the highly desirable Martins Landing community in the heart of Roswell, enjoy access to swimming, tennis, lakes, trails, and so much more.
-----Property Highlights
• Access to 3 pools, 15 tennis courts, biking & walking trails, fishing, and kayaking on a 53-acre lake
• Nearby: Chattahoochee River Walk, shopping, restaurants, bus routes
• Conveniently close to Riverside Rd & Holcomb Bridge Rd
• All utilities included in rent -----Rental Options -----Main Floor – $2,600/month
• 2 bedrooms, 2 full baths
• 2-car garage
• Hardwood floors, stainless steel appliances, granite counters
• Eat-in kitchen, living room, separate dining, keeping/family room
• Washer & dryer included
• All utilities included -----Second Floor – $2,000/month
• Private entrance with back deck & parking pad
• 2–3 bedrooms, 2 full baths
• New kitchen with granite counters
• Additional flex space
• Washer & dryer included
-----Combined Main + Second Floor rent is $4,000/month
• Rent both levels together for maximum space and flexibility
• All utilities included -----Basement Apartment – $1,600/month
• Private walk-out entrance
• 1 bedroom, 1 bath
• Kitchen with granite counters, living room
• Washer & Dryer included
• All utilities included -----Rental Requirements
• Credit check via RentSpree (650+ preferred)
• First month, last month, and security deposit required
• Minimum 12-month lease
• Rent lock available with 2-year lease
Listing Agent
Atlanta Communities Brokerage Phone: 678-522-4646 License #354437 Listed on: 11/22/2025

Property Details
Home Type
- Multi-Family
Est. Annual Taxes
- $538
Year Built
- Built in 1973
Lot Details
- 0.67 Acre Lot
- No Common Walls
- Private Lot
- Wooded Lot
- Back and Front Yard
Parking
- 2 Car Garage
- Parking Accessed On Kitchen Level
- Driveway
- Assigned Parking
Home Design
- Triplex
- Midcentury Modern Architecture
- Composition Roof
Interior Spaces
- 3-Story Property
- Furniture Can Be Negotiated
- Vaulted Ceiling
- Recessed Lighting
- Insulated Windows
- Living Room
- Dining Room Seats More Than Twelve
- Formal Dining Room
- Bonus Room
- Keeping Room
- Neighborhood Views
Kitchen
- Second Kitchen
- Open to Family Room
- Gas Oven
- Gas Cooktop
- Microwave
- Dishwasher
- Solid Surface Countertops
- Wood Stained Kitchen Cabinets
Flooring
- Wood
- Ceramic Tile
Bedrooms and Bathrooms
- Oversized primary bedroom
- Double Master Bedroom
- In-Law or Guest Suite
- Dual Vanity Sinks in Primary Bathroom
- Whirlpool Bathtub
- Shower Only
Laundry
- Laundry Room
- Laundry on lower level
- Laundry in Bathroom
- Dryer
- Washer
Finished Basement
- Basement Fills Entire Space Under The House
- Interior and Exterior Basement Entry
- Finished Basement Bathroom
- Natural lighting in basement
Outdoor Features
- Deck
- Patio
- Terrace
- Rain Gutters
Location
- Property is near public transit
- Property is near shops
Schools
- Esther Jackson Elementary School
- Centennial High School
Utilities
- Forced Air Heating and Cooling System
- High Speed Internet
Listing and Financial Details
- 12 Month Lease Term
- Assessor Parcel Number 12 254106630047
Community Details
Overview
- Property has a Home Owners Association
- Martins Landing Subdivision
- Community Lake
Amenities
- Clubhouse
Recreation
- Boating
- Tennis Courts
- Fishing
- Dog Park
- Trails
Pet Policy
- Pets Allowed
- Pet Deposit $500
Map
Source: First Multiple Listing Service (FMLS)
MLS Number: 7684167
APN: 12-2541-0663-004-7
- 420 Little Pines Ct
- 1050 Terramont Dr
- 315 Sea Holly Cir
- 2030 Six Branches Dr
- 230 Winterberry Ct
- 225 Winterberry Ct
- 2060 Six Branches Dr
- 109 W Ridge Way
- 1220 Terramont Dr
- 530 Silver Pine Trail
- 2240 Six Branches Dr
- 4040 Declaration Dr
- 327 Quail Run Unit 327
- 311 Quail Run
- 309 Quail Run
- 406 Teal Ct
- 227 Quail Run
- 125 N Pond Way
- 324 Teal Ct
- 320 Six Branches Ct
- 100 Calibre Creek Pkwy Unit 5208.1410903
- 100 Calibre Creek Pkwy Unit 2602.1410901
- 100 Calibre Creek Pkwy Unit 1301.1410902
- 100 Calibre Creek Pkwy Unit 2217.1410905
- 100 Calibre Creek Pkwy
- 227 Quail Run
- 445 Water Shadow Ln
- 1500 Harbor Landing Unit 2300-2304
- 1500 Harbor Landing Unit 1300-1301
- 1610 Branch Valley Dr
- 1500 Harbor Landing
- 100 Autumn Ridge Trail
- 4105 Canyon Point Cir
- 4211 Canyon Point Cir
- 1450 Raintree Way
- 2200 Belcourt Pkwy
- 2660 Coachmans Cir
- 2600 Holcomb Bridge Rd Unit 1B
- 2600 Holcomb Bridge Rd Unit 2B
