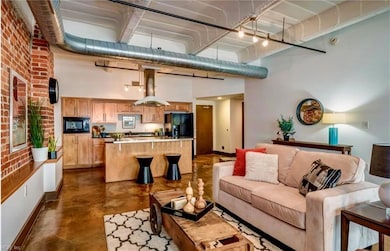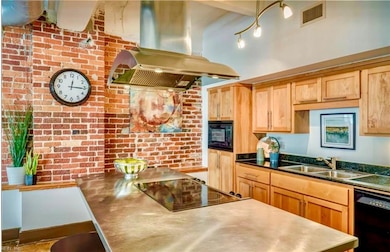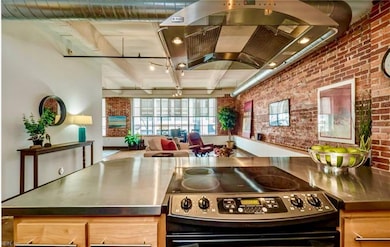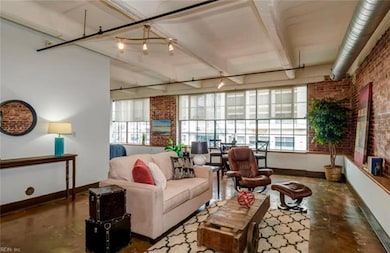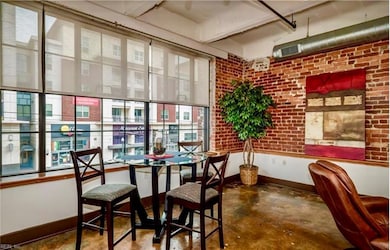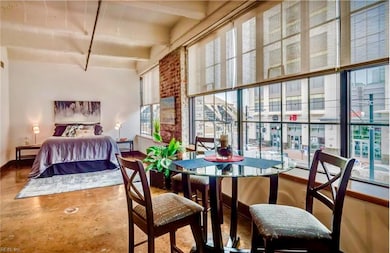435 Monticello Ave Unit 200C Norfolk, VA 23510
Downtown Norfolk NeighborhoodEstimated payment $2,219/month
Highlights
- Ceramic Tile Flooring
- 2-minute walk to Monticello
- 1-Story Property
- Central Air
- Heating Available
About This Home
Stunning loft-style condo in vibrant downtown Norfolk! Open-concept living with gourmet kitchen featuring maple cabinets, granite counters, and stainless appliances. Floor-to-ceiling windows showcase city views including Scope Arena. Exposed brick walls, soaring ceilings, and stained concrete floors create industrial charm. Spacious foyer with half bath, utility room, and ample storage. Primary suite boasts rustic barn door, spa-like bathroom, and walk-in closet. Secure building with elevator access. Prime location with excellent transit connections.
$2,500/month includes parking, water & trash
Must see!
Property Details
Home Type
- Multi-Family
Est. Annual Taxes
- $3,279
Year Built
- Built in 1920
Lot Details
- 484 Sq Ft Lot
HOA Fees
- $550 Monthly HOA Fees
Parking
- 1 Car Parking Space
Home Design
- Property Attached
- Brick Exterior Construction
- Slab Foundation
- Urethane Roof
Interior Spaces
- 1,132 Sq Ft Home
- 1-Story Property
Kitchen
- Electric Range
- Microwave
- Dishwasher
- Disposal
Flooring
- Concrete
- Ceramic Tile
Bedrooms and Bathrooms
- 1 Bedroom
Laundry
- Dryer
- Washer
Schools
- Ghent Elementary School
- Blair Middle School
- Maury High School
Utilities
- Central Air
- Heating Available
- 220 Volts
- Electric Water Heater
Community Details
- Jada Bryant Association
- Mid-Rise Condominium
- Downtown Area Subdivision
Map
Home Values in the Area
Average Home Value in this Area
Tax History
| Year | Tax Paid | Tax Assessment Tax Assessment Total Assessment is a certain percentage of the fair market value that is determined by local assessors to be the total taxable value of land and additions on the property. | Land | Improvement |
|---|---|---|---|---|
| 2025 | $3,346 | $237,300 | $40,800 | $196,500 |
| 2024 | $3,326 | $235,900 | $40,800 | $195,100 |
| 2023 | $3,330 | $236,200 | $40,800 | $195,400 |
| 2022 | $3,098 | $219,700 | $34,000 | $185,700 |
| 2021 | $2,776 | $196,900 | $32,800 | $164,100 |
| 2020 | $2,773 | $196,700 | $32,600 | $164,100 |
| 2019 | $2,668 | $189,200 | $32,600 | $156,600 |
| 2018 | $1,615 | $181,100 | $32,600 | $148,500 |
| 2017 | $1,214 | $182,700 | $32,600 | $150,100 |
| 2016 | $920 | $216,800 | $32,600 | $184,200 |
| 2015 | $920 | $216,800 | $32,600 | $184,200 |
| 2014 | $920 | $216,800 | $32,600 | $184,200 |
Property History
| Date | Event | Price | List to Sale | Price per Sq Ft |
|---|---|---|---|---|
| 11/05/2025 11/05/25 | For Sale | $265,000 | -- | $234 / Sq Ft |
Purchase History
| Date | Type | Sale Price | Title Company |
|---|---|---|---|
| Bargain Sale Deed | $242,000 | Old Republic National Title | |
| Warranty Deed | $210,000 | Attorney | |
| Deed | $225,000 | Stewart Title Insurance Co |
Mortgage History
| Date | Status | Loan Amount | Loan Type |
|---|---|---|---|
| Previous Owner | $250,712 | VA | |
| Previous Owner | $203,700 | New Conventional | |
| Previous Owner | $220,924 | FHA |
Source: Real Estate Information Network (REIN)
MLS Number: 10609064
APN: 00010208
- 426 Granby St Unit 3C
- 435 Monticello Ave Unit 400B
- 435 Monticello Ave Unit 200D
- 435 Monticello Ave Unit 300C
- 439 Granby St
- 500 Granby St Unit 4D
- 388 Boush St Unit 108
- 388 Boush St Unit 122
- 388 Boush St Unit 302
- 388 Boush St Unit 217
- 123 College Place Unit 1204
- 123 College Place Unit 1402
- 123 College Place Unit P6
- 409 Duke St Unit 300
- 249 W Freemason St Unit 404
- 249 W Freemason St Unit 405
- 241 Granby St Unit 40
- 257 W Freemason St
- 230 College Place Unit 226
- 230 College Place Unit 213
- 426 Granby St Unit 2B
- 500 Granby St Unit 4F
- 328 E Freemason St
- 401 Granby St
- 450 Boush St
- 345 Granby St
- 142 W York St
- 229 W Bute St
- 200 College Place
- 444 E Freemason St Unit 1B
- 237 Granby St Unit 37
- 321 Duke St Unit 112
- 321 Duke St Unit 133
- 130 Brooke Ave
- 740 Duke St
- 740 Boush St
- 225 W Olney Rd
- 451 Church St
- 431 Church St
- 888 Magazine Ln

