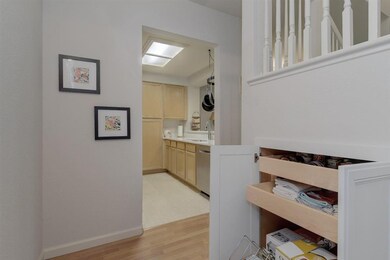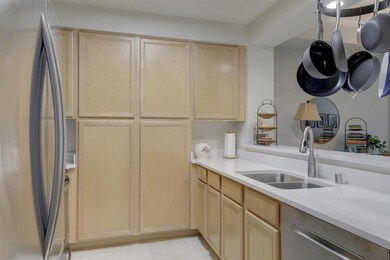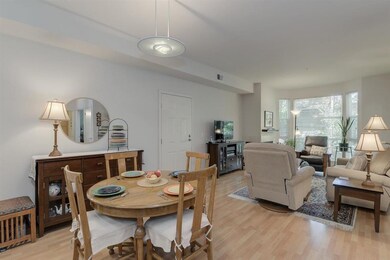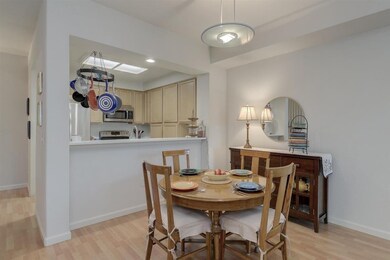
435 N 2nd St Unit 225 San Jose, CA 95112
Japantown NeighborhoodHighlights
- Fitness Center
- 4-minute walk to Japantown/Ayer Station
- Contemporary Architecture
- Solar Heated In Ground Pool
- Clubhouse
- 5-minute walk to Ryland Park
About This Home
As of August 2023Wonderful 3 Bedroom 3 Full Bath Condo in tip top shape. Ryland Mews is a desirable complex but this unit is on the quiet side away from most City Noise. Come and see yourself. Has upgrades galore, including new appliances lighting and sinks with new faucets too. Has a hideaway storage area custom built for this unit. All upgrades done with HOA permission too. The Building manager is great and will help with any issue immediately. The Pool and Clubhouse also has Wi-Fi to make life easier. The view is away from the street and in the back of the complex. The entrance is away from the most used ones, but the views and quietness of this unit are apparent as soon as you enter.
Last Agent to Sell the Property
Mike Uhri
Coldwell Banker Residential Brokerage License #01397443 Listed on: 07/10/2018

Last Buyer's Agent
Keyko Pintz
Intero Real Estate Services License #02011298

Property Details
Home Type
- Condominium
Est. Annual Taxes
- $11,713
Year Built
- Built in 1994
Lot Details
- North Facing Home
- Gated Home
HOA Fees
- $499 Monthly HOA Fees
Parking
- 2 Car Garage
- Electric Gate
- Secured Garage or Parking
- Guest Parking
- Off-Site Parking
Property Views
- Garden
- Neighborhood
Home Design
- Contemporary Architecture
- Wood Frame Construction
- Composition Roof
- Concrete Perimeter Foundation
Interior Spaces
- 1,548 Sq Ft Home
- 2-Story Property
- High Ceiling
- Wood Burning Fireplace
- Double Pane Windows
- Bay Window
- Dining Area
- Washer and Dryer
Kitchen
- Electric Oven
- Self-Cleaning Oven
- Microwave
- Dishwasher
- ENERGY STAR Qualified Appliances
- Quartz Countertops
- Disposal
Flooring
- Carpet
- Laminate
- Vinyl
Bedrooms and Bathrooms
- 3 Bedrooms
- Walk-In Closet
- 3 Full Bathrooms
- Dual Sinks
- Soaking Tub in Primary Bathroom
- Bathtub with Shower
- Oversized Bathtub in Primary Bathroom
Home Security
Pool
- Solar Heated In Ground Pool
- In Ground Spa
Outdoor Features
- Balcony
Utilities
- Forced Air Heating and Cooling System
- Vented Exhaust Fan
Listing and Financial Details
- Assessor Parcel Number 249-73-059
Community Details
Overview
- Association fees include common area electricity, common area gas, garbage, hot water, insurance - common area, insurance - hazard, maintenance - exterior, management fee, pool spa or tennis, roof, sewer, water
- 162 Units
- Ryland Mews HOA
- Built by Ryland Mews
- The community has rules related to parking rules
Amenities
- Courtyard
- Clubhouse
Recreation
- Community Playground
- Fitness Center
Security
- Fire Sprinkler System
Ownership History
Purchase Details
Home Financials for this Owner
Home Financials are based on the most recent Mortgage that was taken out on this home.Purchase Details
Purchase Details
Home Financials for this Owner
Home Financials are based on the most recent Mortgage that was taken out on this home.Purchase Details
Home Financials for this Owner
Home Financials are based on the most recent Mortgage that was taken out on this home.Purchase Details
Purchase Details
Home Financials for this Owner
Home Financials are based on the most recent Mortgage that was taken out on this home.Purchase Details
Home Financials for this Owner
Home Financials are based on the most recent Mortgage that was taken out on this home.Purchase Details
Purchase Details
Similar Homes in San Jose, CA
Home Values in the Area
Average Home Value in this Area
Purchase History
| Date | Type | Sale Price | Title Company |
|---|---|---|---|
| Grant Deed | $970,000 | Orange Coast Title | |
| Interfamily Deed Transfer | -- | None Available | |
| Grant Deed | $847,727 | Orange Coast Title | |
| Grant Deed | $322,000 | Ticor Title Riverside | |
| Trustee Deed | $430,588 | Accommodation | |
| Grant Deed | $515,000 | Alliance Title Company | |
| Individual Deed | $276,000 | North American Title Co | |
| Grant Deed | $200,000 | Santa Clara Land Title Co | |
| Interfamily Deed Transfer | -- | Santa Clara Land Title Co |
Mortgage History
| Date | Status | Loan Amount | Loan Type |
|---|---|---|---|
| Previous Owner | $9,660 | Stand Alone Second | |
| Previous Owner | $7,000 | Stand Alone Second | |
| Previous Owner | $50,000 | Stand Alone Second | |
| Previous Owner | $241,500 | New Conventional | |
| Previous Owner | $412,000 | Purchase Money Mortgage | |
| Previous Owner | $289,900 | Unknown | |
| Previous Owner | $298,000 | Unknown | |
| Previous Owner | $220,800 | No Value Available | |
| Closed | $41,400 | No Value Available |
Property History
| Date | Event | Price | Change | Sq Ft Price |
|---|---|---|---|---|
| 08/02/2023 08/02/23 | Sold | $970,000 | +2.3% | $627 / Sq Ft |
| 07/14/2023 07/14/23 | Pending | -- | -- | -- |
| 07/10/2023 07/10/23 | For Sale | $948,000 | 0.0% | $612 / Sq Ft |
| 07/28/2022 07/28/22 | Rented | $4,200 | 0.0% | -- |
| 07/26/2022 07/26/22 | Under Contract | -- | -- | -- |
| 07/17/2022 07/17/22 | For Rent | $4,200 | +10.5% | -- |
| 07/06/2021 07/06/21 | Rented | $3,800 | 0.0% | -- |
| 07/06/2021 07/06/21 | Under Contract | -- | -- | -- |
| 06/21/2021 06/21/21 | For Rent | $3,800 | 0.0% | -- |
| 07/31/2018 07/31/18 | Sold | $848,000 | 0.0% | $548 / Sq Ft |
| 07/19/2018 07/19/18 | Pending | -- | -- | -- |
| 07/10/2018 07/10/18 | For Sale | $848,000 | -- | $548 / Sq Ft |
Tax History Compared to Growth
Tax History
| Year | Tax Paid | Tax Assessment Tax Assessment Total Assessment is a certain percentage of the fair market value that is determined by local assessors to be the total taxable value of land and additions on the property. | Land | Improvement |
|---|---|---|---|---|
| 2024 | $11,713 | $970,000 | $485,000 | $485,000 |
| 2023 | $11,113 | $909,224 | $454,612 | $454,612 |
| 2022 | $11,036 | $891,398 | $445,699 | $445,699 |
| 2021 | $10,513 | $844,900 | $422,400 | $422,500 |
| 2020 | $10,193 | $824,000 | $412,000 | $412,000 |
| 2019 | $10,473 | $848,000 | $424,000 | $424,000 |
| 2018 | $4,776 | $362,560 | $181,280 | $181,280 |
| 2017 | $4,738 | $355,452 | $177,726 | $177,726 |
| 2016 | $4,607 | $348,484 | $174,242 | $174,242 |
| 2015 | $4,570 | $343,250 | $171,625 | $171,625 |
| 2014 | $4,484 | $336,528 | $168,264 | $168,264 |
Agents Affiliated with this Home
-

Seller's Agent in 2023
Scott Chase
Intero Real Estate Services
(650) 670-7170
1 in this area
5 Total Sales
-

Buyer's Agent in 2023
Amy Kroeger
Sereno Group
(831) 204-1455
1 in this area
18 Total Sales
-
K
Seller's Agent in 2022
Keyko Pintz
Intero Real Estate Services
-
M
Seller's Agent in 2018
Mike Uhri
Coldwell Banker Residential Brokerage
Map
Source: MLSListings
MLS Number: ML81713707
APN: 249-73-059
- 350 N 2nd St Unit 323
- 350 N 2nd St Unit 337
- 20 Ryland Park Dr Unit 208
- 87 Bassett St
- 85 Bassett St
- 121 E Julian St
- 417 N 5th St Unit 3
- 46 W Julian St Unit 527
- 301 N 5th St
- 97 E Saint James St Unit 48
- 97 E Saint James St Unit 51
- 97 E Saint James St Unit 41
- 173 Clayton Ave
- 404 N 6th St
- 163 San Pedro Cir
- 539 Quailbrook Ct
- 175 W Saint James St Unit 506
- 175 W Saint James St Unit 509
- 175 W Saint James St Unit 208
- 201 N 6th St






