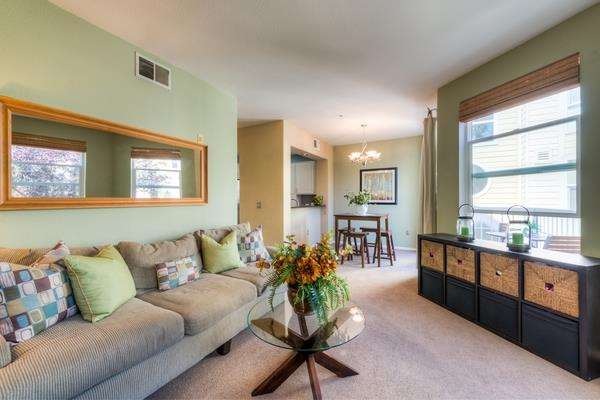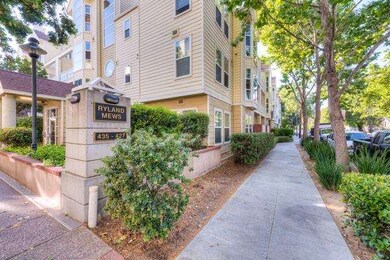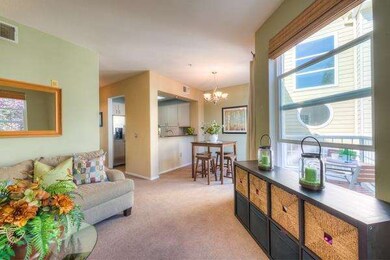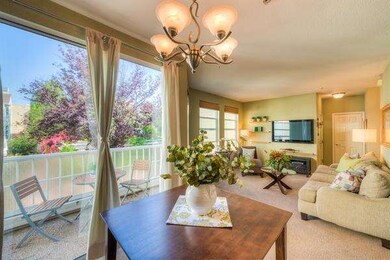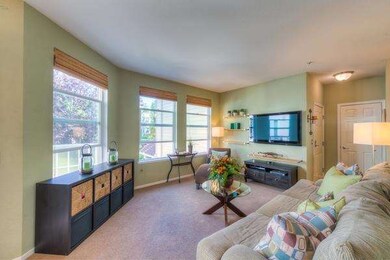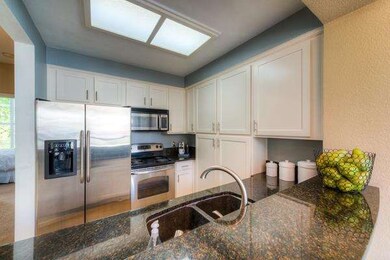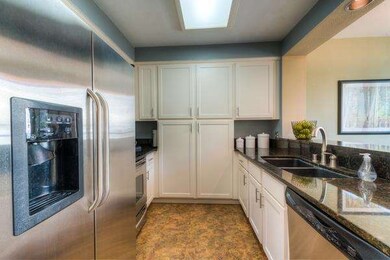
435 N 2nd St Unit 326 San Jose, CA 95112
Japantown NeighborhoodHighlights
- Fitness Center
- 4-minute walk to Japantown/Ayer Station
- Vaulted Ceiling
- Private Pool
- Clubhouse
- 5-minute walk to Ryland Park
About This Home
As of July 2019Ideally located @ north end of Downtown San Jose, the mid-rise community of Ryland Mews offers location, open space, & 1st class amenities. Perfectly situated at the north end in Ryland Mews, unit 326 has so much to offer a downtown resident. This well designed 2BR/2BA end unit flat has ultimate privacy by sharing just the kitchen and dining room wall. With remodeled baths & kitchen, designer paint and tailored plantation shutters, this home is move-in ready. Features include: 2 private balconies, smartly designed floorplan, in-unit laundry, secured garage, plantation shutters, master suite w/ 2 closets, private storage space. Living at Ryland Mews is the epitome of urban life. It is just a block away from San Pedro Square Market, The San Jose Marketplace, and is walking distance to dozens of restaurants, the SAP Center, and the new Whole Foods Market on The Alameda. Ryland Mews HOA Amenities: pool w/ hot tub, fitness center, community clubhouse, guest parking.
Last Agent to Sell the Property
Upswing Real Estate License #01434080 Listed on: 05/19/2016
Co-Listed By
Nikki Langendorf
Upswing Real Estate License #01728448
Last Buyer's Agent
Thomas Nixon
Bay East AOR License #01431417
Property Details
Home Type
- Condominium
Est. Annual Taxes
- $8,730
Year Built
- Built in 1994
Parking
- 1 Car Garage
- Garage Door Opener
- Electric Gate
- Secured Garage or Parking
- Guest Parking
- On-Street Parking
- Assigned Parking
Home Design
- Traditional Architecture
- Composition Roof
- Concrete Perimeter Foundation
Interior Spaces
- 976 Sq Ft Home
- 1-Story Property
- Vaulted Ceiling
- Dining Room
- Garden Views
- Security Gate
Kitchen
- Electric Oven
- Electric Cooktop
- Microwave
- Dishwasher
- Granite Countertops
- Disposal
Flooring
- Carpet
- Tile
Bedrooms and Bathrooms
- 2 Bedrooms
- Remodeled Bathroom
- 2 Full Bathrooms
- Solid Surface Bathroom Countertops
- Bathtub with Shower
- Bathtub Includes Tile Surround
- Walk-in Shower
Laundry
- Laundry Room
- Washer and Dryer
Pool
- Private Pool
- Spa
- Fence Around Pool
Utilities
- Forced Air Heating and Cooling System
Listing and Financial Details
- Assessor Parcel Number 249-73-071
Community Details
Overview
- Property has a Home Owners Association
- Association fees include common area electricity, exterior painting, garbage, hot water, insurance - liability, maintenance - common area, management fee, pool spa or tennis, roof, water / sewer
- 162 Units
- Professional Association Services Association
- Built by Ryland Mews
- Greenbelt
Amenities
- Sauna
- Clubhouse
Recreation
- Fitness Center
- Community Pool
Pet Policy
- Pet Restriction
Security
- Controlled Access
Ownership History
Purchase Details
Home Financials for this Owner
Home Financials are based on the most recent Mortgage that was taken out on this home.Purchase Details
Home Financials for this Owner
Home Financials are based on the most recent Mortgage that was taken out on this home.Purchase Details
Purchase Details
Home Financials for this Owner
Home Financials are based on the most recent Mortgage that was taken out on this home.Purchase Details
Home Financials for this Owner
Home Financials are based on the most recent Mortgage that was taken out on this home.Purchase Details
Home Financials for this Owner
Home Financials are based on the most recent Mortgage that was taken out on this home.Purchase Details
Home Financials for this Owner
Home Financials are based on the most recent Mortgage that was taken out on this home.Similar Homes in San Jose, CA
Home Values in the Area
Average Home Value in this Area
Purchase History
| Date | Type | Sale Price | Title Company |
|---|---|---|---|
| Grant Deed | $700,000 | Cornerstone Title Company | |
| Grant Deed | $600,000 | Chicago Title Company | |
| Quit Claim Deed | -- | None Available | |
| Individual Deed | $425,000 | North American Title Company | |
| Grant Deed | $161,000 | Old Republic Title Company | |
| Grant Deed | $157,500 | Santa Clara Land Title Co | |
| Interfamily Deed Transfer | -- | Santa Clara Land Title Compa |
Mortgage History
| Date | Status | Loan Amount | Loan Type |
|---|---|---|---|
| Open | $404,000 | New Conventional | |
| Closed | $418,000 | New Conventional | |
| Closed | $451,500 | New Conventional | |
| Closed | $560,000 | New Conventional | |
| Previous Owner | $40,000 | Credit Line Revolving | |
| Previous Owner | $480,000 | New Conventional | |
| Previous Owner | $42,336 | Unknown | |
| Previous Owner | $340,000 | Purchase Money Mortgage | |
| Previous Owner | $144,900 | No Value Available | |
| Previous Owner | $141,500 | No Value Available | |
| Closed | $42,500 | No Value Available |
Property History
| Date | Event | Price | Change | Sq Ft Price |
|---|---|---|---|---|
| 07/12/2019 07/12/19 | Sold | $700,000 | +3.1% | $717 / Sq Ft |
| 06/18/2019 06/18/19 | Pending | -- | -- | -- |
| 06/16/2019 06/16/19 | For Sale | $679,000 | +13.2% | $696 / Sq Ft |
| 07/06/2016 07/06/16 | Sold | $600,000 | +9.1% | $615 / Sq Ft |
| 06/03/2016 06/03/16 | Pending | -- | -- | -- |
| 05/19/2016 05/19/16 | For Sale | $550,000 | -- | $564 / Sq Ft |
Tax History Compared to Growth
Tax History
| Year | Tax Paid | Tax Assessment Tax Assessment Total Assessment is a certain percentage of the fair market value that is determined by local assessors to be the total taxable value of land and additions on the property. | Land | Improvement |
|---|---|---|---|---|
| 2025 | $8,730 | $580,000 | $290,000 | $290,000 |
| 2024 | $8,730 | $750,538 | $375,269 | $375,269 |
| 2023 | $8,730 | $735,822 | $367,911 | $367,911 |
| 2022 | $8,972 | $721,396 | $360,698 | $360,698 |
| 2021 | $7,923 | $631,000 | $315,500 | $315,500 |
| 2020 | $8,669 | $700,000 | $350,000 | $350,000 |
| 2019 | $7,784 | $624,240 | $312,120 | $312,120 |
| 2018 | $7,719 | $612,000 | $306,000 | $306,000 |
| 2017 | $7,662 | $600,000 | $300,000 | $300,000 |
| 2016 | $5,398 | $413,768 | $256,928 | $156,840 |
| 2015 | $5,357 | $407,554 | $253,069 | $154,485 |
| 2014 | $5,267 | $399,571 | $248,112 | $151,459 |
Agents Affiliated with this Home
-
Thomas G. Nixon

Seller's Agent in 2019
Thomas G. Nixon
Coldwell Banker Realty
(858) 777-9533
39 Total Sales
-
J
Buyer's Agent in 2019
Jerry Su Su
FlyHomes, Inc
-
Joey Tsutsui

Seller's Agent in 2016
Joey Tsutsui
Upswing Real Estate
(408) 838-8293
1 in this area
24 Total Sales
-
N
Seller Co-Listing Agent in 2016
Nikki Langendorf
Upswing Real Estate
-
T
Buyer's Agent in 2016
Thomas Nixon
Bay East AOR
Map
Source: MLSListings
MLS Number: ML81586519
APN: 249-73-071
- 435 N 2nd St Unit 418
- 447 N 2nd St
- 59 Bassett St
- 87 Bassett St
- 30 E Julian St Unit 307
- 121 E Julian St
- 35 Hawthorne Way
- 301 N 5th St
- 173 Clayton Ave
- 97 E Saint James St Unit 51
- 97 E Saint James St Unit 41
- 238 Element Rd
- 175 W Saint James St Unit 1305
- 175 W Saint James St Unit 203
- 175 W Saint James St Unit 506
- 175 W Saint James St Unit 509
- 80 Hobson St
- 539 Quailbrook Ct
- 623 N 1st St
- 188 W Saint James St Unit 10510
