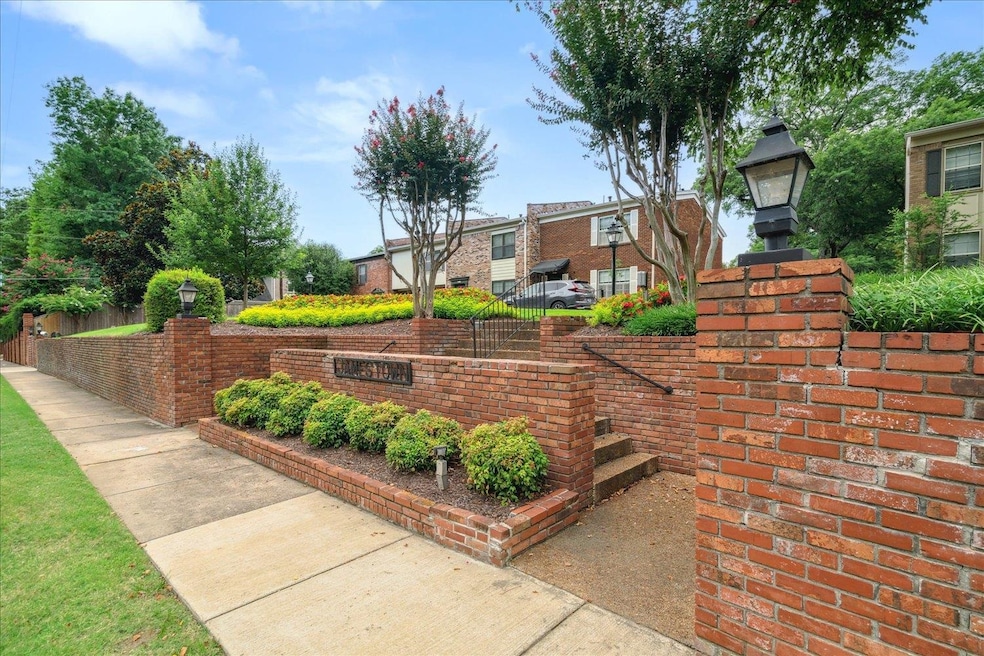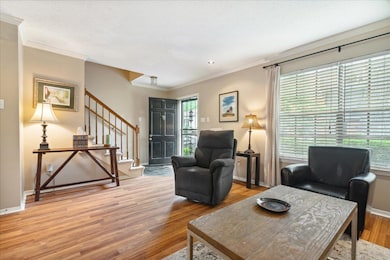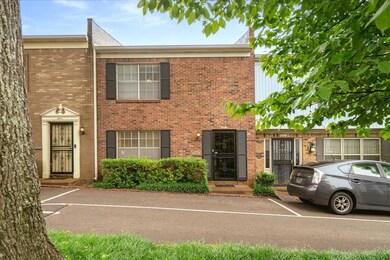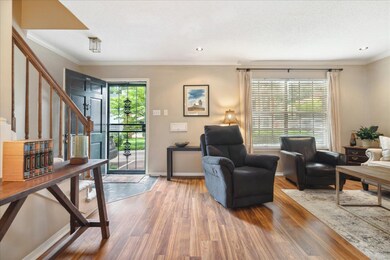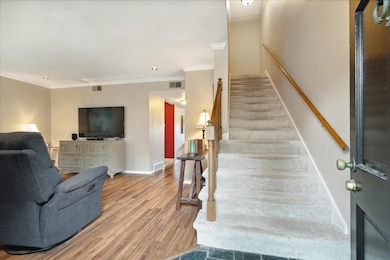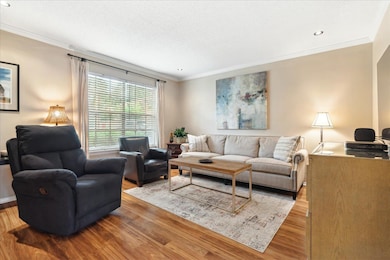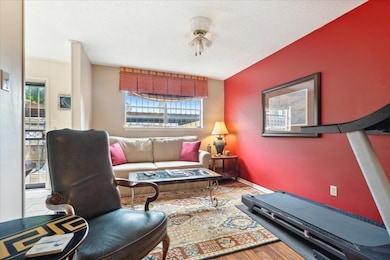435 N Highland St Unit 2 Memphis, TN 38122
Chickasaw Gardens NeighborhoodEstimated payment $1,087/month
Highlights
- In Ground Pool
- Updated Kitchen
- Traditional Architecture
- White Station High Rated A
- Wooded Lot
- Attic
About This Home
Conveniently located just minutes from UofM, Rhodes, the medical district, and downtown, this spacious 3 BD, 2.5 BA townhome offers comfort, updates, and unbeatable proximity to the best of Memphis. Just across the street from High Point and the Greenline, you'll enjoy easy access to great dining, outdoor rec, and a lively community atmosphere. Inside, the home features a separate living room and den, and a kitchen that opens to the dining area and private fenced patio—an ideal setup for both daily living and entertaining. The roof is newer, bathrooms have been thoughtfully updated, and the electrical system has been updated throughout. Two parking spots, one covered—provide added convenience. And just steps away, the beautifully maintained community pool overlooks Chickasaw Country Club’s golf course, creating scenic retreat right outside your door. With wonderful natural flow and smart updates, this home is move-in ready and perfect for hosting friends or enjoying peaceful evenings
Open House Schedule
-
Sunday, December 14, 20251:00 to 3:00 pm12/14/2025 1:00:00 PM +00:0012/14/2025 3:00:00 PM +00:00Add to Calendar
Townhouse Details
Home Type
- Townhome
Year Built
- Built in 1965
Lot Details
- Wood Fence
- Landscaped
- Wooded Lot
Home Design
- Traditional Architecture
- Brick Veneer
- Slab Foundation
- Composition Shingle Roof
Interior Spaces
- 1,600-1,799 Sq Ft Home
- 1,626 Sq Ft Home
- 2-Story Property
- Ceiling Fan
- Aluminum Window Frames
- Separate Formal Living Room
- Den
- Pull Down Stairs to Attic
- Washer and Dryer Hookup
Kitchen
- Updated Kitchen
- Breakfast Bar
- Oven or Range
- Cooktop
- Dishwasher
- Disposal
Flooring
- Partially Carpeted
- Laminate
- Tile
Bedrooms and Bathrooms
- 3 Bedrooms
- Primary bedroom located on second floor
- All Upper Level Bedrooms
- Walk-In Closet
- Remodeled Bathroom
- Primary Bathroom is a Full Bathroom
Home Security
Parking
- 1 Parking Space
- Guest Parking
- Assigned Parking
Outdoor Features
- In Ground Pool
- Patio
Utilities
- Central Heating and Cooling System
- Heating System Uses Gas
Listing and Financial Details
- Assessor Parcel Number 044041 C00006
Community Details
Overview
- Property has a Home Owners Association
- $315 Maintenance Fee
- Association fees include trash collection, management fees, exterior insurance, parking
- 40 Units
- Jamestown Condominim Community
- Jamestown Condos 3Rd Amendment Subdivision
- Property managed by EZR Management
Recreation
- Community Pool
Security
- Storm Doors
Map
Home Values in the Area
Average Home Value in this Area
Tax History
| Year | Tax Paid | Tax Assessment Tax Assessment Total Assessment is a certain percentage of the fair market value that is determined by local assessors to be the total taxable value of land and additions on the property. | Land | Improvement |
|---|---|---|---|---|
| 2025 | $1,116 | $49,975 | $3,725 | $46,250 |
| 2024 | $1,116 | $32,925 | $3,725 | $29,200 |
| 2023 | $2,006 | $32,925 | $3,725 | $29,200 |
| 2022 | $2,006 | $32,925 | $3,725 | $29,200 |
| 2021 | $2,029 | $32,925 | $3,725 | $29,200 |
| 2020 | $2,241 | $30,925 | $3,725 | $27,200 |
| 2019 | $2,241 | $30,925 | $3,725 | $27,200 |
| 2018 | $2,241 | $30,925 | $3,725 | $27,200 |
| 2017 | $1,271 | $30,925 | $3,725 | $27,200 |
| 2016 | $1,202 | $27,500 | $0 | $0 |
| 2014 | $1,202 | $27,500 | $0 | $0 |
Property History
| Date | Event | Price | List to Sale | Price per Sq Ft | Prior Sale |
|---|---|---|---|---|---|
| 12/10/2025 12/10/25 | Price Changed | $189,000 | -2.6% | $118 / Sq Ft | |
| 10/21/2025 10/21/25 | Price Changed | $194,000 | -2.5% | $121 / Sq Ft | |
| 09/08/2025 09/08/25 | Price Changed | $199,000 | -4.8% | $124 / Sq Ft | |
| 07/10/2025 07/10/25 | For Sale | $209,000 | +129.7% | $131 / Sq Ft | |
| 02/28/2014 02/28/14 | Sold | $91,000 | -29.5% | $65 / Sq Ft | View Prior Sale |
| 01/29/2014 01/29/14 | Pending | -- | -- | -- | |
| 04/21/2013 04/21/13 | For Sale | $129,000 | -- | $92 / Sq Ft |
Purchase History
| Date | Type | Sale Price | Title Company |
|---|---|---|---|
| Warranty Deed | $91,000 | Home Surety Title & Escrow L | |
| Warranty Deed | $125,000 | Mid South Title Services Llc | |
| Warranty Deed | $75,000 | -- | |
| Warranty Deed | $75,000 | -- | |
| Deed | $67,000 | -- |
Mortgage History
| Date | Status | Loan Amount | Loan Type |
|---|---|---|---|
| Open | $86,450 | New Conventional | |
| Previous Owner | $75,000 | Purchase Money Mortgage | |
| Previous Owner | $60,000 | No Value Available |
Source: Memphis Area Association of REALTORS®
MLS Number: 10200905
APN: 04-4041-C0-0006
- 443 N Highland St Unit 2
- 3448 Kel Creek Cove
- 475 N Highland St Unit 9AB
- 475 N Highland St Unit 5B
- 475 N Highland St Unit 2K
- 475 N Highland St Unit 10J
- 475 N Highland St Unit 3G
- 475 N Highland St Unit 12A B
- 475 N Highland St Unit 8H
- 475 N Highland St Unit 1K
- 475 N Highland St Unit 10K
- 3520 Kenwood Ave
- 386 N Highland St
- 3529 Johnwood Dr
- 3556 Philwood Ave
- 3524 Autumn Ave
- 3595 Johnwood Dr
- 3560 Aurora Cir
- 3634 Autumn Ave
- 3550 Forrest Ave
- 371 N Highland St
- 491 N Highland St
- 3590 Shirlwood Ave
- 300 N Highland St
- 3573 Galloway Ave
- 3609 Mimosa Ave Unit 3609
- 3609 Forrest Ave
- 3449 Tutwiler Ave
- 3648 Faxon Ave
- 108 N Highland St
- 3117 Yale Ave
- 3780 Cardinal Ave
- 837 Homer St
- 775 Pope St
- 2998 Tillman Cove
- 871 Freeman St
- 928 Beatrice St
- 385 N Graham St
- 2966 Yale Ave Unit 3
- 3205 Coleman Ave
