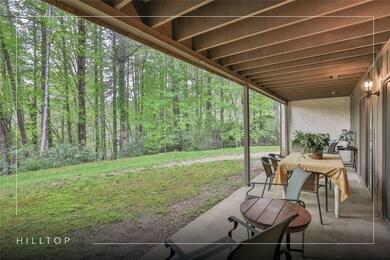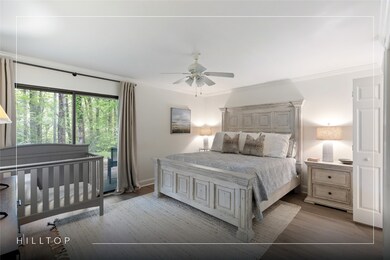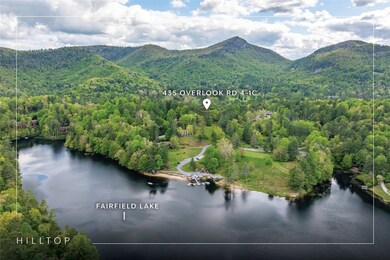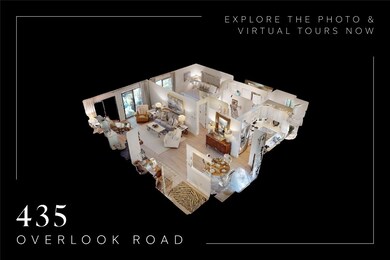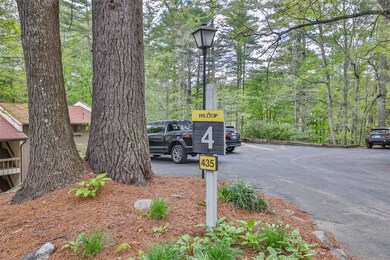435 Overlook Rd Unit 4-1C Sapphire, NC 28774
Sapphire NeighborhoodEstimated payment $1,643/month
Highlights
- Golf Course Community
- Community Lake
- Community Indoor Pool
- Fitness Center
- Clubhouse
- Furnished
About This Home
Experience the ultimate in convenience and charm with this thoughtfully updated ground-floor Hilltop condo, located minutes from Fairfield Lake. This prime one-bedroom, one-and-a-half-bathroom unit is the closest Hilltop condo to the lake and offers easy access with minimal stairs, making it a standout in the community. Step into the inviting living room, where a cozy wood-burning fireplace takes center stage, offering the perfect spot for relaxing evenings or gathering with loved ones. The current owner has thoughtfully upgraded the space with elegant luxury vinyl plank flooring, crown molding, and detailed trim, adding a touch of sophistication to the warmth of the room. Adjacent to the living room, the refreshed kitchen boasts new countertops and freshly painted cabinetry, creating a bright and functional space that seamlessly blends style and practicality. Offered fully furnished, this condo is move-in ready, with minimal exclusions. Enjoy full access to Sapphire Valley’s impressive amenities, including indoor and outdoor swimming pools, tennis courts, a golf course, a fitness center, trails, a playground, and more. Whether as a low-maintenance mountain retreat or a smart investment opportunity, this condo delivers an unbeatable combination of location, comfort, and value.
Listing Agent
Silver Creek Real Estate Group, Inc. License #321498 Listed on: 05/06/2025
Property Details
Home Type
- Condominium
Est. Annual Taxes
- $508
Year Built
- Built in 1973
HOA Fees
- $659 Monthly HOA Fees
Home Design
- Entry on the 1st floor
- Wood Siding
- Block Exterior
- Stucco
Interior Spaces
- 1-Story Property
- Furnished
- Living Room with Fireplace
- Vinyl Flooring
- Dryer
Kitchen
- Microwave
- Dishwasher
Bedrooms and Bathrooms
- 1 Bedroom
Outdoor Features
- Covered Patio or Porch
Utilities
- Cooling Available
- Space Heater
- Heating System Uses Wood
- Phone Available
- Cable TV Available
Listing and Financial Details
- Tax Lot 4-1C
- Assessor Parcel Number 7592-03-8918
Community Details
Overview
- Hilltop HOA
- Hilltop Subdivision
- Community Lake
Amenities
- Clubhouse
Recreation
- Golf Course Community
- Tennis Courts
- Pickleball Courts
- Recreation Facilities
- Community Playground
- Fitness Center
- Community Indoor Pool
- Community Spa
- Dog Park
- Trails
Pet Policy
- Pets Allowed
Map
Home Values in the Area
Average Home Value in this Area
Tax History
| Year | Tax Paid | Tax Assessment Tax Assessment Total Assessment is a certain percentage of the fair market value that is determined by local assessors to be the total taxable value of land and additions on the property. | Land | Improvement |
|---|---|---|---|---|
| 2025 | $643 | $169,135 | $40,000 | $129,135 |
| 2024 | $381 | $100,310 | $25,000 | $75,310 |
| 2023 | $491 | $100,310 | $25,000 | $75,310 |
| 2022 | $491 | $100,310 | $25,000 | $75,310 |
| 2021 | $456 | $120,130 | $25,000 | $95,130 |
| 2020 | $445 | $94,640 | $25,000 | $69,640 |
| 2019 | $445 | $94,640 | $25,000 | $69,640 |
| 2018 | $445 | $94,640 | $25,000 | $69,640 |
| 2017 | $435 | $94,640 | $25,000 | $69,640 |
| 2015 | $439 | $94,640 | $25,000 | $69,640 |
| 2011 | -- | $126,270 | $20,000 | $106,270 |
Property History
| Date | Event | Price | List to Sale | Price per Sq Ft |
|---|---|---|---|---|
| 10/15/2025 10/15/25 | Price Changed | $179,000 | -5.3% | -- |
| 05/06/2025 05/06/25 | For Sale | $189,000 | -- | -- |
Purchase History
| Date | Type | Sale Price | Title Company |
|---|---|---|---|
| Warranty Deed | $105,000 | None Available | |
| Warranty Deed | $55,000 | Attorney | |
| Warranty Deed | $14,000 | None Available |
Mortgage History
| Date | Status | Loan Amount | Loan Type |
|---|---|---|---|
| Previous Owner | $44,000 | New Conventional |
Source: Highlands-Cashiers Board of REALTORS®
MLS Number: 1000797
APN: 7592-03-8918
- 407 Overlook Rd Unit 5-3C
- 323-12 Overlook Rd Unit 12
- 75 Holly Ridge Unit 3B
- 117 Holly Ridge Unit 15-C
- 151 Overlook Rd Unit B
- 96 Dogwood Knob Unit 2A
- 50 Dogwood Knob Unit E
- 98 Dogwood Knob Unit 25-2A
- 98 Dogwood Knob Unit 25-3C
- 98 Dogwood Knob Unit 25-1C
- 99 Dogwood Knob Unit 8A
- 115 Dogwood Knob Unit 9-A
- 333 Round Hill Rd
- 785 Gold Creek Rd
- 233 Meadow Way Unit 1615
- 158 River Run Unit 1852
- 53 Chestnut Ridge Unit 3
- 383 Wild Game Trail Unit D
- 24 Chestnut Ridge Unit 23D
- 327 Golf View Rd
- 1379 Trays Island Rd
- 161 Old Transylvania Turnpike Unit ID1264146P
- 260 Allison Hill Rd
- 21 Idylwood Dr
- 36 Peak Dr
- 55 Alta View Dr
- 47 Legacy Ln
- 129 Reservoir Ridge Dr Unit 122 Res Rdg Up - BR3
- 38 Westside Dr
- 29 Teaberry Rd Unit B
- 22 Fair Friend Cir
- 35 Grad House Ln
- 966 Gibson Rd
- 320 Shortys Hill Dr
- 826 Summit Ridge Rd
- 120 Jaderian Mountain Rd
- 125 Berry Mountain Rd
- 328 Possum Trot Trail
- 33 Jaderian Mountain Rd
- 608 Flowers Gap Rd


