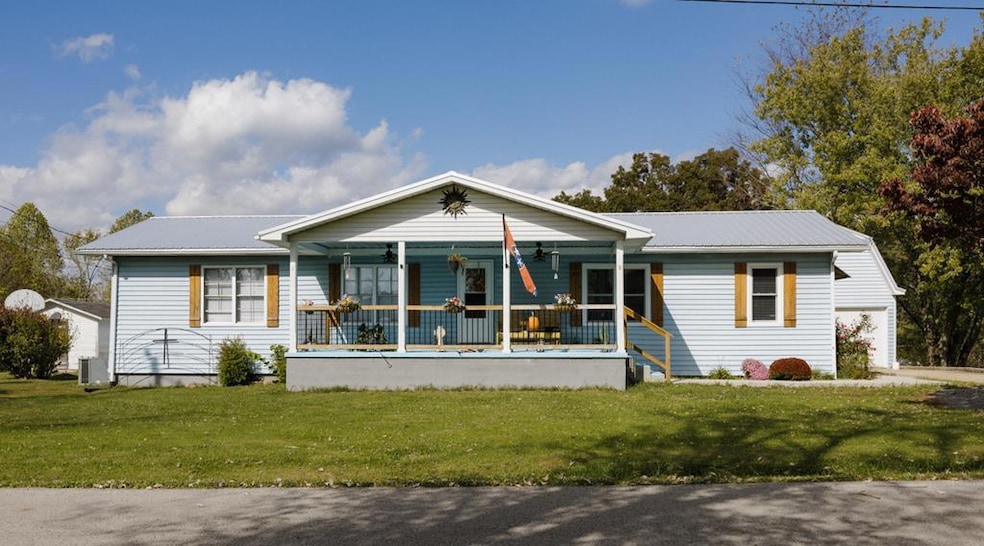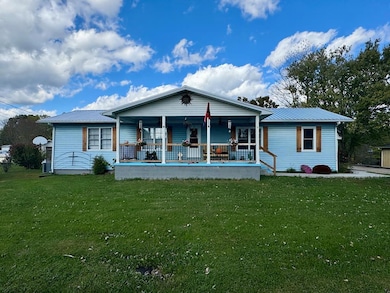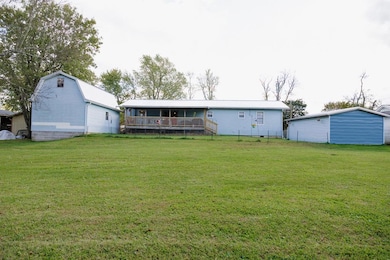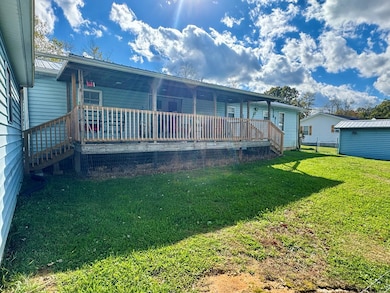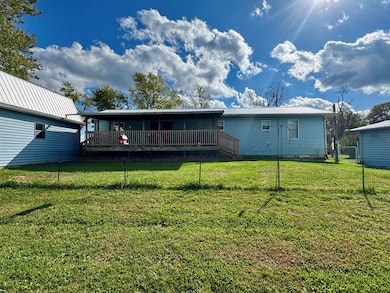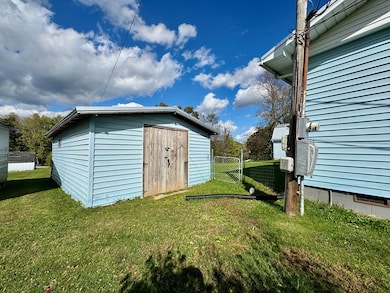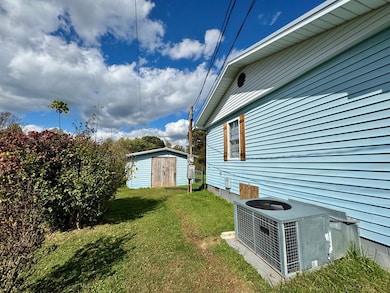435 Patton Heights Cir Jamestown, TN 38556
Estimated payment $1,056/month
Highlights
- Main Floor Primary Bedroom
- Views
- Landscaped with Trees
- No HOA
- Living Room
- Central Heating and Cooling System
About This Home
Unbelievable transformation .. tastefully and beautifully completed interior for an amazing modern look and feel...comfortable living, open concept...interior w/upgraded laminate plank floor covering throughout, all interior walls & ceilings painted, new toilets in baths, some new windows in front, covered front & rear decks,, new deck railing on front, partially finished basement room w/gas wall burner in place (previously used for additional sleeping area) partially fenced back yard, detached garage w/new overhead door & loft (fully insulated for storage) , detached workshop/storage bldg, Recent roof on home, garage & storage bldg, Owner added leaf guards in gutters In town location for convenience to shopping, medical, dining, etc.
Listing Agent
Third Tennessee Realty & Associates LLC Brokerage Phone: 8667664173 License #354982 Listed on: 10/22/2025
Property Details
Home Type
- Manufactured Home
Est. Annual Taxes
- $652
Year Built
- Built in 1976
Lot Details
- 0.34 Acre Lot
- Lot Dimensions are 100 x 150
- Fenced
- Landscaped with Trees
Parking
- 1 Car Garage
Home Design
- Metal Roof
- Vinyl Siding
Interior Spaces
- 1,357 Sq Ft Home
- Ceiling Fan
- Living Room
- Dining Room
- Laundry on main level
- Property Views
Kitchen
- Electric Range
- Dishwasher
Bedrooms and Bathrooms
- 3 Main Level Bedrooms
- Primary Bedroom on Main
- 2 Full Bathrooms
Utilities
- Central Heating and Cooling System
- Heating System Uses Propane
- Natural Gas Connected
- Electric Water Heater
Community Details
- No Home Owners Association
Listing and Financial Details
- Assessor Parcel Number 009.05
Map
Home Values in the Area
Average Home Value in this Area
Tax History
| Year | Tax Paid | Tax Assessment Tax Assessment Total Assessment is a certain percentage of the fair market value that is determined by local assessors to be the total taxable value of land and additions on the property. | Land | Improvement |
|---|---|---|---|---|
| 2025 | -- | $35,250 | $0 | $0 |
| 2024 | -- | $35,250 | $3,750 | $31,500 |
| 2023 | $576 | $35,250 | $3,750 | $31,500 |
| 2022 | $366 | $13,950 | $2,000 | $11,950 |
| 2021 | $366 | $13,950 | $2,000 | $11,950 |
| 2020 | $266 | $13,950 | $2,000 | $11,950 |
| 2019 | $366 | $13,950 | $2,000 | $11,950 |
| 2018 | $366 | $13,950 | $2,000 | $11,950 |
| 2017 | $349 | $12,925 | $2,000 | $10,925 |
| 2016 | $349 | $12,925 | $2,000 | $10,925 |
| 2015 | $350 | $12,932 | $0 | $0 |
| 2014 | $350 | $12,932 | $0 | $0 |
Property History
| Date | Event | Price | List to Sale | Price per Sq Ft | Prior Sale |
|---|---|---|---|---|---|
| 10/22/2025 10/22/25 | For Sale | $189,900 | -0.1% | $140 / Sq Ft | |
| 10/10/2024 10/10/24 | Sold | $190,000 | -29.4% | $93 / Sq Ft | View Prior Sale |
| 08/27/2024 08/27/24 | Pending | -- | -- | -- | |
| 02/12/2024 02/12/24 | For Sale | $269,000 | +607.9% | $131 / Sq Ft | |
| 09/29/2023 09/29/23 | Sold | $38,000 | +8.6% | $28 / Sq Ft | View Prior Sale |
| 09/21/2023 09/21/23 | Pending | -- | -- | -- | |
| 09/20/2023 09/20/23 | For Sale | $35,000 | -30.0% | $26 / Sq Ft | |
| 06/26/2014 06/26/14 | Sold | $50,000 | -- | $37 / Sq Ft | View Prior Sale |
Purchase History
| Date | Type | Sale Price | Title Company |
|---|---|---|---|
| Quit Claim Deed | -- | None Listed On Document | |
| Quit Claim Deed | -- | None Listed On Document | |
| Warranty Deed | $38,000 | None Listed On Document | |
| Warranty Deed | $38,000 | None Listed On Document | |
| Warranty Deed | $50,000 | -- | |
| Deed | $37,171 | -- |
Mortgage History
| Date | Status | Loan Amount | Loan Type |
|---|---|---|---|
| Previous Owner | $40,000 | Cash | |
| Previous Owner | $42,675 | Cash |
Source: Upper Cumberland Association of REALTORS®
MLS Number: 240112
APN: 063F-B-009.05
