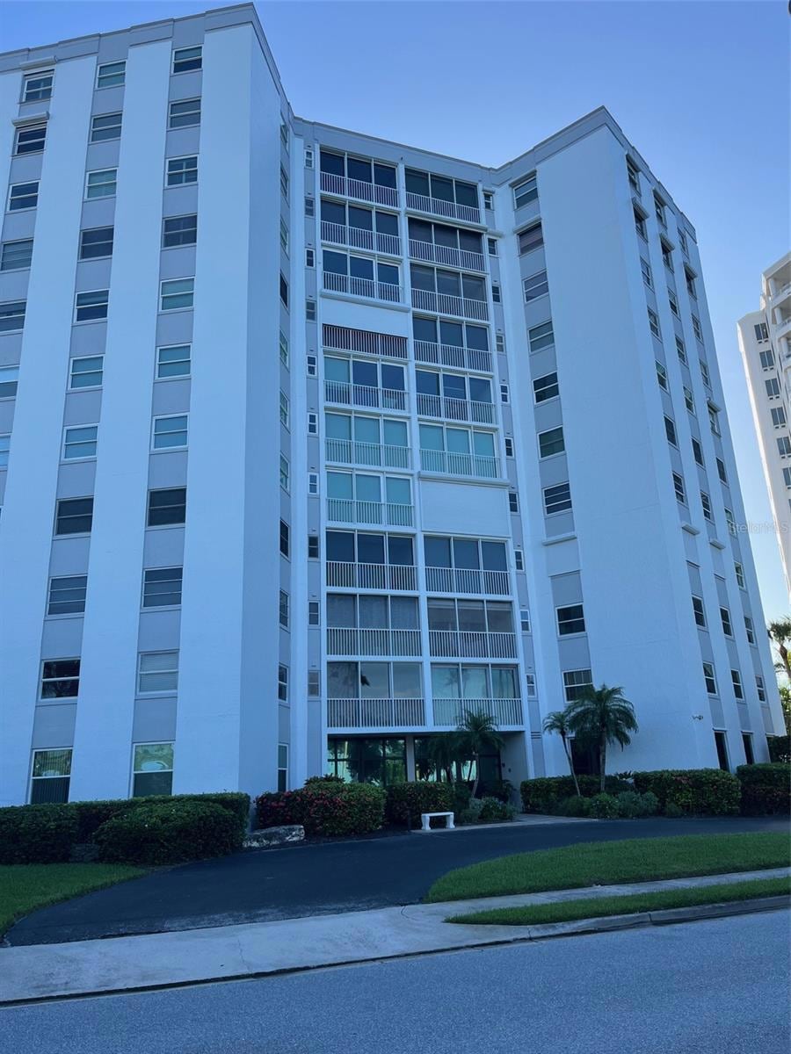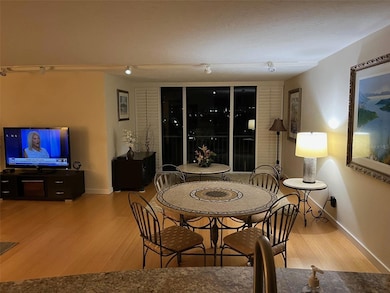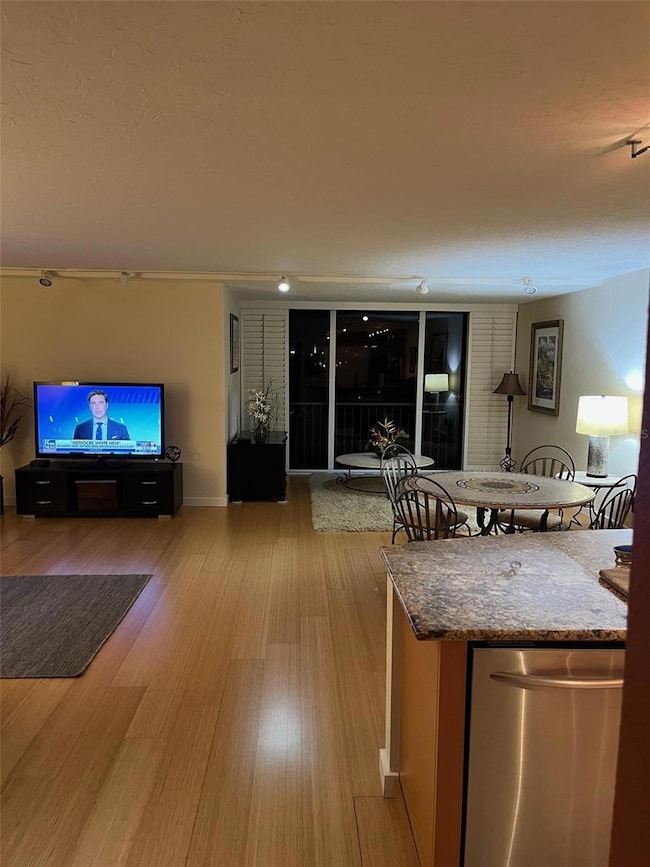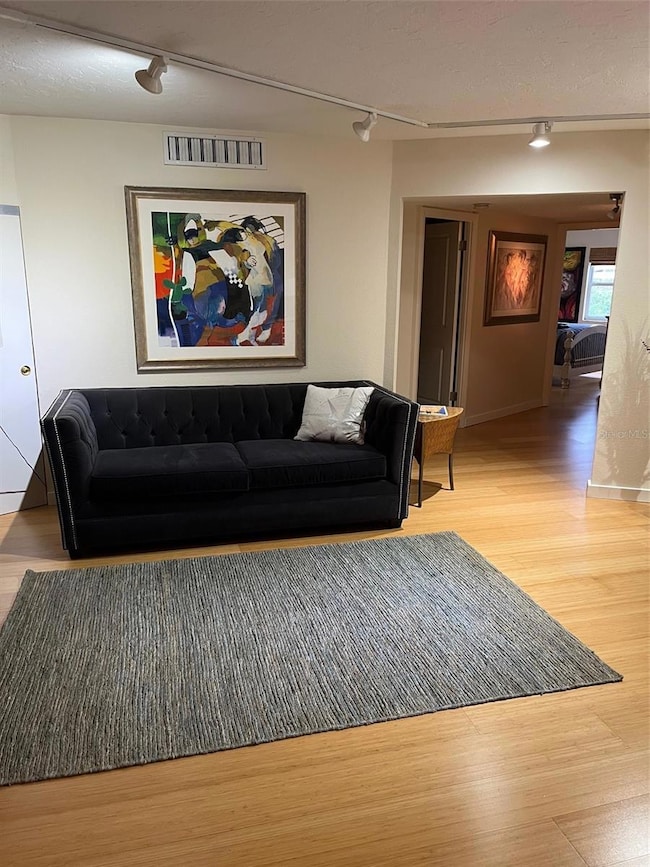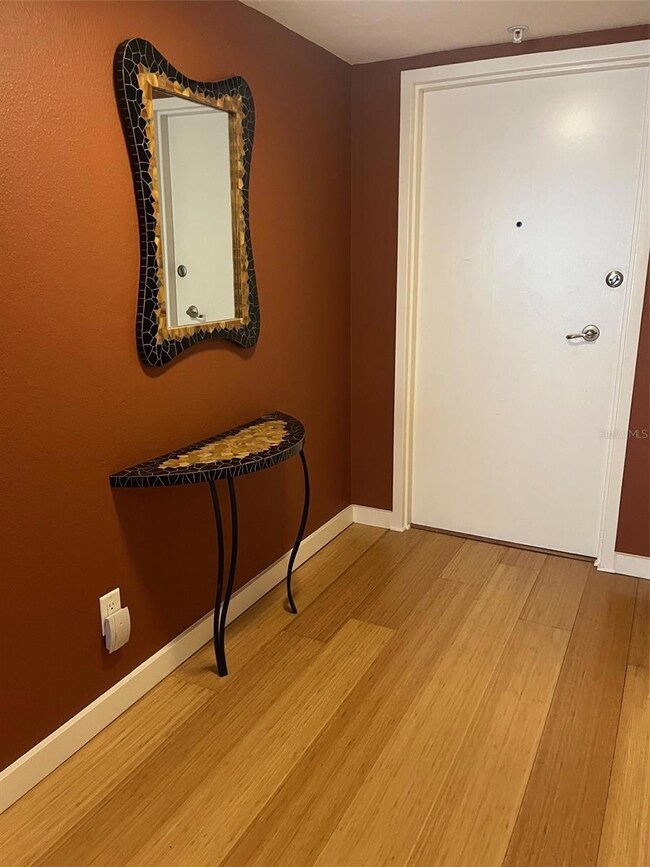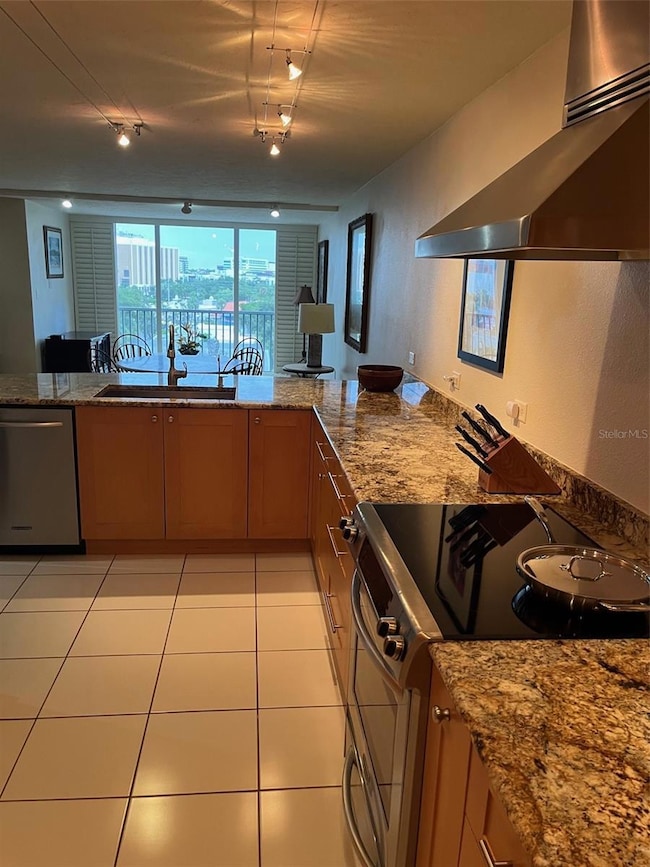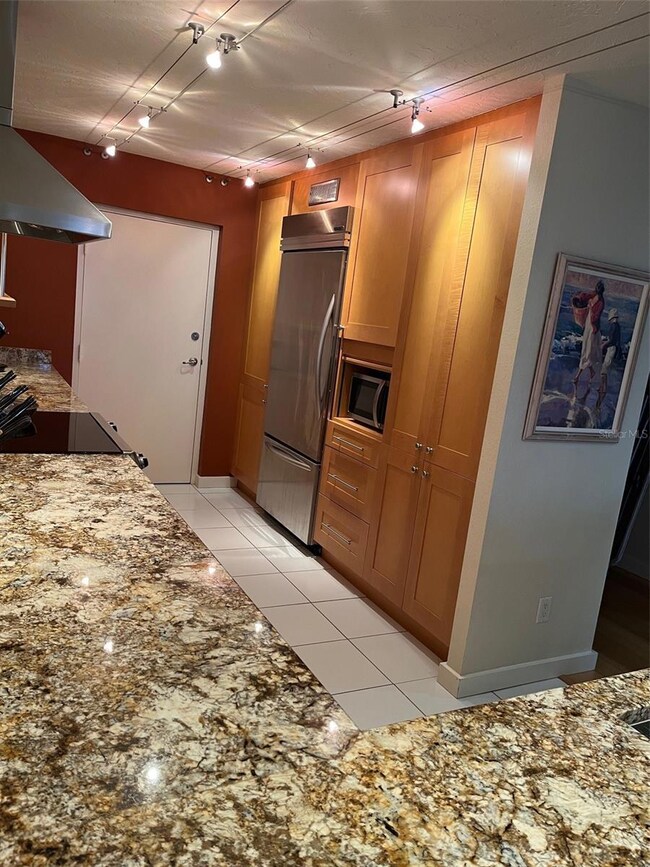Regency House 435 S Gulfstream Ave Unit 706 Floor 7 Sarasota, FL 34236
Downtown Sarasota NeighborhoodHighlights
- Fitness Center
- Gunite Pool
- 1.19 Acre Lot
- Southside Elementary School Rated A
- City View
- 2-minute walk to Bayfront Park Sarasota
About This Home
The Regency house has an excellent location between Gulfstream Ave. and Palm Ave. on a tree lined street. Gulfstream and the Regency face the beautiful Sarasota Bayfront Park and Marina Jacks/Oleary's restaurants. The Park has a excellent marina with boat rentals, charters, family park with play area, and walking paths with a nice green area with bay view park benches. Regency House building is in the prime downtown location that has a neighborhood feeling. It is a short 2.5 block walk to Main St and Palm Ave. Walk to Theaters, Opera House, Farmers Market, Art Galleries and dinning along with many very enjoyable entertainment options that are less than a 10-minute walk from the Regency. Very well-kept grounds and building!
This city view unit has many upgraded features compared with most rental units in the building. The kitchen has high quality cabinets and appliances, large sink and granite countertops. Bamboo flooring throughout except bathrooms and kitchen which have ceramic tile. There is a storage room and a large storage closet. The bedroom closets have an exceptional amount of hanging space and shoe shelving. Master bathroom has a roomy shower and bedrooms are nicely sized. The open plan and large living space feels warm and inviting. There are three large patio doors that open towards the city views. Enjoy the breezes and fresh air with attractive Bahama shutters to allow partial sun and air when used. This unit gets great sunrises and the hot summer sun in the afternoon is on the other side of the building, so you can leave the shutters open for most of the day.
The building is protected by 24-hour concierge with full grounds and parking lot cameras for your security. Concierge will open the mechanical doors, or you can with a key fob. On-site manager and maintenance person for building and grounds. There is a party/community room with kitchen, small library, gym with restroom and shower. Community Heated pool with tables and sun lounges. BBQ area off large pool patio.
Two fairly new elevators, within the last 4 years, that are quick and rarely a wait. Modest but attractive lobby and three entrances. Newer carports that are assigned to the unit, there are some guests parking spots as well. Nicely landscaped grounds and sidewalks on both sides of the building.
You will enjoy living here as I have, I recently bought a unit in the building after renting this unit for three years because the location can't be beat! Opportunity to move in quickly, if needed.
Listing Agent
RE/MAX ALLIANCE GROUP Brokerage Phone: 941-954-5454 License #0507643 Listed on: 09/05/2025

Condo Details
Home Type
- Condominium
Est. Annual Taxes
- $4,958
Year Built
- Built in 1972
Parking
- 1 Carport Space
Home Design
- Entry on the 7th floor
Interior Spaces
- 1,424 Sq Ft Home
- 1-Story Property
- Open Floorplan
- Built-In Features
- Shade Shutters
- Sliding Doors
- Combination Dining and Living Room
- Bamboo Flooring
Kitchen
- Range
- Recirculated Exhaust Fan
- Dishwasher
- Stone Countertops
- Solid Wood Cabinet
- Disposal
Bedrooms and Bathrooms
- 2 Bedrooms
- 2 Full Bathrooms
Laundry
- Laundry Room
- Dryer
- Washer
Outdoor Features
- Gunite Pool
- Exterior Lighting
- Outdoor Storage
- Outdoor Grill
Additional Features
- Flood Zone Lot
- Central Heating and Cooling System
Listing and Financial Details
- Residential Lease
- Security Deposit $2,950
- Property Available on 9/15/25
- Tenant pays for re-key fee
- The owner pays for cable TV, grounds care, internet, management, pool maintenance, recreational, security, sewer, taxes, trash collection, water
- 12-Month Minimum Lease Term
- $100 Application Fee
- 1 to 2-Year Minimum Lease Term
- Assessor Parcel Number 2027141047
Community Details
Overview
- Property has a Home Owners Association
- Regency House/Gordon Meyers Association, Phone Number (941) 365-0948
- High-Rise Condominium
- Regent Place Community
- Regency House Subdivision
- Association Owns Recreation Facilities
- The community has rules related to building or community restrictions
Recreation
Pet Policy
- No Pets Allowed
Amenities
- Elevator
Map
About Regency House
Source: Stellar MLS
MLS Number: A4663635
APN: 2027-14-1047
- 435 S Gulfstream Ave Unit 1004
- 435 S Gulfstream Ave Unit 604
- 435 S Gulfstream Ave Unit 1006
- 435 S Gulfstream Ave Unit 403
- 435 S Gulfstream Ave Unit 1103
- 500 S Palm Ave Unit 31
- 340 S Palm Ave Unit 32
- 340 S Palm Ave Unit 11
- 401 S Palm Ave Unit 801
- 446 Burns Ct
- 605 S Gulfstream Ave Unit 5S
- 605 S Gulfstream Ave Unit 12
- 1513 Oak St Unit 18
- 300 S Pineapple Ave Unit 302
- 300 S Pineapple Ave Unit 902
- 1542 Oak St Unit 6
- 1542 Oak St Unit 102
- 707 S Gulfstream Ave Unit 604
- 707 S Gulfstream Ave Unit 301
- 707 S Gulfstream Ave Unit 602
- 435 S Gulfstream Ave Unit 906
- 435 S Gulfstream Ave Unit 506
- 435 S Gulfstream Ave Unit 702
- 301 S Gulfstream Ave Unit 302
- 301 S Gulfstream Ave Unit 301
- 301 S Gulfstream Ave Unit 304
- 555 S Gulfstream Ave Unit 405
- 615 S Palm Ave Unit 4
- 201 S Palm Ave
- 101 S Gulfstream Ave Unit 10E
- 101 S Gulfstream Ave Unit 16D
- 635 S Orange Ave Unit 304
- 770 S Palm Ave Unit 1704
- 1637 Oak St
- 33 S Palm Ave Unit 804
- 111 S Pineapple Ave Unit 1210
- 1500 State St Unit 603
- 1500 State St Unit 505
- 1500 State St Unit 401
- 1350 Main St Unit 1007
