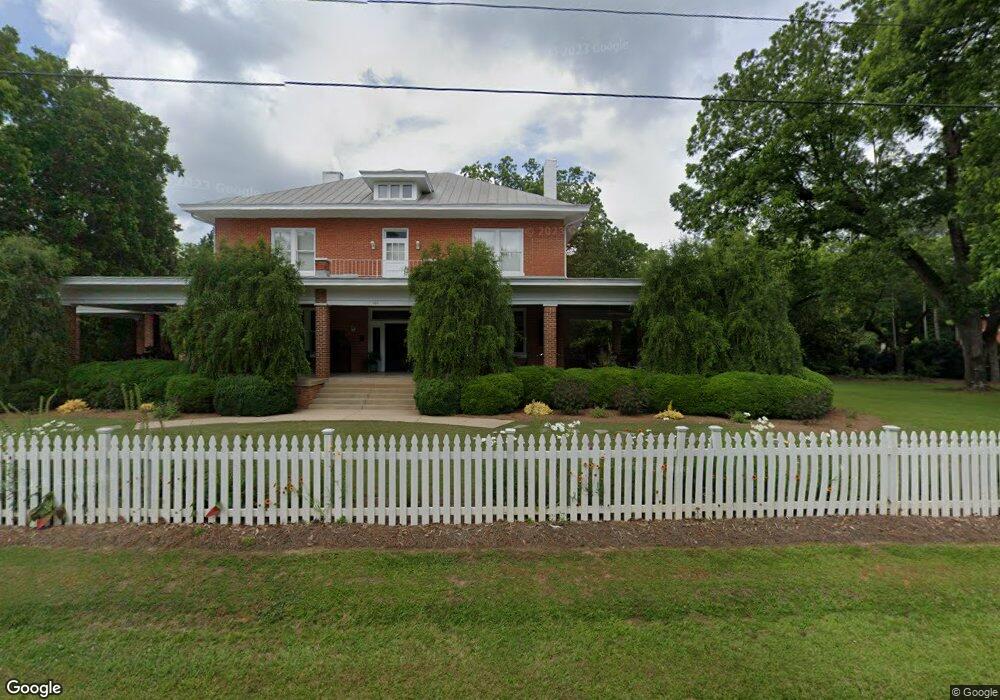435 S Main St Stephens, GA 30667
Estimated Value: $557,000 - $631,000
5
Beds
3
Baths
5,449
Sq Ft
$110/Sq Ft
Est. Value
About This Home
This home is located at 435 S Main St, Stephens, GA 30667 and is currently estimated at $598,973, approximately $109 per square foot. 435 S Main St is a home located in Oglethorpe County with nearby schools including Oglethorpe County Primary School, Oglethorpe County Elementary School, and Oglethorpe County Middle School.
Ownership History
Date
Name
Owned For
Owner Type
Purchase Details
Closed on
Jul 25, 2018
Sold by
Buchanan V Frances V
Bought by
Sanchez Cynzia
Current Estimated Value
Home Financials for this Owner
Home Financials are based on the most recent Mortgage that was taken out on this home.
Original Mortgage
$230,000
Outstanding Balance
$199,329
Interest Rate
4.5%
Mortgage Type
New Conventional
Estimated Equity
$399,644
Purchase Details
Closed on
Oct 17, 2012
Sold by
Buchanan V Frances
Bought by
Buchanan V Franes and Warren Buchanan C
Purchase Details
Closed on
Apr 18, 2000
Sold by
Vinson Mae Harris
Bought by
Buchanan Frances Vin
Purchase Details
Closed on
Aug 30, 1993
Sold by
Vinson O L
Bought by
Vinson Mae Harris
Create a Home Valuation Report for This Property
The Home Valuation Report is an in-depth analysis detailing your home's value as well as a comparison with similar homes in the area
Home Values in the Area
Average Home Value in this Area
Purchase History
| Date | Buyer | Sale Price | Title Company |
|---|---|---|---|
| Sanchez Cynzia | $310,000 | -- | |
| Buchanan V Franes | -- | -- | |
| Buchanan Frances Vin | -- | -- | |
| Vinson Mae Harris | -- | -- |
Source: Public Records
Mortgage History
| Date | Status | Borrower | Loan Amount |
|---|---|---|---|
| Open | Sanchez Cynzia | $230,000 |
Source: Public Records
Tax History Compared to Growth
Tax History
| Year | Tax Paid | Tax Assessment Tax Assessment Total Assessment is a certain percentage of the fair market value that is determined by local assessors to be the total taxable value of land and additions on the property. | Land | Improvement |
|---|---|---|---|---|
| 2024 | $6,103 | $252,072 | $6,200 | $245,872 |
| 2023 | $6,511 | $247,712 | $5,160 | $242,552 |
| 2022 | $4,402 | $197,016 | $5,160 | $191,856 |
| 2021 | $4,523 | $158,216 | $3,080 | $155,136 |
| 2020 | $3,451 | $158,216 | $3,080 | $155,136 |
| 2019 | $3,575 | $158,216 | $3,080 | $155,136 |
| 2018 | $3,472 | $114,983 | $2,380 | $112,603 |
| 2017 | $3,417 | $114,983 | $2,380 | $112,603 |
| 2016 | $3,342 | $114,983 | $2,380 | $112,603 |
| 2015 | -- | $114,983 | $2,380 | $112,603 |
| 2014 | -- | $114,983 | $2,380 | $112,603 |
| 2013 | -- | $114,983 | $2,380 | $112,602 |
Source: Public Records
Map
Nearby Homes
- 204 Maple St
- 181 Lower Wirebridge Rd
- 0 Lower Wirebridge Rd
- 332 Oconee Forest Rd
- 334 Oconee Forest Rd
- 0 Bob Smith Rd Unit 24738158
- 75 Bob Smith Rd
- 0 Bull Bray Rd
- 3434 Union Point Rd
- 5011 Penfield Rd
- 0 Dogwood Rd
- 1101 Boswell Rd
- 0 Georgia 22
- 5971 Penfield Rd
- 1211 Peachtree Ave W
- 0 Woodville Rd Unit 7667944
- 0 Woodville Rd Unit 10628010
- 60 Stephens Rd
- 400 Salem Church Rd
- 399 S Main St
- 435 N Main St
- 1021 Dogwood Rd S
- 493 S Main St
- 493 S Main St
- 130 Church St
- 344 S Main St
- 0 Laurel Lane & Union Point Rd
- 0 Laurel Ln Unit 7165133
- 0 Laurel Ln Unit 10123745
- 0 Laurel Ln Unit 10072019
- 0 Laurel Ln Unit 7084861
- 0 Georgia 77
- 114 Maple St
- 261 N Main St
- 145 Cherry St
- 344 N Main St
- 110 Sunset Dr
- 0 Union Point Rd Unit 8103861
- 0 Union Point Rd Unit CM953264
