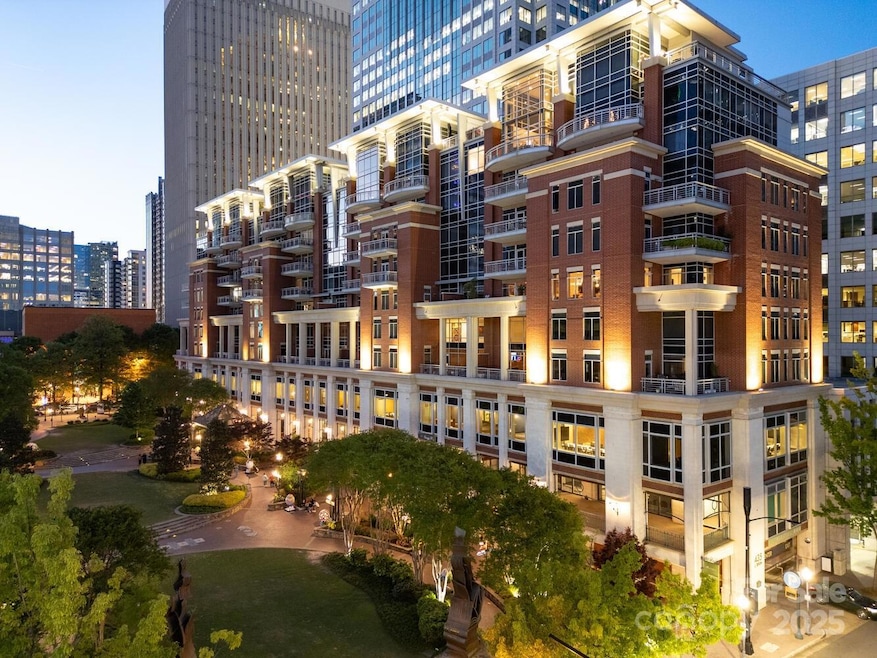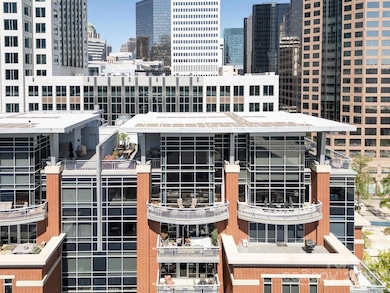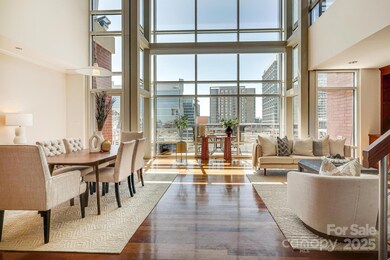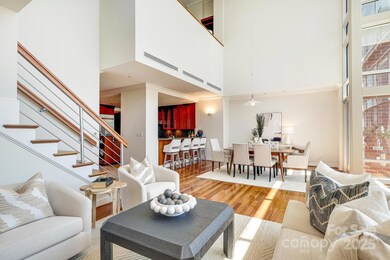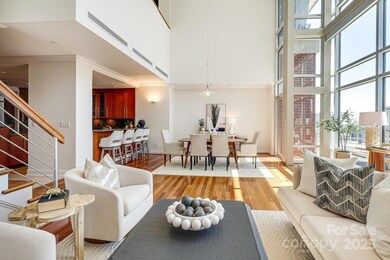
The Green 435 S Tryon St Unit 906 Charlotte, NC 28202
Second Ward NeighborhoodHighlights
- Open Floorplan
- 4-minute walk to Stonewall
- Terrace
- Myers Park High Rated A
- Wood Flooring
- Elevator
About This Home
As of May 2025Luxury living in the heart of Uptown Charlotte! Remarkable Penthouse unit at The Ratcliffe offers a rare opportunity to experience upscale living w/breathtaking views overlooking "The Green". Nestled in one of Charlotte’s most sought-after condo buildings, this incredible unit offers unmatched convenience w/direct inside access to the overstreet mall. Spacious open layout & abundant natural light w/floor-to-ceiling windows w/electronic shades & soaring 2 story ceiling in living & dining. Gourmet Kit equipped w/SS appls & island, ample storage w/walk in pantry & bar. Living rm w/gas log fireplace & built-ins. Main level primary suite w/stunning views, huge walk-in closet & spa-inspired bath w/soaker tub, sep shower & lrg vanity. Open loft w/built-in cabinetry. Private upper bedrm & full bath. Private balcony off main living area. Spectacular spacious rooftop terrace off upstairs loft w/amazing views perfect for entertaining. 2 deeded gated parking spaces. Exceptional Must See Penthouse!
Last Agent to Sell the Property
Allen Tate SouthPark Brokerage Email: amy.peterson@allentate.com License #229275 Listed on: 04/11/2025

Last Buyer's Agent
Jill Moyer
Redfin Corporation License #278422

Property Details
Home Type
- Condominium
Est. Annual Taxes
- $9,880
Year Built
- Built in 2002
HOA Fees
- $1,436 Monthly HOA Fees
Parking
- 2 Car Garage
- On-Street Parking
Home Design
- Brick Exterior Construction
- Pillar, Post or Pier Foundation
- Stucco
Interior Spaces
- 2-Story Property
- Open Floorplan
- Built-In Features
- Bar Fridge
- Entrance Foyer
- Great Room with Fireplace
- Laundry Room
Kitchen
- Breakfast Bar
- Built-In Oven
- Gas Cooktop
- Range Hood
- Microwave
- Dishwasher
- Kitchen Island
Flooring
- Wood
- Tile
Bedrooms and Bathrooms
- Walk-In Closet
- Garden Bath
Outdoor Features
- Enclosed Patio or Porch
- Terrace
Schools
- First Ward Elementary School
- Sedgefield Middle School
- Myers Park High School
Utilities
- Central Heating and Cooling System
Listing and Financial Details
- Assessor Parcel Number 125-052-70
Community Details
Overview
- Cams Community Association Management Services Association, Phone Number (980) 312-5526
- Mid-Rise Condominium
- The Ratcliffe Condos
- The Ratcliffe Subdivision
- Mandatory home owners association
Amenities
- Elevator
Ownership History
Purchase Details
Home Financials for this Owner
Home Financials are based on the most recent Mortgage that was taken out on this home.Purchase Details
Home Financials for this Owner
Home Financials are based on the most recent Mortgage that was taken out on this home.Similar Homes in Charlotte, NC
Home Values in the Area
Average Home Value in this Area
Purchase History
| Date | Type | Sale Price | Title Company |
|---|---|---|---|
| Warranty Deed | $1,300,000 | None Listed On Document | |
| Warranty Deed | $1,215,000 | None Available |
Mortgage History
| Date | Status | Loan Amount | Loan Type |
|---|---|---|---|
| Open | $1,040,000 | New Conventional | |
| Previous Owner | $815,000 | Purchase Money Mortgage | |
| Previous Owner | $300,000 | Unknown |
Property History
| Date | Event | Price | Change | Sq Ft Price |
|---|---|---|---|---|
| 05/09/2025 05/09/25 | Sold | $1,300,000 | +0.4% | $476 / Sq Ft |
| 04/11/2025 04/11/25 | For Sale | $1,295,000 | 0.0% | $474 / Sq Ft |
| 11/02/2020 11/02/20 | Rented | $4,250 | 0.0% | -- |
| 09/23/2020 09/23/20 | For Rent | $4,250 | 0.0% | -- |
| 09/09/2019 09/09/19 | Rented | $4,250 | 0.0% | -- |
| 06/04/2019 06/04/19 | For Rent | $4,250 | -- | -- |
Tax History Compared to Growth
Tax History
| Year | Tax Paid | Tax Assessment Tax Assessment Total Assessment is a certain percentage of the fair market value that is determined by local assessors to be the total taxable value of land and additions on the property. | Land | Improvement |
|---|---|---|---|---|
| 2024 | $9,880 | $1,211,008 | -- | $1,211,008 |
| 2023 | $9,880 | $1,211,008 | $0 | $1,211,008 |
| 2022 | $10,394 | $1,077,100 | $0 | $1,077,100 |
| 2021 | $11,019 | $1,077,100 | $0 | $1,077,100 |
| 2020 | $11,012 | $1,077,100 | $0 | $1,077,100 |
| 2019 | $11,143 | $1,077,100 | $0 | $1,077,100 |
| 2018 | $10,341 | $747,000 | $225,000 | $522,000 |
| 2017 | $10,125 | $747,000 | $225,000 | $522,000 |
| 2016 | $10,116 | $747,000 | $225,000 | $522,000 |
| 2015 | $10,104 | $747,000 | $225,000 | $522,000 |
| 2014 | $10,026 | $747,000 | $225,000 | $522,000 |
Agents Affiliated with this Home
-
Amy Peterson

Seller's Agent in 2025
Amy Peterson
Allen Tate Realtors
(704) 364-6400
1 in this area
215 Total Sales
-
Jill Moyer
J
Buyer's Agent in 2025
Jill Moyer
Redfin Corporation
-
Thomas Lawing
T
Seller's Agent in 2020
Thomas Lawing
T. R. Lawing Realty, Inc.
(704) 414-2000
About The Green
Map
Source: Canopy MLS (Canopy Realtor® Association)
MLS Number: 4237858
APN: 125-052-70
- 435 S Tryon St
- 230 S Tryon St Unit 403
- 230 S Tryon St Unit 605
- 230 S Tryon St Unit 304
- 139 S Tryon St Unit 6
- Litchfield Plan at Bell Glen
- 222 S Caldwell St Unit 1509
- 222 S Caldwell St Unit 1510
- 222 S Caldwell St Unit 1812
- 222 S Caldwell St Unit 2203
- 333 W Trade St Unit 505
- 333 W Trade St Unit 810
- 333 W Trade St Unit 905
- 333 W Trade St Unit 1106
- 333 W Trade St Unit 1304
- 333 W Trade St Unit 1500
- 333 W Trade St Unit 800
- 127 N Tryon St Unit 615
- 3816 Odom Ave
- 3709 Lou Ann Ave
