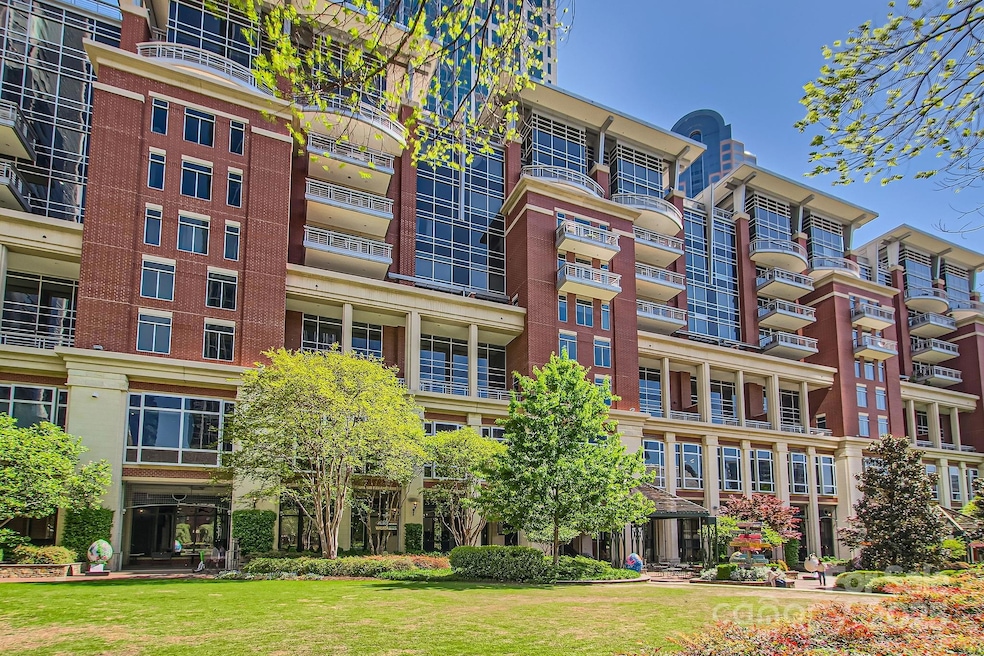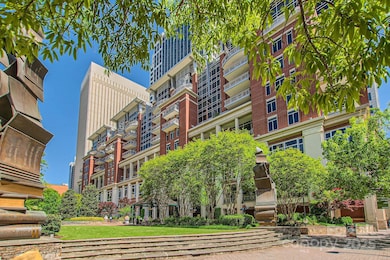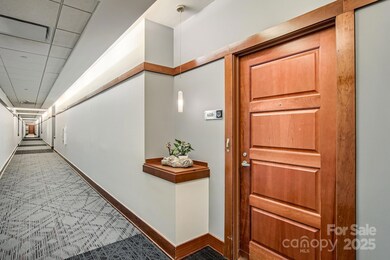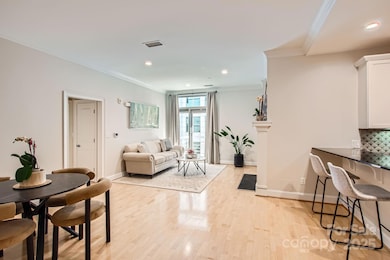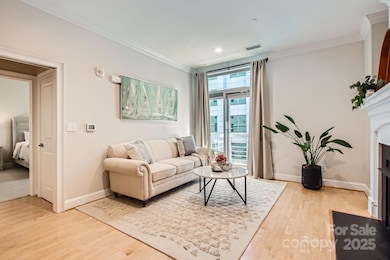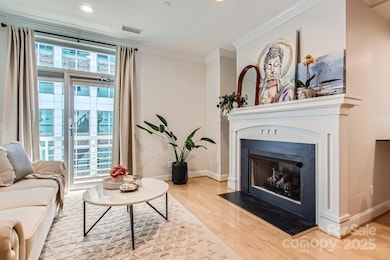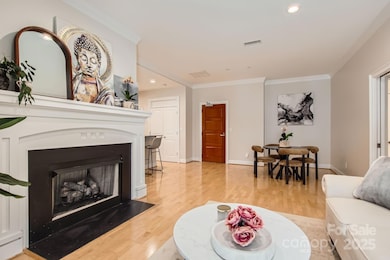
The Green 435 S Tryon St Charlotte, NC 28202
Second Ward NeighborhoodHighlights
- Hot Property
- 5-minute walk to 3Rd Street
- Electric Vehicle Home Charger
- Myers Park High Rated A
- 1 Car Attached Garage
- Electric Gate
About This Home
As of May 2025Welcome to Uptown Charlotte living at its finest! Located in the prestigious Ratcliffe building, this beautifully updated condo blends modern elegance with timeless charm.Featuring a freshly renovated kitchen with sleek cabinetry,granite countertops, and SS appliances, this unit is ideal for discerning buyers seeking style and convenience.Unwind in the spacious living area highlighted by a stunning fireplace—perfect for cozy evenings or entertaining guests. The high ceilings elevate the home’s sophisticated ambiance.Positioned in the heart of Charlotte’s vibrant S.Tryon corridor,steps from the city’s top restaurants,art galleries,parks& professional sports arenas. With secure building access,private parking & direct access to The Green and nearby cultural landmarks,The Ratcliffe offers an unmatched Uptown lifestyle.Perfect for buyers looking to invest in CLT or those seeking a stylish pied-à-terre in the city’s most sought-after location.Don’t miss this rare opportunity—Tour Today!
Last Agent to Sell the Property
Realty One Group Revolution Brokerage Email: IrinaLrealtor@gmail.com License #319282 Listed on: 04/11/2025

Property Details
Home Type
- Condominium
Est. Annual Taxes
- $334,183
Year Built
- Built in 2002
HOA Fees
- $487 Monthly HOA Fees
Parking
- 1 Car Attached Garage
- Electric Vehicle Home Charger
- Garage Door Opener
- Electric Gate
Home Design
- Slab Foundation
- Four Sided Brick Exterior Elevation
Interior Spaces
- 846 Sq Ft Home
- 1-Story Property
- Ceiling Fan
- Living Room with Fireplace
Kitchen
- Gas Range
- Dishwasher
- Disposal
Bedrooms and Bathrooms
- 1 Main Level Bedroom
- 1 Full Bathroom
Laundry
- Laundry closet
- Dryer
- Washer
Schools
- First Ward Elementary School
- Sedgefield Middle School
- Myers Park High School
Utilities
- Central Air
- Vented Exhaust Fan
- Heat Pump System
Listing and Financial Details
- Assessor Parcel Number 125-052-40
Community Details
Overview
- The Ratcliffe Subdivision
Security
- Card or Code Access
Ownership History
Purchase Details
Purchase Details
Home Financials for this Owner
Home Financials are based on the most recent Mortgage that was taken out on this home.Purchase Details
Home Financials for this Owner
Home Financials are based on the most recent Mortgage that was taken out on this home.Purchase Details
Home Financials for this Owner
Home Financials are based on the most recent Mortgage that was taken out on this home.Purchase Details
Home Financials for this Owner
Home Financials are based on the most recent Mortgage that was taken out on this home.Purchase Details
Home Financials for this Owner
Home Financials are based on the most recent Mortgage that was taken out on this home.Purchase Details
Home Financials for this Owner
Home Financials are based on the most recent Mortgage that was taken out on this home.Purchase Details
Home Financials for this Owner
Home Financials are based on the most recent Mortgage that was taken out on this home.Purchase Details
Home Financials for this Owner
Home Financials are based on the most recent Mortgage that was taken out on this home.Purchase Details
Home Financials for this Owner
Home Financials are based on the most recent Mortgage that was taken out on this home.Purchase Details
Home Financials for this Owner
Home Financials are based on the most recent Mortgage that was taken out on this home.Purchase Details
Home Financials for this Owner
Home Financials are based on the most recent Mortgage that was taken out on this home.Purchase Details
Home Financials for this Owner
Home Financials are based on the most recent Mortgage that was taken out on this home.Purchase Details
Home Financials for this Owner
Home Financials are based on the most recent Mortgage that was taken out on this home.Purchase Details
Home Financials for this Owner
Home Financials are based on the most recent Mortgage that was taken out on this home.Purchase Details
Home Financials for this Owner
Home Financials are based on the most recent Mortgage that was taken out on this home.Purchase Details
Home Financials for this Owner
Home Financials are based on the most recent Mortgage that was taken out on this home.Purchase Details
Home Financials for this Owner
Home Financials are based on the most recent Mortgage that was taken out on this home.Purchase Details
Purchase Details
Similar Homes in Charlotte, NC
Home Values in the Area
Average Home Value in this Area
Purchase History
| Date | Type | Sale Price | Title Company |
|---|---|---|---|
| Special Warranty Deed | -- | None Available | |
| Deed | -- | -- | |
| Warranty Deed | $666,000 | -- | |
| Warranty Deed | $855,000 | -- | |
| Warranty Deed | $817,000 | -- | |
| Warranty Deed | $270,000 | -- | |
| Warranty Deed | $805,000 | -- | |
| Warranty Deed | $543,000 | -- | |
| Warranty Deed | $500,000 | -- | |
| Warranty Deed | $476,000 | -- | |
| Warranty Deed | $862,500 | -- | |
| Warranty Deed | $787,000 | -- | |
| Warranty Deed | $274,000 | -- | |
| Warranty Deed | $547,000 | -- | |
| Warranty Deed | $446,500 | -- | |
| Warranty Deed | $271,000 | -- | |
| Warranty Deed | $395,500 | -- | |
| Warranty Deed | $455,000 | -- | |
| Warranty Deed | $455,000 | -- | |
| Warranty Deed | $503,000 | -- | |
| Warranty Deed | $1,250,000 | -- | |
| Deed | -- | -- |
Mortgage History
| Date | Status | Loan Amount | Loan Type |
|---|---|---|---|
| Closed | $1,300,000 | Construction | |
| Previous Owner | $453,100 | No Value Available | |
| Previous Owner | -- | No Value Available | |
| Previous Owner | $129,000 | New Conventional | |
| Previous Owner | $574,000 | Commercial | |
| Previous Owner | $300,000 | Commercial | |
| Previous Owner | $168,700 | Commercial | |
| Previous Owner | $571,800 | Credit Line Revolving | |
| Previous Owner | $300,700 | Commercial | |
| Previous Owner | $543,000 | Commercial | |
| Previous Owner | $100,000 | Credit Line Revolving | |
| Previous Owner | $440,400 | Commercial | |
| Previous Owner | $323,000 | Commercial | |
| Previous Owner | $440,000 | Commercial | |
| Previous Owner | $689,028 | Commercial | |
| Previous Owner | $219,341 | Commercial | |
| Previous Owner | $495,327 | Commercial | |
| Previous Owner | $356,820 | Commercial | |
| Previous Owner | $160,000 | Commercial |
Property History
| Date | Event | Price | Change | Sq Ft Price |
|---|---|---|---|---|
| 06/16/2025 06/16/25 | For Sale | $1,500,000 | +301.0% | $603 / Sq Ft |
| 05/27/2025 05/27/25 | Sold | $374,044 | -1.5% | $442 / Sq Ft |
| 04/11/2025 04/11/25 | For Sale | $379,900 | -46.5% | $449 / Sq Ft |
| 12/02/2021 12/02/21 | Sold | $710,000 | -4.1% | $412 / Sq Ft |
| 11/01/2021 11/01/21 | Pending | -- | -- | -- |
| 08/15/2021 08/15/21 | Price Changed | $740,000 | -0.7% | $429 / Sq Ft |
| 07/12/2021 07/12/21 | For Sale | $745,000 | 0.0% | $432 / Sq Ft |
| 12/10/2013 12/10/13 | Rented | $3,500 | -6.7% | -- |
| 12/10/2013 12/10/13 | For Rent | $3,750 | +31.6% | -- |
| 07/30/2013 07/30/13 | Rented | $2,850 | -5.0% | -- |
| 07/30/2013 07/30/13 | For Rent | $3,000 | -- | -- |
Tax History Compared to Growth
Tax History
| Year | Tax Paid | Tax Assessment Tax Assessment Total Assessment is a certain percentage of the fair market value that is determined by local assessors to be the total taxable value of land and additions on the property. | Land | Improvement |
|---|---|---|---|---|
| 2023 | $334,183 | $44,905,600 | $23,091,200 | $21,814,400 |
| 2022 | $292,582 | $28,899,800 | $12,937,300 | $15,962,500 |
| 2021 | $292,582 | $28,899,800 | $12,937,300 | $15,962,500 |
| 2020 | $292,582 | $28,899,800 | $12,937,300 | $15,962,500 |
| 2019 | $296,512 | $28,899,800 | $12,937,300 | $15,962,500 |
| 2018 | $270,618 | $19,688,500 | $11,761,200 | $7,927,300 |
| 2017 | $265,204 | $19,688,500 | $11,761,200 | $7,927,300 |
| 2016 | $265,204 | $19,688,500 | $11,761,200 | $7,927,300 |
| 2015 | $261,415 | $26,362,500 | $11,761,200 | $14,601,300 |
| 2014 | $352,467 | $26,362,500 | $11,761,200 | $14,601,300 |
Agents Affiliated with this Home
-
S
Seller's Agent in 2025
Scott Russo
The McDevitt Agency
-
I
Seller's Agent in 2025
Irina Lolla
Realty One Group Revolution
-
I
Buyer's Agent in 2025
Isha Godhani
Better Homes and Gardens Real Estate Paracle
-
M
Seller's Agent in 2021
Matthew Paul Brown
COMPASS
-
C
Buyer's Agent in 2021
Chris Bonnefoux
RE/MAX Executives Charlotte, NC
-
S
Seller's Agent in 2014
Shane McDevitt
The McDevitt Agency
About The Green
Map
Source: Canopy MLS (Canopy Realtor® Association)
MLS Number: 4244862
APN: 125-052-06
- 435 S Tryon St Unit 907
- 435 S Tryon St Unit 601
- 230 S Tryon St Unit 605
- 230 S Tryon St Unit 810
- 230 S Tryon St Unit 304
- 139 S Tryon St Unit 6
- 222 S Caldwell St Unit 1510
- 222 S Caldwell St Unit 1812
- 222 S Caldwell St Unit 2203
- 222 S Caldwell St Unit 1801
- 333 W Trade St Unit 905
- 333 W Trade St Unit 505
- 333 W Trade St Unit 1106
- 333 W Trade St Unit 1304
- 333 W Trade St Unit 1500
- 333 W Trade St Unit 800
- 127 N Tryon St Unit 404
- 127 N Tryon St Unit 615
- 3816 Odom Ave
- 3709 Lou Ann Ave
