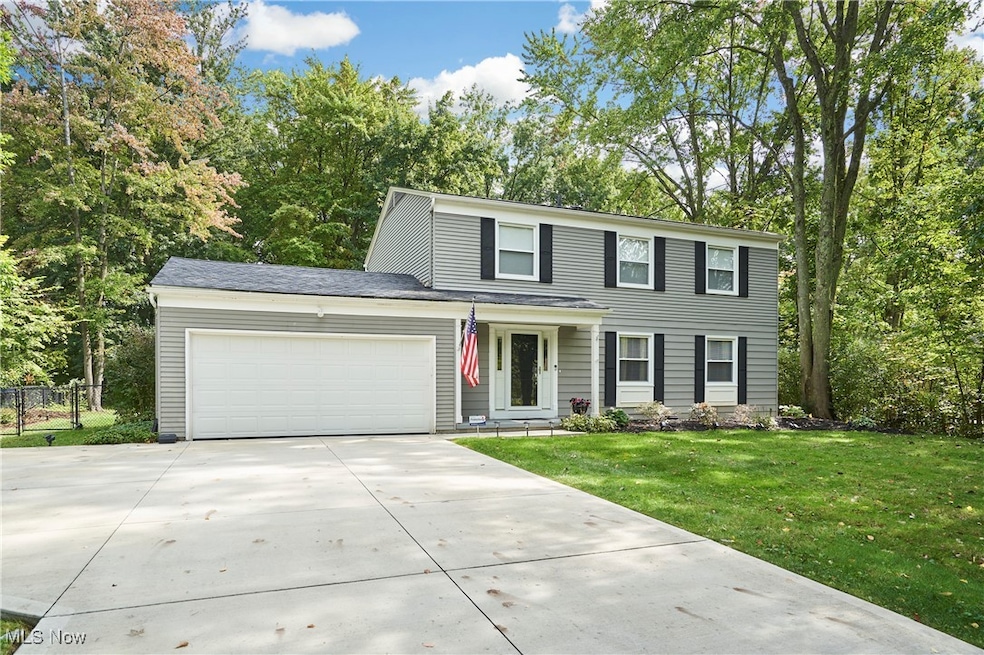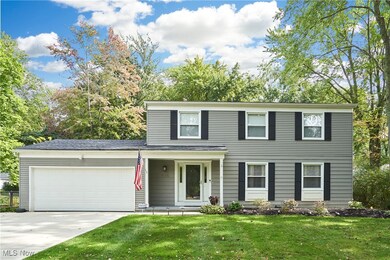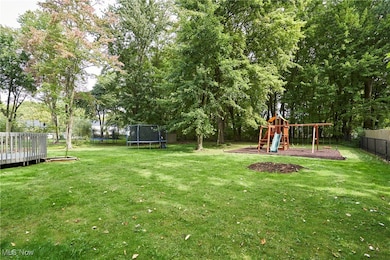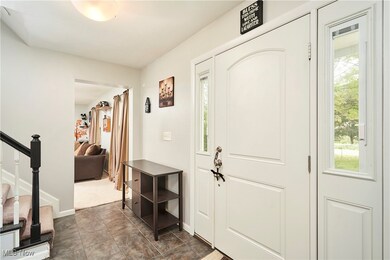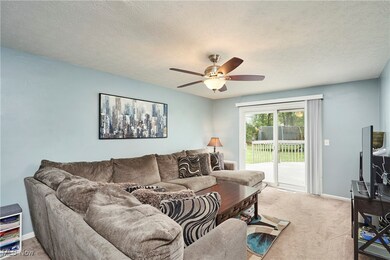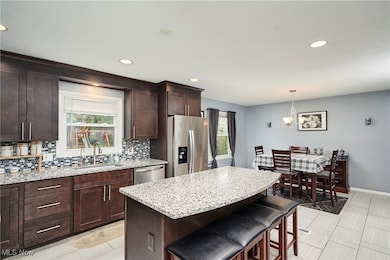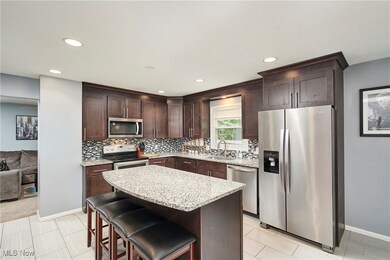
435 Schocalog Rd Akron, OH 44320
Fairlawn Heights NeighborhoodHighlights
- Colonial Architecture
- Granite Countertops
- Front Porch
- Deck
- No HOA
- 2 Car Attached Garage
About This Home
As of October 2024Move-In-Ready Colonial in Fairlawn Heights. 5 Bedrooms with Extensive Upgrades! Welcome to this beautifully updated 5BD/2.5BA Colonial in highly sought-after Fairlawn Heights! This home offers everything you've been looking for, with an array of modern touches and thoughtful improvements. Step into the heart of the home – a stunning, remodeled Kitchen/Dining Room combo that boasts sleek newer cabinetry, a spacious island, granite countertops, stainless steel appliances, and gorgeous ceramic flooring. A true model-home feel that’s perfect for entertaining and daily living. The Living Room is expansive and inviting, providing the perfect space to relax after a long day. The Family Room offers additional living space and opens to an oversized deck through sliding glass doors, overlooking a fully fenced, wooded backyard; a private oasis. There’s even a swingset (negotiable) for endless outdoor fun! Upstairs, you’ll find FIVE spacious bedrooms, including a Primary Suite with an updated en-suite bath. The second bedroom, currently used as an office/playroom, features double closets and could be converted into a luxurious dressing room to create an oversized Primary Suite if desired. The remaining bedrooms share a beautifully updated hall bath and all offer ample closet space. The recently updated lower level includes a stunning Rec Room, complete with a stone accent wall and luxury vinyl tile (LVT) flooring; a perfect space for entertaining or relaxing. This home also features a newer AC unit, a recently rebuilt furnace, and various other updates throughout, including insulation, driveway resurfacing, and backyard improvements. Parking is a breeze with an added parking pad next to the garage, offering space for a third car without blocking access. Previous owner states hardwood under carpets. Meticulously maintained by the current owners, this move-in-ready gem won’t last long! Schedule your private showing today and make this wonderful Fairlawn Heights home yours!
Last Agent to Sell the Property
Berkshire Hathaway HomeServices Stouffer Realty Brokerage Email: laurahduryea@gmail.com 330-606-7131 License #2006004525 Listed on: 09/25/2024

Last Buyer's Agent
Berkshire Hathaway HomeServices Stouffer Realty License #2017002010

Home Details
Home Type
- Single Family
Est. Annual Taxes
- $4,795
Year Built
- Built in 1966 | Remodeled
Lot Details
- 0.51 Acre Lot
- Landscaped
- Level Lot
- Back Yard Fenced
Parking
- 2 Car Attached Garage
- Parking Pad
- Front Facing Garage
- Garage Door Opener
- Driveway
Home Design
- Colonial Architecture
- Fiberglass Roof
- Asphalt Roof
- Aluminum Siding
Interior Spaces
- 2-Story Property
- Ceiling Fan
- Storage
Kitchen
- Eat-In Kitchen
- Range
- Microwave
- Dishwasher
- Kitchen Island
- Granite Countertops
- Disposal
Bedrooms and Bathrooms
- 5 Bedrooms
- 2.5 Bathrooms
Laundry
- Dryer
- Washer
Partially Finished Basement
- Basement Fills Entire Space Under The House
- Laundry in Basement
Home Security
- Home Security System
- Carbon Monoxide Detectors
- Fire and Smoke Detector
Outdoor Features
- Deck
- Front Porch
Utilities
- Forced Air Heating and Cooling System
- Heating System Uses Gas
Community Details
- No Home Owners Association
- Fairlawn Heights Subdivision
Listing and Financial Details
- Home warranty included in the sale of the property
- Assessor Parcel Number 6829011
Ownership History
Purchase Details
Home Financials for this Owner
Home Financials are based on the most recent Mortgage that was taken out on this home.Purchase Details
Home Financials for this Owner
Home Financials are based on the most recent Mortgage that was taken out on this home.Purchase Details
Home Financials for this Owner
Home Financials are based on the most recent Mortgage that was taken out on this home.Purchase Details
Home Financials for this Owner
Home Financials are based on the most recent Mortgage that was taken out on this home.Purchase Details
Similar Homes in Akron, OH
Home Values in the Area
Average Home Value in this Area
Purchase History
| Date | Type | Sale Price | Title Company |
|---|---|---|---|
| Warranty Deed | $352,000 | American Title | |
| Warranty Deed | $230,000 | Village Title Agency Llc | |
| Warranty Deed | $215,000 | None Available | |
| Warranty Deed | $119,500 | Chicago Title Ins Co | |
| Certificate Of Transfer | -- | None Available |
Mortgage History
| Date | Status | Loan Amount | Loan Type |
|---|---|---|---|
| Open | $302,000 | New Conventional | |
| Previous Owner | $223,264 | VA | |
| Previous Owner | $230,000 | VA | |
| Previous Owner | $204,250 | Purchase Money Mortgage | |
| Previous Owner | $95,600 | New Conventional | |
| Previous Owner | $25,000 | Credit Line Revolving |
Property History
| Date | Event | Price | Change | Sq Ft Price |
|---|---|---|---|---|
| 10/24/2024 10/24/24 | Sold | $352,000 | -0.8% | $156 / Sq Ft |
| 10/05/2024 10/05/24 | Pending | -- | -- | -- |
| 09/25/2024 09/25/24 | For Sale | $355,000 | +54.3% | $157 / Sq Ft |
| 05/09/2018 05/09/18 | Sold | $230,000 | -11.5% | $104 / Sq Ft |
| 03/03/2018 03/03/18 | Pending | -- | -- | -- |
| 01/29/2018 01/29/18 | Price Changed | $259,900 | -1.9% | $117 / Sq Ft |
| 11/18/2017 11/18/17 | For Sale | $264,900 | +23.2% | $120 / Sq Ft |
| 12/03/2014 12/03/14 | Sold | $215,000 | -10.0% | $107 / Sq Ft |
| 08/06/2014 08/06/14 | Pending | -- | -- | -- |
| 06/24/2014 06/24/14 | For Sale | $239,000 | +100.0% | $119 / Sq Ft |
| 01/13/2014 01/13/14 | Sold | $119,500 | -22.1% | $59 / Sq Ft |
| 11/27/2013 11/27/13 | Pending | -- | -- | -- |
| 07/29/2013 07/29/13 | For Sale | $153,500 | -- | $76 / Sq Ft |
Tax History Compared to Growth
Tax History
| Year | Tax Paid | Tax Assessment Tax Assessment Total Assessment is a certain percentage of the fair market value that is determined by local assessors to be the total taxable value of land and additions on the property. | Land | Improvement |
|---|---|---|---|---|
| 2025 | $4,795 | $91,645 | $22,411 | $69,234 |
| 2024 | $4,795 | $91,645 | $22,411 | $69,234 |
| 2023 | $4,795 | $91,645 | $22,411 | $69,234 |
| 2022 | $4,687 | $70,375 | $17,108 | $53,267 |
| 2021 | $4,692 | $70,375 | $17,108 | $53,267 |
| 2020 | $4,620 | $70,380 | $17,110 | $53,270 |
| 2019 | $5,565 | $77,320 | $14,190 | $63,130 |
| 2018 | $5,489 | $77,320 | $14,190 | $63,130 |
| 2017 | $5,010 | $77,320 | $14,190 | $63,130 |
| 2016 | $5,015 | $69,340 | $14,190 | $55,150 |
| 2015 | $5,010 | $69,340 | $14,190 | $55,150 |
| 2014 | $5,107 | $69,340 | $14,190 | $55,150 |
| 2013 | $5,001 | $69,340 | $14,190 | $55,150 |
Agents Affiliated with this Home
-

Seller's Agent in 2024
Laura Duryea
Berkshire Hathaway HomeServices Stouffer Realty
(330) 606-7131
19 in this area
144 Total Sales
-

Buyer's Agent in 2024
Kirsten Baker
Berkshire Hathaway HomeServices Stouffer Realty
(330) 608-8155
1 in this area
85 Total Sales
-

Seller's Agent in 2018
Kelly Folden
EXP Realty, LLC.
(330) 289-1334
3 in this area
313 Total Sales
-

Buyer's Agent in 2018
Lesa 'Lilly' Lillibridge
Keller Williams Chervenic Rlty
(330) 620-5372
311 Total Sales
-
T
Seller's Agent in 2014
Tyler Morton
Deleted Agent
-
P
Seller's Agent in 2014
Paula Owen
Deleted Agent
Map
Source: MLS Now
MLS Number: 5073057
APN: 68-29011
- 149 Quaker Ridge Dr
- 2471 Brice Rd
- 2596 Brice Rd
- 189 Wolcott Rd
- 721 Pebblecreek Dr
- 2166 Ridgewood Rd
- 2121 Stockbridge Rd
- 2663 Waltham Rd
- 2365 Covington Rd Unit 323
- 2375 Covington Rd Unit 316
- 47 S Wheaton Rd
- 48 S Wheaton Rd
- 650 Hampshire Rd
- 848 Jacoby Rd
- 75 N Wheaton Rd
- 923 Kirkwall Dr
- 298 Winchester Rd
- 2695 Mull Ave Unit B
- 128 Overwood Rd
- 600 White Tail Ridge Dr
