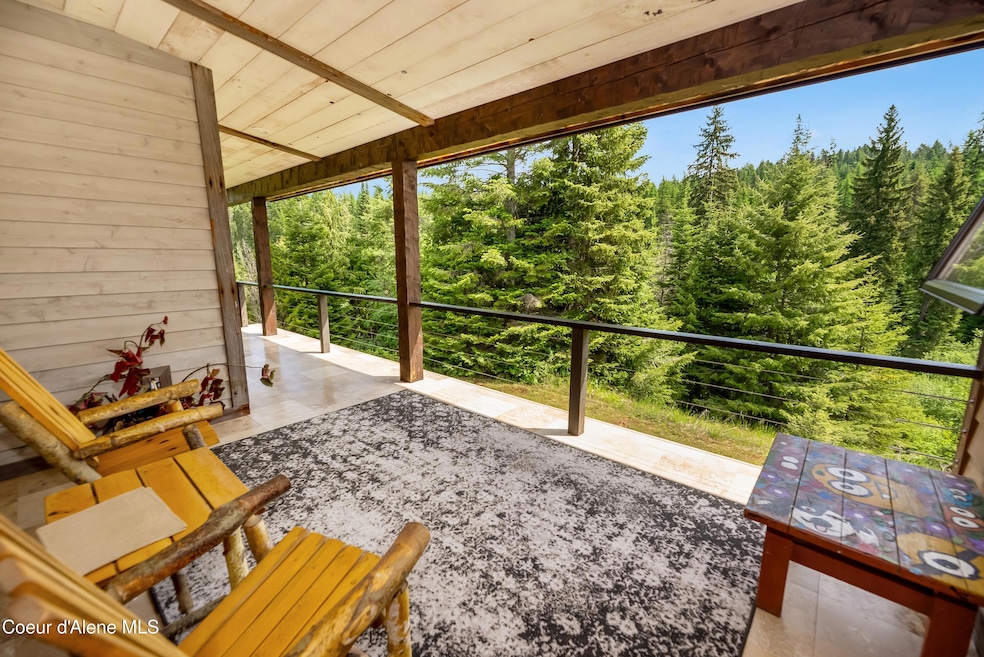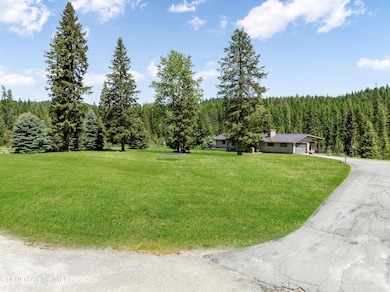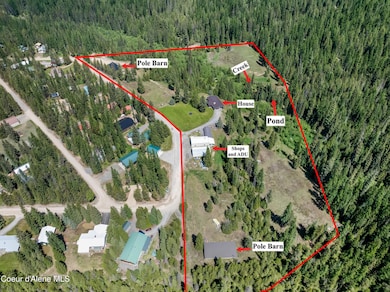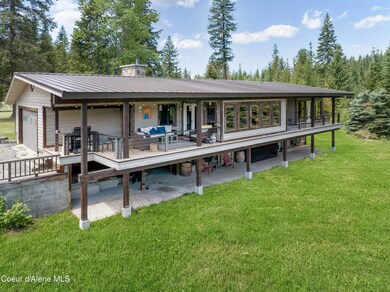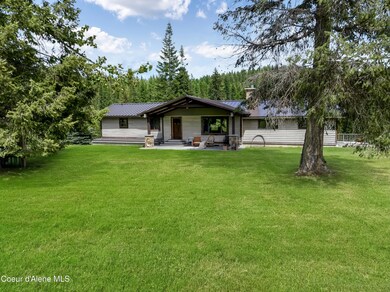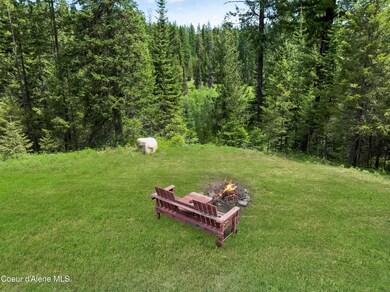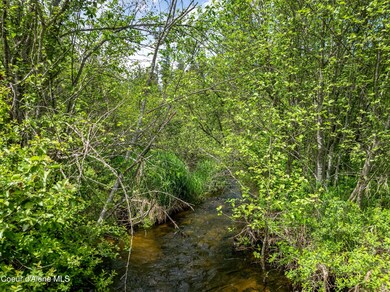435 Shady Pines Loop Priest Lake, ID 83856
Estimated payment $9,684/month
Highlights
- RV or Boat Parking
- 18.21 Acre Lot
- Wooded Lot
- Primary Bedroom Suite
- Mountain View
- Vaulted Ceiling
About This Home
Located in the heart of Priest Lake, Idaho, this unique 18.21-acre offering includes three separate parcels with no CCRs and RSC zoning, allowing for a wide range of future uses. Together, the properties create a private and versatile estate bordered by National Forest and featuring a peaceful creek and pond.
435 Shady Pines Loop sits on 6.45 acres and features a 3,654 sq ft custom home, thoughtfully designed with natural materials and expansive windows to frame the wooded setting and views of Lamb Creek. Inside, enjoy vaulted ceilings, a spacious open-concept layout, a gourmet kitchen, and warm living spaces made for gathering. Two large shops and additional office/ADU space provide exceptional functionality. This home is a must view! Open living space and too many unique impressive details to list. 281 Shady Pines Loop spans 10.36 acres and includes a three-sided pole barn built in 2018. With direct access to the main road and room to build, this parcel offers excellent development potential. A creek meanders through the property and feeds a quiet pondperfect for future guest cabins or recreational use.
439 Shady Pines Loop adds another 1.40 acres, with a second three-sided pole building ready to support your needs, whether for storage, shop space, or further development. This is a rare opportunity to own a large piece of land in a coveted area, with the freedom and zoning to expand, build, or simply enjoy the privacy and natural beauty of Priest Lake. This is a once in lifetime opportunity and is located in the most desirable and accessible area at the lake! Don't miss this opportunity.
Home Details
Home Type
- Single Family
Est. Annual Taxes
- $7,324
Year Built
- Built in 1980 | Remodeled in 2023
Lot Details
- 18.21 Acre Lot
- Open Space
- Southern Exposure
- Cross Fenced
- Partially Fenced Property
- Landscaped
- Level Lot
- Open Lot
- Wooded Lot
- Lawn
- Property is zoned RSC, RSC
Property Views
- Mountain
- Territorial
- Neighborhood
Home Design
- Concrete Foundation
- Slab Foundation
- Frame Construction
- Metal Roof
- Wood Siding
Interior Spaces
- 3,654 Sq Ft Home
- 1-Story Property
- Vaulted Ceiling
- Fireplace
- Storage Room
- Basement Fills Entire Space Under The House
Kitchen
- Gas Oven or Range
- Microwave
- Dishwasher
- Kitchen Island
- Disposal
Flooring
- Carpet
- Luxury Vinyl Plank Tile
Bedrooms and Bathrooms
- 4 Bedrooms | 2 Main Level Bedrooms
- Primary Bedroom Suite
- 3 Bathrooms
Laundry
- Electric Dryer
- Washer
Parking
- 4 Car Attached Garage
- Detached Carport Space
- RV or Boat Parking
Outdoor Features
- Covered Patio or Porch
- Fire Pit
- Separate Outdoor Workshop
- Outdoor Storage
Utilities
- Forced Air Heating and Cooling System
- Heating System Uses Propane
- Furnace
- Propane
- Well
- Electric Water Heater
- Community Sewer or Septic
- High Speed Internet
Additional Features
- ADU includes 1 Bedroom
- Borders Special Land
- Pasture
Community Details
- No Home Owners Association
- Shady Pines Lp Subdivision
Listing and Financial Details
- Assessor Parcel Number RP60N04W315251A
Map
Home Values in the Area
Average Home Value in this Area
Tax History
| Year | Tax Paid | Tax Assessment Tax Assessment Total Assessment is a certain percentage of the fair market value that is determined by local assessors to be the total taxable value of land and additions on the property. | Land | Improvement |
|---|---|---|---|---|
| 2025 | $3,264 | $779,678 | $292,949 | $486,729 |
| 2024 | $3,264 | $850,926 | $318,186 | $532,740 |
| 2023 | $2,435 | $910,260 | $318,186 | $592,074 |
| 2022 | $3,239 | $794,883 | $244,116 | $550,767 |
| 2021 | $2,229 | $393,807 | $105,447 | $288,360 |
| 2020 | $2,194 | $355,137 | $93,387 | $261,750 |
| 2019 | $1,840 | $360,827 | $93,387 | $267,440 |
| 2018 | $1,954 | $360,827 | $93,387 | $267,440 |
| 2017 | $1,954 | $365,056 | $0 | $0 |
| 2016 | $1,877 | $337,806 | $0 | $0 |
| 2015 | -- | $334,776 | $0 | $0 |
| 2014 | -- | $327,083 | $0 | $0 |
Property History
| Date | Event | Price | List to Sale | Price per Sq Ft |
|---|---|---|---|---|
| 06/03/2025 06/03/25 | For Sale | $1,725,000 | -- | $472 / Sq Ft |
Source: Coeur d'Alene Multiple Listing Service
MLS Number: 25-5652
APN: RP60N-04W-315251A
- 521 Shady Pines Loop
- 96 Tracy Ln
- 13 Ryan Rd
- 204 Courtlen Ct
- 204 Courtlen Ct Unit Lot 11 & Lot 12
- Lot 11 Fairway Dr
- 748 Fairway Dr
- 1449 Priest Lake Shore Dr
- 131 Long Dr
- 207 Long Lot#4 Dr
- Lot 1 Long Dr
- 60 Suncrest Ln
- 71 Luby Bay Rd
- 328 Bayview Dr
- Lot 2 Sherwood Dr
- Lot 1 Sherwood Dr
- 209 Missouri St
- 467 Arnold Dr
- 37 Vacation Ct
- 10acres Lamb Creek Rd
