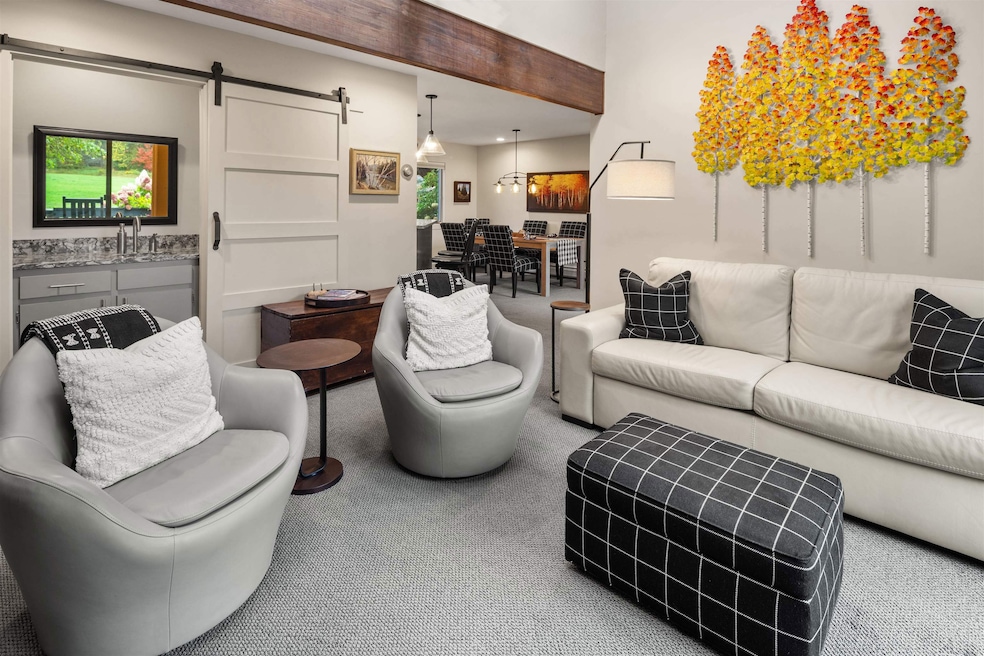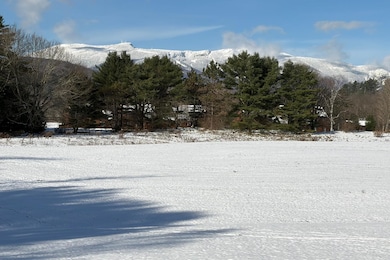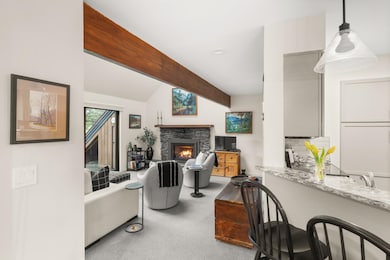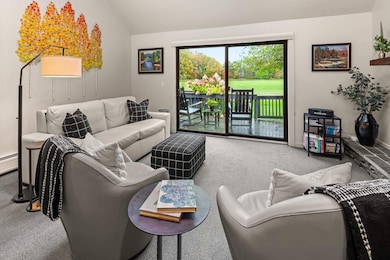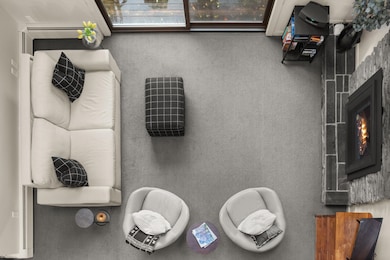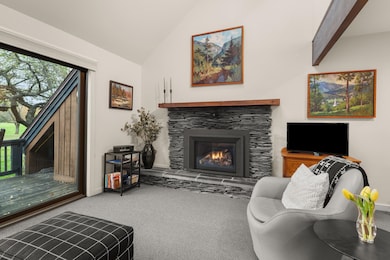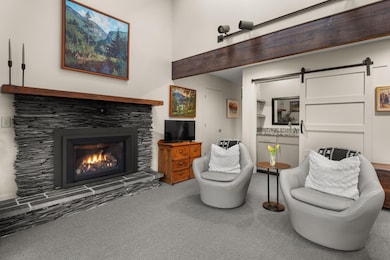Estimated payment $4,101/month
Highlights
- Mountain View
- Deck
- Furnished
- Stowe Elementary School Rated A-
- Contemporary Architecture
- Pickleball Courts
About This Home
This beautifully updated 2-bedroom, 2-bathroom Stonybrook condo offers effortless living in the town of Stowe. Featuring a one-car garage and breathtaking views of Mt. Mansfield, this move-in-ready home has been thoughtfully renovated throughout. Recent upgrades include a modern heating system, energy-efficient mini-splits, and a high-end hot water tank—ensuring comfort and peace of mind year-round. Step out to your private backyard with direct access to a quiet open meadow, perfect for relaxing and soaking in the mountain scenery. For outdoor lovers, the location is unmatched—ride straight onto the bike path or nearby mountain biking trails, plus enjoy Stonybrook’s resort-style amenities, including two outdoor pools, tennis courts, and a fitness center. Just minutes from Stowe’s vibrant restaurants, shops, and attractions, this condo is also ideally situated near the Trapp Family Lodge’s outdoor center and only 10 minutes from the ski resort—making it a true four-season retreat. Short- and long-term rentals are allowed, offering excellent flexibility and investment potential. Open House Saturday 11/29 from 10am - 12pm.
Listing Agent
Four Seasons Sotheby's Int'l Realty License #082.0132875 Listed on: 10/15/2025

Property Details
Home Type
- Condominium
Est. Annual Taxes
- $8,369
Year Built
- Built in 1981
Lot Details
- Landscaped
Parking
- 1 Car Garage
- Stone Driveway
- Gravel Driveway
- Shared Driveway
Home Design
- Contemporary Architecture
- Wood Frame Construction
- Shingle Roof
- Wood Siding
Interior Spaces
- 1,382 Sq Ft Home
- Property has 2 Levels
- Wet Bar
- Furnished
- Skylights
- Natural Light
- Blinds
- Combination Kitchen and Dining Room
- Mountain Views
Kitchen
- Range Hood
- Dishwasher
- Disposal
Flooring
- Carpet
- Tile
Bedrooms and Bathrooms
- 2 Bedrooms
Laundry
- Dryer
- Washer
Home Security
Outdoor Features
- Balcony
- Deck
Schools
- Stowe Elementary School
- Stowe Middle/High School
Utilities
- Air Conditioning
- Mini Split Air Conditioners
- Vented Exhaust Fan
- Heat Pump System
- Mini Split Heat Pump
- Baseboard Heating
- Heating System Uses Gas
- Underground Utilities
- Cable TV Available
Community Details
Overview
- Stonybrook Condo
- Stonybrook Subdivision
Amenities
- Common Area
Recreation
- Pickleball Courts
- Trails
- Snow Removal
Security
- Security Service
- Carbon Monoxide Detectors
- Fire and Smoke Detector
Map
Home Values in the Area
Average Home Value in this Area
Property History
| Date | Event | Price | List to Sale | Price per Sq Ft |
|---|---|---|---|---|
| 11/16/2025 11/16/25 | Price Changed | $649,000 | -6.6% | $470 / Sq Ft |
| 11/02/2025 11/02/25 | Price Changed | $695,000 | -4.1% | $503 / Sq Ft |
| 10/15/2025 10/15/25 | For Sale | $725,000 | -- | $525 / Sq Ft |
Source: PrimeMLS
MLS Number: 5065895
- 479 Stonybrook Rd Unit 33
- 48 Wildlife Rd Unit 53
- 85 Duck Rd Unit 69
- 615 Field Rd Unit 73
- 210 Village Green Dr Unit 9D
- 55 Village Green Dr Unit 3D
- 55 Village Green Dr Unit 3C
- 109 Mountainside Dr Unit 202
- 197 Mountainside Dr Unit A303
- 197 Mountainside Dr Unit A-401
- 197 Mountainside Dr Unit A302
- 220 Mountainside Dr Unit E203
- 2364 Mountain Rd
- 2366 Mountain Rd Unit 3
- 2366 Mountain Rd Unit 1
- 14 Barrows Rd
- 52 Slate Hill Unit 9
- 64 Slate Hill Unit 6
- 64 Slate Hill Unit 7
- 87 Slate Hill Unit 3
- 112 Main St Unit 7
- 612 Sylvan Park Rd Unit 612A
- 5907 Mountain Rd Unit A
- 225 Mountain Glen Dr Unit 3
- 4232 Bolton Valley Access Rd Unit 3L
- 55 Foundry St
- 37 Catamount St
- 65 Northgate Plaza
- 77 Railroad St
- 46 School St Unit 3
- 424 Vt Route 15
- 103-105 Puckerbrush Rd E
- 4 Nashville Rd
- 4323 Vt-108 Unit ID1255746P
- 4323 Vt-108 Unit ID1255743P
- 832 Vt-15
- 15 Railroad St Unit 3
- 15 Railroad St Unit 3
- 221 Deans Mountain Rd Unit 1
- 23 Terrace St
