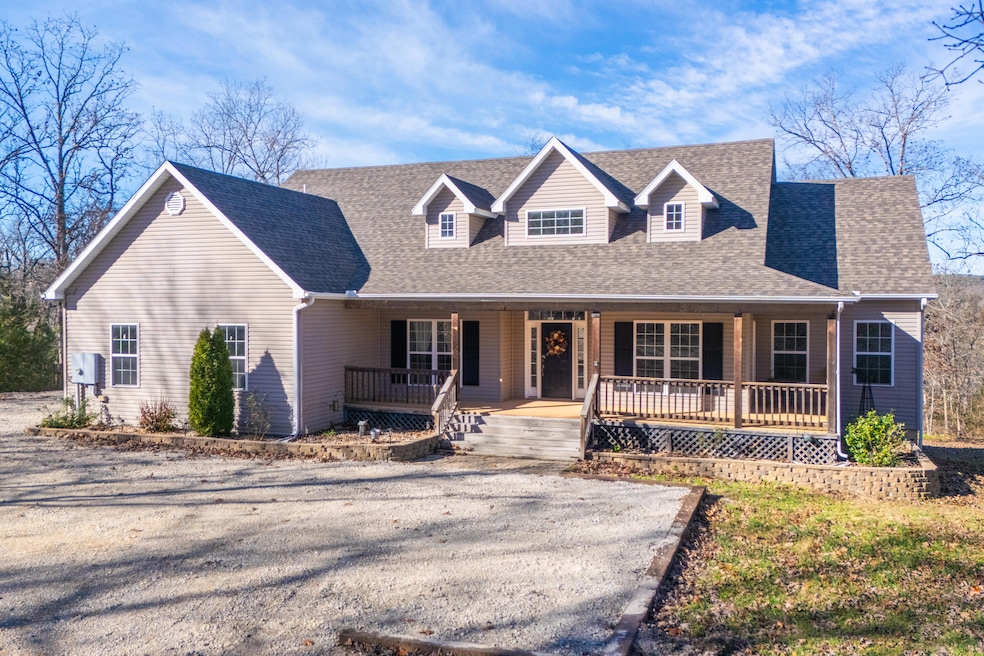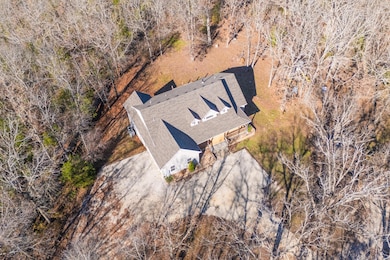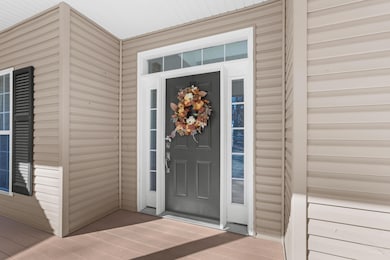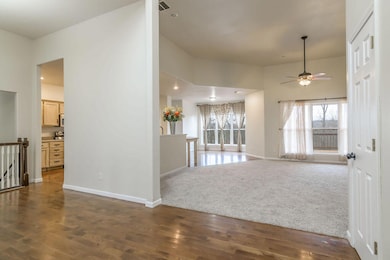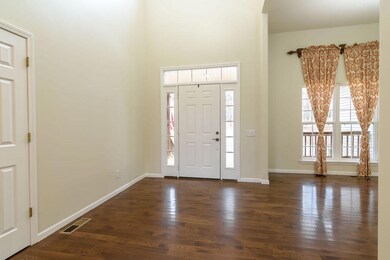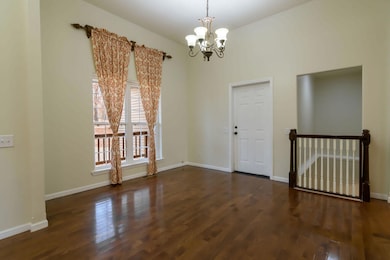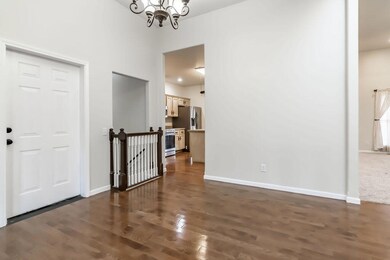
$450,000 Pending
- Land
- 15 Acres
- $30,000 per Acre
- 1490 State Highway Bb
- Hollister, MO
15 acres of residential development land located in the heart of Hollister, MO. Very level and almost 100% cleared with access to both public water and sewer. Property sits just 5 minutes from downtown Branson, MO and 5 minutes from Highway 65 access. Local government is very easy to work with and very pro-development. This is a prime location that is ready for new development. Seller prefers an
One.Five Real Estate Advisors One.Five Real Estate Advisors
