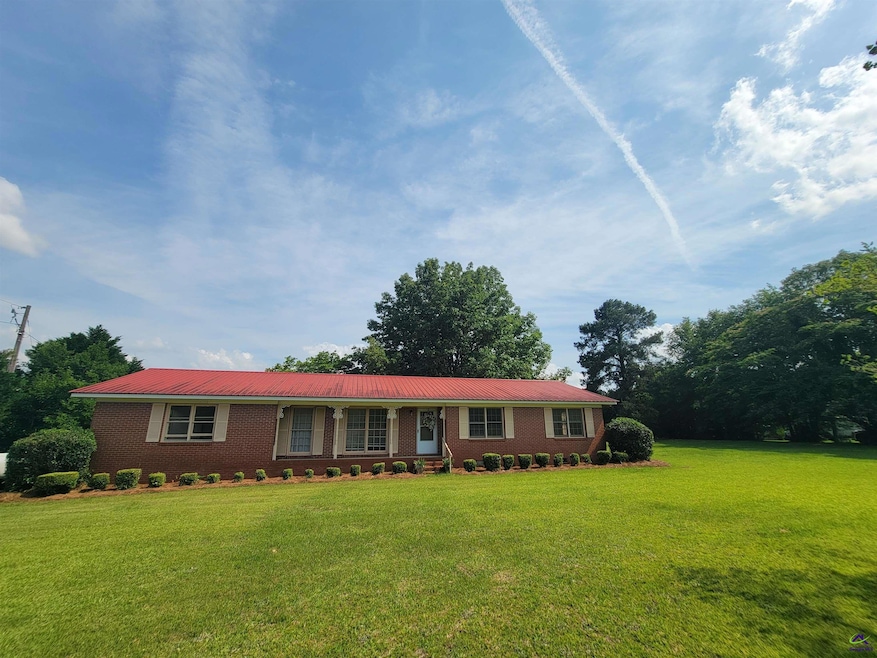
435 Unadilla Hwy Hawkinsville, GA 31036
Estimated payment $1,054/month
Total Views
11,614
3
Beds
2
Baths
1,487
Sq Ft
$116
Price per Sq Ft
Highlights
- 1.4 Acre Lot
- Solid Surface Countertops
- 2 Car Attached Garage
- Deck
- Porch
- Eat-In Kitchen
About This Home
Looking for a quiet country home located close to town, this may be the one for you. Located on almost 1.5 acres this Home features 3 bedroom 2 bathrooms and almost 1500 sqft. All brick home with a metal roof, covered back portch and a beautiful gazebo located in the peaceful, shady back yard. 2 strorage areas located in the back with additional unimproved land beyond that, perfect for your dream shop or garden area. Call today to check out this wonderful home.
Home Details
Home Type
- Single Family
Est. Annual Taxes
- $1,389
Year Built
- Built in 1972
Lot Details
- 1.4 Acre Lot
Home Design
- Brick Exterior Construction
Interior Spaces
- 1,487 Sq Ft Home
- 1-Story Property
- Ceiling Fan
- Combination Kitchen and Dining Room
- Crawl Space
- Storage In Attic
Kitchen
- Eat-In Kitchen
- Built-In Oven
- Free-Standing Range
- Dishwasher
- Solid Surface Countertops
Flooring
- Carpet
- Vinyl
Bedrooms and Bathrooms
- 3 Bedrooms
- 2 Full Bathrooms
Parking
- 2 Car Attached Garage
- Carport
Outdoor Features
- Deck
- Porch
Schools
- Pulaski County Elementary And Middle School
- Hawkinsville High School
Utilities
- Central Heating and Cooling System
- Well
- Septic Tank
- Cable TV Available
Listing and Financial Details
- Assessor Parcel Number H-2 1 4
Map
Create a Home Valuation Report for This Property
The Home Valuation Report is an in-depth analysis detailing your home's value as well as a comparison with similar homes in the area
Home Values in the Area
Average Home Value in this Area
Tax History
| Year | Tax Paid | Tax Assessment Tax Assessment Total Assessment is a certain percentage of the fair market value that is determined by local assessors to be the total taxable value of land and additions on the property. | Land | Improvement |
|---|---|---|---|---|
| 2024 | $1,389 | $50,854 | $1,984 | $48,870 |
| 2023 | $987 | $36,504 | $2,592 | $33,912 |
| 2022 | $987 | $36,504 | $2,592 | $33,912 |
| 2021 | $990 | $36,504 | $2,592 | $33,912 |
| 2020 | $993 | $36,504 | $2,592 | $33,912 |
| 2019 | $992 | $36,504 | $2,592 | $33,912 |
| 2018 | $1,050 | $36,504 | $2,592 | $33,912 |
| 2017 | $1,050 | $36,504 | $2,592 | $33,912 |
| 2016 | $992 | $36,504 | $2,592 | $33,912 |
| 2015 | -- | $36,504 | $2,592 | $33,912 |
| 2014 | -- | $36,504 | $2,592 | $33,912 |
| 2013 | -- | $36,504 | $2,592 | $33,912 |
Source: Public Records
Property History
| Date | Event | Price | Change | Sq Ft Price |
|---|---|---|---|---|
| 08/15/2025 08/15/25 | Price Changed | $172,500 | -4.2% | $116 / Sq Ft |
| 06/17/2025 06/17/25 | For Sale | $180,000 | 0.0% | $121 / Sq Ft |
| 06/12/2025 06/12/25 | Pending | -- | -- | -- |
| 05/20/2025 05/20/25 | For Sale | $180,000 | -- | $121 / Sq Ft |
Source: Central Georgia MLS
Purchase History
| Date | Type | Sale Price | Title Company |
|---|---|---|---|
| Deed | $71,000 | -- | |
| Deed | $50,000 | -- |
Source: Public Records
Mortgage History
| Date | Status | Loan Amount | Loan Type |
|---|---|---|---|
| Open | $96,425 | FHA |
Source: Public Records
Similar Homes in Hawkinsville, GA
Source: Central Georgia MLS
MLS Number: 253328
APN: H-2-1-4
Nearby Homes
- 0 1st Ave
- Vacant Lot 1st Ave
- 6.44 Acres Hwy 26
- 0 Miramar Dr Unit LotWP001 23115942
- 0 Miramar Dr Unit 10493618
- 25 Red Devil Dr
- 0 Margaret Ln Unit 250786
- Unadilla HWY Lenora Dr
- 305 Broad St
- 41 Brookwood Dr
- 30 Lee St
- 2 Lee St
- 1 Lee St
- 41 Pierce Estate
- 9 Risby St
- VACANT LOTS Columbus Hwy
- 17 Arbor Dr Unit 109
- 9 Pine Level Dr
- 895 Columbus Hwy
- 27 Jordan Dr
- 16 Warren St
- 32 Ashford Way Unit 801
- 372 Ash St
- 109 Milford Cir
- 205 Pebble Stone Place
- 258 Southfield Ct
- 213 Willowbrook Ln
- 1100 Kenwood Dr
- 505 Coventry Ct
- 697 Coventry Cir Unit B
- 2350 Houston Lake Rd
- 1804 Kings Chapel Rd
- 1804 Kings Chapel Rd Unit 2
- 504 Club Villa Ct
- 504 Ct Unit 3
- 408 Club Villa Ct
- 408 Club Villa Ct Unit 3
- 402 Club Villa Ct
- 402 Club Villa Court # 4
- 120 Club Villa Ct






