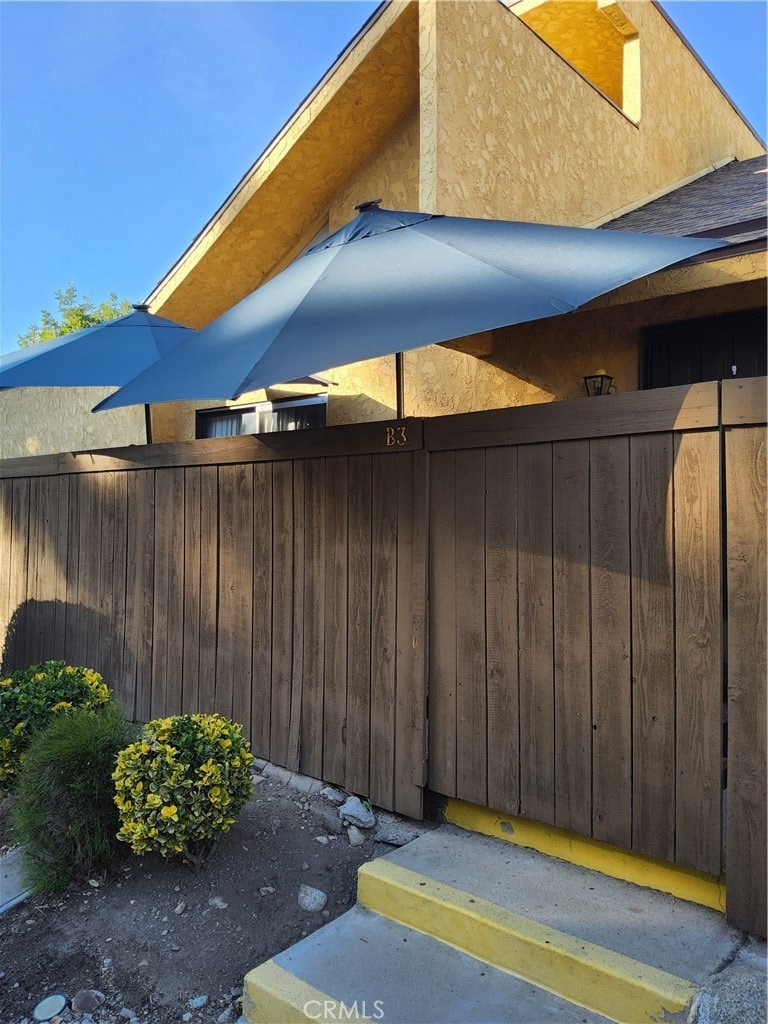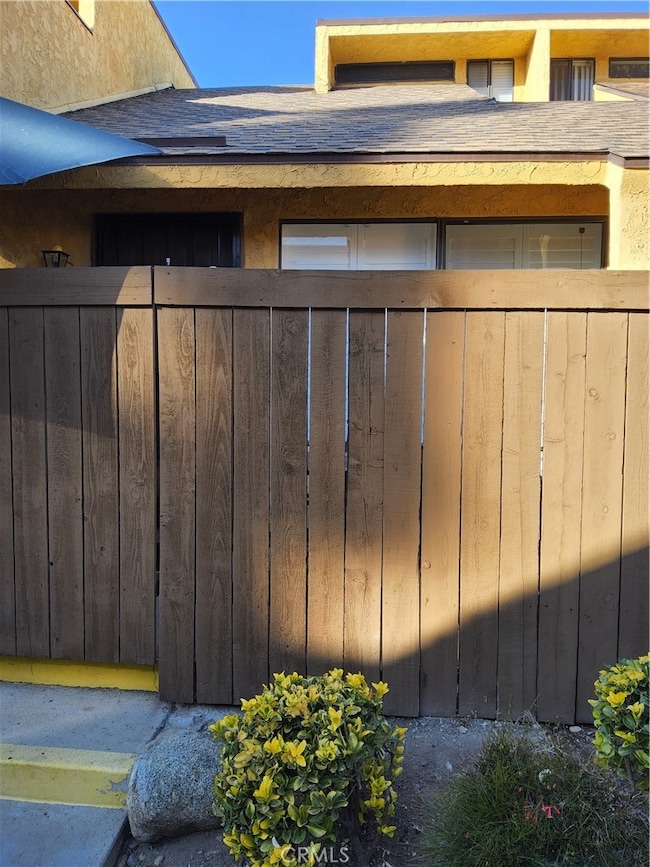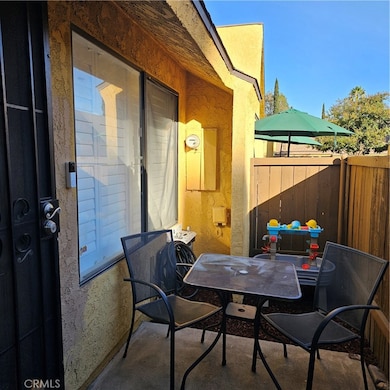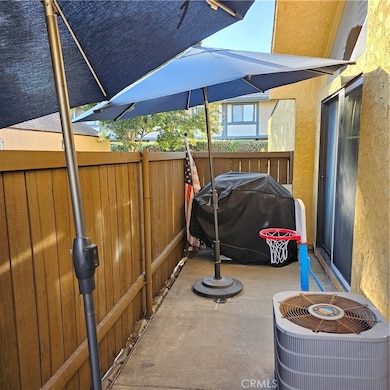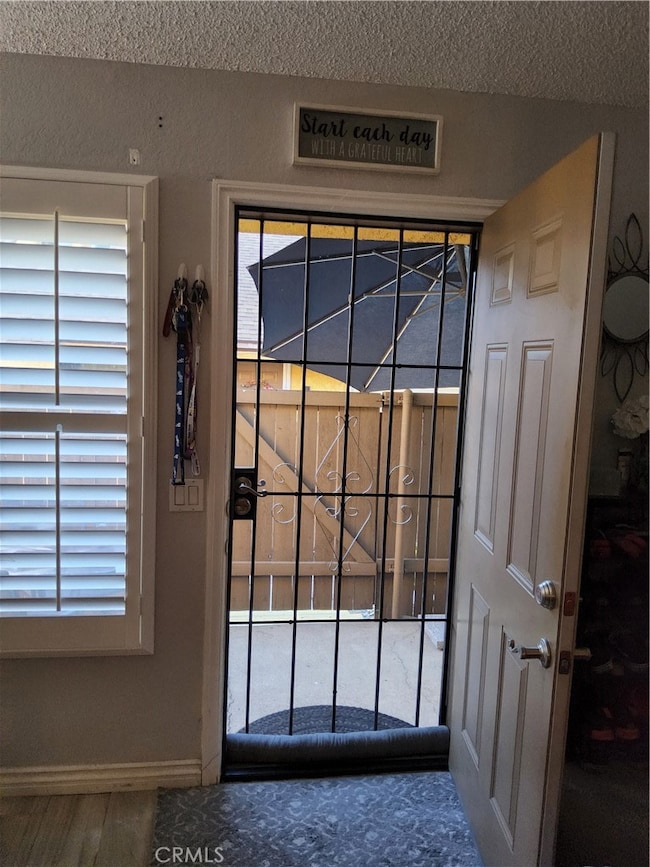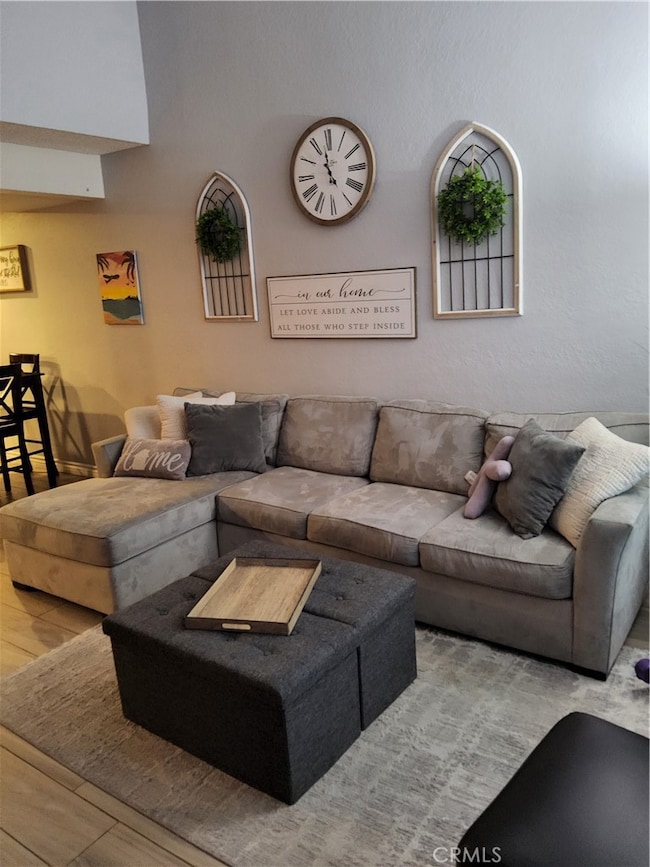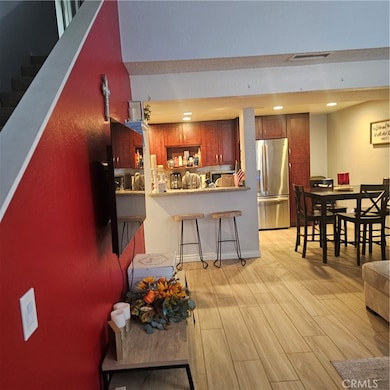435 W 9th St Unit B3 Upland, CA 91786
Estimated payment $3,551/month
Highlights
- In Ground Pool
- No Units Above
- Mountain View
- Upland High School Rated A-
- Updated Kitchen
- Clubhouse
About This Home
Welcome to the sought-after Pepperdale Community, where comfort meets convenience. This inviting condominium offers 3 bedrooms and 2 baths, highlighted by tall ceilings and recessed lighting that create an open and airy atmosphere. A spacious patio greets you prior to entering your home, providing the perfect extension of living space. The kitchen features rich cherry wood cabinetry with brushed nickel hardware, polished granite countertops, a metallic mosaic backsplash, and stainless steel appliances including a freestanding electric range and a curved glass range hood. Recent kitchen and flooring improvements add modern style and functionality, while central air conditioning ensures year-round comfort. Plantation shutters in the family room add timeless elegance and privacy. An option is available to add your own or purchase the existing GE Profile Smart Washer & Dryer Combo featuring ventless heat pump technology. Detached spacious 2 car garage, multiple community laundry areas, well manicured grounds, gated pool and heated spa, club house with restrooms. Behind the community lies the scenic Pacific Electric Inland Empire Trail, offering miles of walking, biking, and outdoor enjoyment. The Pepperdale Community is known for its quiet and peaceful setting, with close proximity to local amenities, shopping, and dining. A perfect blend of location and lifestyle makes this home an exceptional opportunity.
Listing Agent
PRIME ECHELON PROPERTIES Brokerage Phone: 323-675-5933 Listed on: 11/14/2025
Property Details
Home Type
- Condominium
Est. Annual Taxes
- $2,048
Year Built
- Built in 1979 | Remodeled
Lot Details
- No Units Above
- No Units Located Below
- Two or More Common Walls
- Privacy Fence
- Wood Fence
HOA Fees
- $375 Monthly HOA Fees
Parking
- 2 Car Garage
- Parking Available
Home Design
- Entry on the 1st floor
- Turnkey
Interior Spaces
- 1,080 Sq Ft Home
- 2-Story Property
- High Ceiling
- Shutters
- Family Room Off Kitchen
- Mountain Views
Kitchen
- Updated Kitchen
- Open to Family Room
- Electric Cooktop
Flooring
- Carpet
- Tile
Bedrooms and Bathrooms
- 3 Bedrooms | 1 Primary Bedroom on Main
- 2 Full Bathrooms
Laundry
- Laundry Room
- Dryer
Pool
- In Ground Pool
- Heated Spa
- In Ground Spa
- Fence Around Pool
Outdoor Features
- Balcony
- Enclosed Patio or Porch
- Exterior Lighting
Additional Features
- Suburban Location
- Central Heating and Cooling System
Listing and Financial Details
- Tax Lot 1
- Tax Tract Number 10320
- Assessor Parcel Number 1046352110000
- $299 per year additional tax assessments
- Seller Considering Concessions
Community Details
Overview
- 64 Units
- Pepperdale Condominium Owners Association, Phone Number (909) 660-0979
- Maintained Community
- Foothills
Amenities
- Picnic Area
- Clubhouse
- Laundry Facilities
Recreation
- Community Playground
- Community Pool
- Community Spa
- Hiking Trails
- Jogging Track
- Bike Trail
Map
Home Values in the Area
Average Home Value in this Area
Tax History
| Year | Tax Paid | Tax Assessment Tax Assessment Total Assessment is a certain percentage of the fair market value that is determined by local assessors to be the total taxable value of land and additions on the property. | Land | Improvement |
|---|---|---|---|---|
| 2025 | $2,048 | $185,592 | $64,542 | $121,050 |
| 2024 | $2,048 | $181,952 | $63,276 | $118,676 |
| 2023 | $2,014 | $178,384 | $62,035 | $116,349 |
| 2022 | $1,969 | $174,887 | $60,819 | $114,068 |
| 2021 | $1,962 | $171,457 | $59,626 | $111,831 |
| 2020 | $1,908 | $169,699 | $59,015 | $110,684 |
| 2019 | $1,901 | $166,372 | $57,858 | $108,514 |
| 2018 | $1,856 | $163,110 | $56,724 | $106,386 |
| 2017 | $1,801 | $159,912 | $55,612 | $104,300 |
| 2016 | $1,625 | $156,777 | $54,522 | $102,255 |
| 2015 | $1,587 | $154,422 | $53,703 | $100,719 |
| 2014 | $1,545 | $151,397 | $52,651 | $98,746 |
Property History
| Date | Event | Price | List to Sale | Price per Sq Ft |
|---|---|---|---|---|
| 11/14/2025 11/14/25 | For Sale | $570,000 | -- | $528 / Sq Ft |
Purchase History
| Date | Type | Sale Price | Title Company |
|---|---|---|---|
| Interfamily Deed Transfer | -- | Lawyers Title | |
| Interfamily Deed Transfer | -- | American Coast Title Co Inc | |
| Grant Deed | $144,000 | Lawyers Title | |
| Corporate Deed | -- | Landsafe Title | |
| Trustee Deed | $209,859 | Landsafe Rancho Cucamonga | |
| Trustee Deed | $209,859 | Landsafe Title | |
| Grant Deed | -- | American-San Diego | |
| Grant Deed | -- | American-San Diego | |
| Grant Deed | -- | -- | |
| Interfamily Deed Transfer | -- | Fidelity National Title Ins | |
| Grant Deed | $83,000 | Fidelity National Title Ins |
Mortgage History
| Date | Status | Loan Amount | Loan Type |
|---|---|---|---|
| Open | $249,000 | New Conventional | |
| Closed | $178,500 | New Conventional | |
| Closed | $157,485 | FHA | |
| Previous Owner | $212,500 | FHA | |
| Previous Owner | $6,900 | Purchase Money Mortgage | |
| Previous Owner | $80,510 | FHA |
Source: California Regional Multiple Listing Service (CRMLS)
MLS Number: CV25260542
APN: 1046-352-11
- 435 W 9th St Unit F5
- 537 W 9th St
- 164 Euclid Place
- 428 W 8th St
- 173 W 8th St
- 228 Greentree Rd
- Plan 3 at Towns on First - Towns On First
- Plan 4 at Towns on First - Towns On First
- 119 N 1st Ave
- 173 Elizabeth Ln
- 278 Verdugo Way
- 855 N Palm Ave
- 345 S Euclid Ave
- 910 N Redding Way Unit F
- 743 Magnolia Ave
- 928 N Redding Way Unit D
- 691 N 3rd Ave
- 384 W 7th St
- 595 Juniper Ave
- 125 Towns Ave
- 244 Garnet Way Unit D
- 489 W Alpine St Unit F
- 128 Wiseman Way
- 256 Euclid Place Unit B
- 123 N 1st Ave
- 978 W Arrow Hwy Unit C
- 000 Upland
- 333 S Euclid Ave
- 410 E Arrow Hwy
- 650 N 3rd Ave
- 811 Orchid Ct Unit A
- 430 E Arrow Hwy
- 152 Dorsett Ave
- 204 Grayson Way Unit C
- 106 Macintosh Way
- 126 Macintosh Way
- 195 Armstrong Way
- 820 N Mountain Ave Unit 102
- 1191 N 1st Ave Unit C
- 540 E 7th St Unit K
