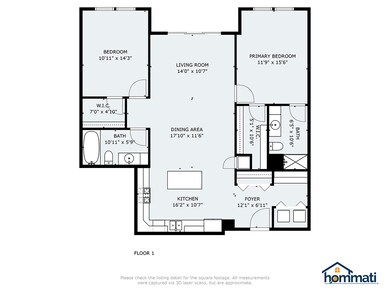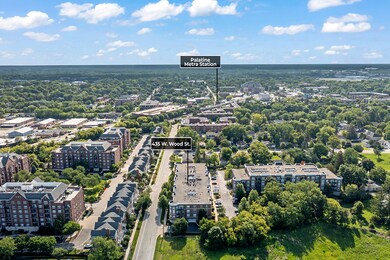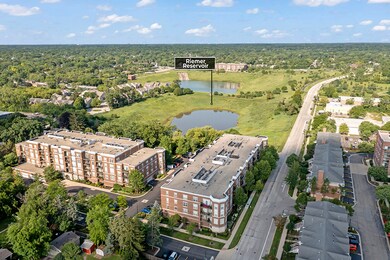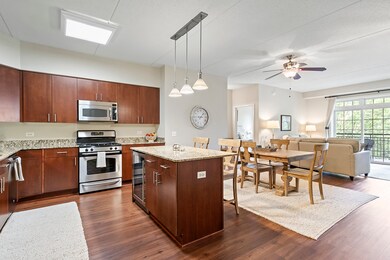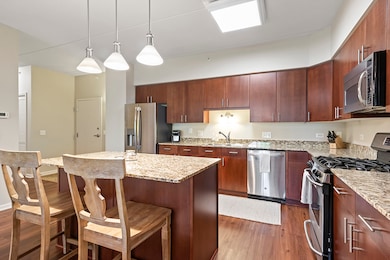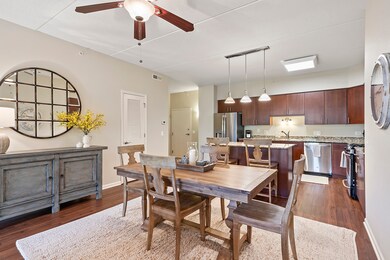
Preserve/Palatine Condos 435 W Wood St Unit 302A Palatine, IL 60067
Downtown Palatine NeighborhoodHighlights
- Heated Floors
- Lock-and-Leave Community
- Home Office
- Plum Grove Jr High School Rated A-
- Wine Refrigerator
- 4-minute walk to Margreth Riemer Reservoir Park
About This Home
As of October 2023NOW AVAILABLE IN THE PRESERVE / DOWNTOWN PALATINE! IMPECCABLY MAINTAINED 2 BEDROOM/2 BATH EVERGREEN MODEL WITH PRIVATE OFFICE SPACE. KITCHEN BOASTS BEAUTIFUL GRANITE COUNTERTOPS, STAINLESS APPLIANCES AND CUSTOM WINE/BEVERAGE FRIDGE. ALL NEWER FLOORING, CUSTOM ROMAN WINDOW SHADES AND BRAND NEW A/C UNIT IN 2023. MASTER BEDROOM WITH HUGE WALK-IN CALIFORNIA CLOSET. INDOOR GARAGE & STORAGE SPOT INCLUDED AS WELL! CLOSE TO THE METRA AND EVERYTHING DOWNTOWN PALATINE HAS TO OFFER! COME TAKE A LOOK TODAY BEFORE IT IS GONE!
Last Agent to Sell the Property
Keller Williams Thrive License #471019376 Listed on: 08/24/2023

Property Details
Home Type
- Condominium
Est. Annual Taxes
- $5,575
Year Built
- Built in 2006
HOA Fees
- $452 Monthly HOA Fees
Parking
- 1 Car Attached Garage
- Garage Door Opener
- Parking Included in Price
Home Design
- Brick Exterior Construction
Interior Spaces
- 1,500 Sq Ft Home
- 4-Story Property
- Entrance Foyer
- Family Room
- Combination Dining and Living Room
- Home Office
- Storage Room
Kitchen
- Range
- Microwave
- Dishwasher
- Wine Refrigerator
- Stainless Steel Appliances
- Disposal
Flooring
- Wood
- Carpet
- Heated Floors
Bedrooms and Bathrooms
- 2 Bedrooms
- 2 Potential Bedrooms
- 2 Full Bathrooms
- Soaking Tub
- Separate Shower
Laundry
- Laundry Room
- Dryer
- Washer
Schools
- Wm Fremd High School
Utilities
- Forced Air Heating and Cooling System
- Heating System Uses Natural Gas
- Lake Michigan Water
Listing and Financial Details
- Senior Tax Exemptions
- Homeowner Tax Exemptions
Community Details
Overview
- Association fees include heat, water, gas, parking, insurance, exterior maintenance, lawn care, scavenger, snow removal
- 42 Units
- Greg Ohare Association, Phone Number (847) 882-3708
- Preserves At Hilltop Of Palatine Subdivision, Evergreen Floorplan
- Property managed by ASSOCIA
- Lock-and-Leave Community
Amenities
- Party Room
- Community Storage Space
- Elevator
Recreation
- Bike Trail
Pet Policy
- Pets up to 75 lbs
- Limit on the number of pets
- Dogs and Cats Allowed
Security
- Resident Manager or Management On Site
Ownership History
Purchase Details
Home Financials for this Owner
Home Financials are based on the most recent Mortgage that was taken out on this home.Purchase Details
Home Financials for this Owner
Home Financials are based on the most recent Mortgage that was taken out on this home.Purchase Details
Home Financials for this Owner
Home Financials are based on the most recent Mortgage that was taken out on this home.Purchase Details
Home Financials for this Owner
Home Financials are based on the most recent Mortgage that was taken out on this home.Similar Homes in Palatine, IL
Home Values in the Area
Average Home Value in this Area
Purchase History
| Date | Type | Sale Price | Title Company |
|---|---|---|---|
| Deed | $386,000 | None Listed On Document | |
| Deed | $280,000 | Citywide Title Corporation | |
| Warranty Deed | $225,000 | None Available | |
| Warranty Deed | $313,000 | Attorneys Title Guaranty Fun |
Mortgage History
| Date | Status | Loan Amount | Loan Type |
|---|---|---|---|
| Previous Owner | $162,500 | New Conventional | |
| Previous Owner | $235,000 | New Conventional | |
| Previous Owner | $234,650 | Purchase Money Mortgage | |
| Previous Owner | $78,250 | Unknown |
Property History
| Date | Event | Price | Change | Sq Ft Price |
|---|---|---|---|---|
| 10/10/2023 10/10/23 | Sold | $386,000 | +10.3% | $257 / Sq Ft |
| 08/26/2023 08/26/23 | Pending | -- | -- | -- |
| 08/24/2023 08/24/23 | For Sale | $350,000 | +25.0% | $233 / Sq Ft |
| 08/29/2018 08/29/18 | Sold | $280,000 | -1.7% | $193 / Sq Ft |
| 08/01/2018 08/01/18 | Pending | -- | -- | -- |
| 07/14/2018 07/14/18 | For Sale | $284,900 | +26.6% | $196 / Sq Ft |
| 07/12/2013 07/12/13 | Sold | $225,000 | -4.3% | $155 / Sq Ft |
| 05/29/2013 05/29/13 | Pending | -- | -- | -- |
| 05/21/2013 05/21/13 | For Sale | $235,000 | -- | $162 / Sq Ft |
Tax History Compared to Growth
Tax History
| Year | Tax Paid | Tax Assessment Tax Assessment Total Assessment is a certain percentage of the fair market value that is determined by local assessors to be the total taxable value of land and additions on the property. | Land | Improvement |
|---|---|---|---|---|
| 2024 | $5,882 | $25,837 | $801 | $25,036 |
| 2023 | $5,637 | $25,837 | $801 | $25,036 |
| 2022 | $5,637 | $25,837 | $801 | $25,036 |
| 2021 | $5,575 | $23,160 | $467 | $22,693 |
| 2020 | $5,623 | $23,160 | $467 | $22,693 |
| 2019 | $5,621 | $25,774 | $467 | $25,307 |
| 2018 | $3,972 | $18,965 | $434 | $18,531 |
| 2017 | $4,753 | $18,965 | $434 | $18,531 |
| 2016 | $4,669 | $18,965 | $434 | $18,531 |
| 2015 | $4,819 | $18,308 | $400 | $17,908 |
| 2014 | $5,557 | $18,308 | $400 | $17,908 |
| 2013 | $4,637 | $18,308 | $400 | $17,908 |
Agents Affiliated with this Home
-

Seller's Agent in 2023
Greg Olson
Keller Williams Thrive
(847) 977-7024
20 in this area
84 Total Sales
-

Buyer's Agent in 2023
Michael Graff
Compass
(708) 758-4211
1 in this area
125 Total Sales
-

Seller's Agent in 2018
Jennifer Fay
RE/MAX PREMIER
(630) 886-6514
116 Total Sales
-

Buyer's Agent in 2018
Beth Repta
Keller Williams Success Realty
(847) 668-2384
7 in this area
402 Total Sales
-

Seller's Agent in 2013
Holly Connors
@ Properties
(773) 383-2490
16 in this area
827 Total Sales
About Preserve/Palatine Condos
Map
Source: Midwest Real Estate Data (MRED)
MLS Number: 11865113
APN: 02-15-303-056-1068
- 435 W Wood St Unit 307A
- 390 W Mahogany Ct Unit 701
- 390 W Mahogany Ct Unit 301
- 390 W Mahogany Ct Unit 606
- 470 W Mahogany Ct Unit 408
- Lot 1 W Wilson St
- 544 W Palatine Rd
- 635 W Palatine Rd
- 124 W Colfax St Unit 301
- 1009 W Colfax St
- 77 N Quentin Rd Unit 202
- 77 N Quentin Rd Unit 401
- 315 Johnson St
- 241 N Brockway St
- 141 S Cedar St
- 87 W Station St
- 104 N Plum Grove Rd Unit 203
- 457 N Cambridge Dr Unit 457
- 50 N Plum Grove Rd Unit 202E
- 50 N Plum Grove Rd Unit 703E

