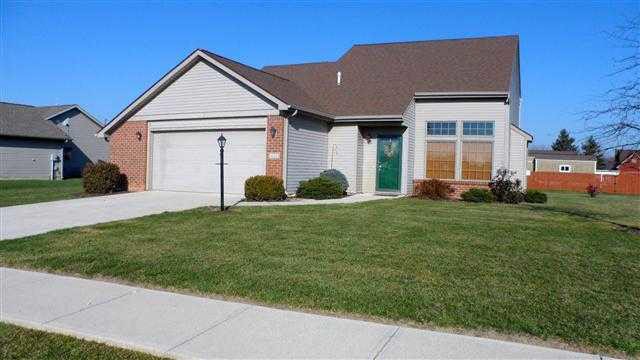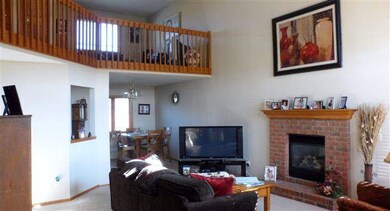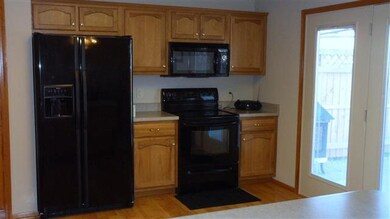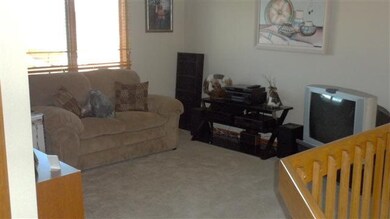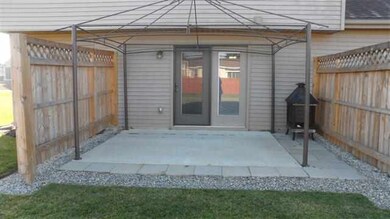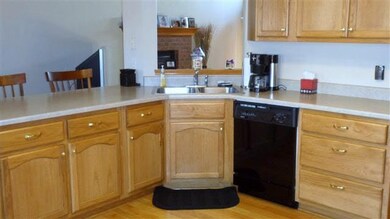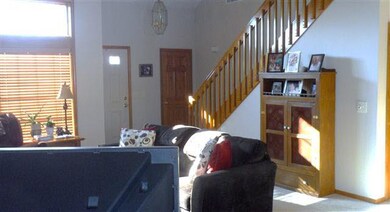
435 Westward Dr Butler, IN 46721
Highlights
- Vaulted Ceiling
- Walk-In Pantry
- Patio
- Whirlpool Bathtub
- 2 Car Attached Garage
- Forced Air Heating and Cooling System
About This Home
As of April 2022Feels Brand New! This 3BR/2.5BA home in Mayorknoll is Move in Ready! Very Spacious Floor Plan w/loft. Master on Main Floor. Harlan Cabinets. Pantry. Fireplace. Appliances Stay. Neutral Colors. Jet tub in Master. Double Vanity. Wood Blinds. New Fireplace Blower installed in Feb. 2013. Gazebo w/screen. Oversized Garage. Large yard. Quiet Neighborhood.
Last Buyer's Agent
NEIAR NonMember
NonMember NEIAR
Home Details
Home Type
- Single Family
Est. Annual Taxes
- $1,245
Year Built
- Built in 2003
Lot Details
- 0.38 Acre Lot
- Lot Dimensions are 89x160
Parking
- 2 Car Attached Garage
Home Design
- Brick Exterior Construction
- Slab Foundation
- Vinyl Construction Material
Interior Spaces
- 1.5-Story Property
- Vaulted Ceiling
- Gas Log Fireplace
Kitchen
- Walk-In Pantry
- Disposal
Flooring
- Carpet
- Vinyl
Bedrooms and Bathrooms
- 3 Bedrooms
- Whirlpool Bathtub
Utilities
- Forced Air Heating and Cooling System
- Heating System Uses Gas
Additional Features
- Patio
- Suburban Location
Ownership History
Purchase Details
Purchase Details
Home Financials for this Owner
Home Financials are based on the most recent Mortgage that was taken out on this home.Purchase Details
Purchase Details
Home Financials for this Owner
Home Financials are based on the most recent Mortgage that was taken out on this home.Similar Homes in Butler, IN
Home Values in the Area
Average Home Value in this Area
Purchase History
| Date | Type | Sale Price | Title Company |
|---|---|---|---|
| Interfamily Deed Transfer | -- | None Available | |
| Deed | $130,000 | -- | |
| Interfamily Deed Transfer | -- | None Available | |
| Warranty Deed | -- | Lawyers Title |
Mortgage History
| Date | Status | Loan Amount | Loan Type |
|---|---|---|---|
| Open | $132,653 | New Conventional | |
| Previous Owner | $136,166 | FHA | |
| Previous Owner | $27,400 | Stand Alone Second |
Property History
| Date | Event | Price | Change | Sq Ft Price |
|---|---|---|---|---|
| 04/29/2022 04/29/22 | Sold | $200,000 | +2.6% | $114 / Sq Ft |
| 03/03/2022 03/03/22 | Pending | -- | -- | -- |
| 03/01/2022 03/01/22 | For Sale | $195,000 | +50.0% | $111 / Sq Ft |
| 09/11/2013 09/11/13 | Sold | $130,000 | -7.1% | $74 / Sq Ft |
| 05/20/2013 05/20/13 | Pending | -- | -- | -- |
| 11/18/2012 11/18/12 | For Sale | $139,900 | -- | $80 / Sq Ft |
Tax History Compared to Growth
Tax History
| Year | Tax Paid | Tax Assessment Tax Assessment Total Assessment is a certain percentage of the fair market value that is determined by local assessors to be the total taxable value of land and additions on the property. | Land | Improvement |
|---|---|---|---|---|
| 2024 | $2,022 | $235,600 | $30,600 | $205,000 |
| 2023 | $1,825 | $222,800 | $28,100 | $194,700 |
| 2022 | $2,094 | $225,900 | $27,400 | $198,500 |
| 2021 | $1,626 | $185,900 | $27,400 | $158,500 |
| 2020 | $1,385 | $165,500 | $23,900 | $141,600 |
| 2019 | $1,175 | $145,700 | $23,900 | $121,800 |
| 2018 | $1,147 | $139,600 | $15,100 | $124,500 |
| 2017 | $960 | $125,000 | $15,100 | $109,900 |
| 2016 | $1,016 | $126,500 | $15,100 | $111,400 |
| 2014 | $1,079 | $125,000 | $15,100 | $109,900 |
Agents Affiliated with this Home
-
Stacy Dailey

Seller's Agent in 2022
Stacy Dailey
North Eastern Group Realty
(260) 908-2753
5 in this area
166 Total Sales
-
Amber Moss

Seller's Agent in 2013
Amber Moss
Mike Thomas Assoc., Inc
(260) 226-1467
1 in this area
115 Total Sales
-
N
Buyer's Agent in 2013
NEIAR NonMember
NonMember NEIAR
Map
Source: Indiana Regional MLS
MLS Number: 528933
APN: 17-07-02-403-016.000-027
