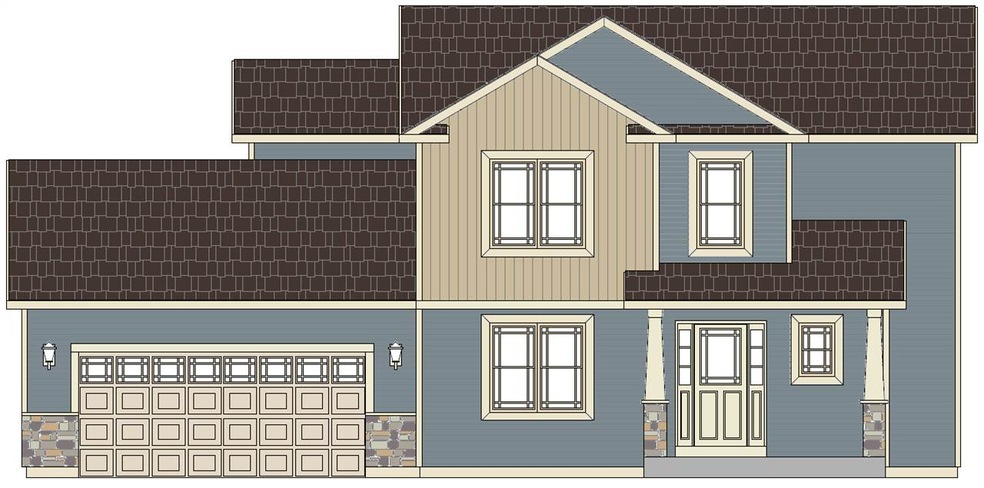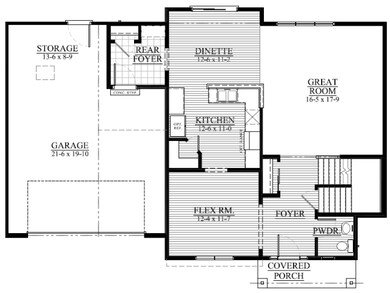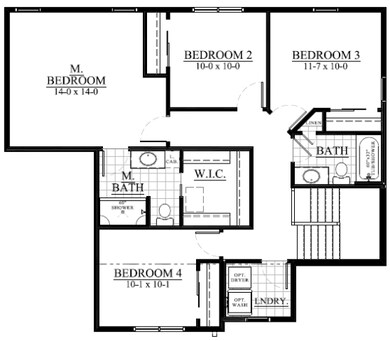
435 Whispering Way Johnson Creek, WI 53038
Highlights
- Open Floorplan
- Contemporary Architecture
- Bonus Room
- National Green Building Certification (NAHB)
- Wood Flooring
- Great Room
About This Home
As of May 2017Ready in May, the Richmond features a 2 story floor plan with 4 bedrooms, 2.5 baths, a large great room, flex room, and kitchen with walk in pantry. The master suite has a WIC and private bath. Extras include an oversized garage, crown molding at the upper kitchen cabinets, and rounded corner knockdown drywall finish. This home is in a desirable location and is perfect for commuters. Ready in April! The Richmond - 2 story, 4 bedroom, 2.5 bathroom home.
Last Agent to Sell the Property
First Weber Inc License #74741-94 Listed on: 03/06/2017
Home Details
Home Type
- Single Family
Est. Annual Taxes
- $619
Year Built
- Built in 2017 | Under Construction
Lot Details
- 0.51 Acre Lot
- Rural Setting
Home Design
- Contemporary Architecture
- Vinyl Siding
- Stone Exterior Construction
Interior Spaces
- 2,035 Sq Ft Home
- 2-Story Property
- Open Floorplan
- Great Room
- Bonus Room
- Wood Flooring
- Disposal
Bedrooms and Bathrooms
- 4 Bedrooms
- Walk-In Closet
- Primary Bathroom is a Full Bathroom
- Walk-in Shower
Basement
- Basement Fills Entire Space Under The House
- Sump Pump
- Stubbed For A Bathroom
Parking
- 2 Car Attached Garage
- Garage Door Opener
- Unpaved Parking
Schools
- Johnson Creek Elementary And Middle School
- Johnson Creek High School
Additional Features
- National Green Building Certification (NAHB)
- Forced Air Cooling System
Community Details
- Built by Loos Custom Homes
- Quiet Meadow Subdivision
Ownership History
Purchase Details
Home Financials for this Owner
Home Financials are based on the most recent Mortgage that was taken out on this home.Purchase Details
Purchase Details
Purchase Details
Similar Home in Johnson Creek, WI
Home Values in the Area
Average Home Value in this Area
Purchase History
| Date | Type | Sale Price | Title Company |
|---|---|---|---|
| Warranty Deed | $259,900 | None Available | |
| Warranty Deed | -- | None Available | |
| Special Warranty Deed | $45,000 | None Available | |
| Sheriffs Deed | $603,500 | None Available |
Mortgage History
| Date | Status | Loan Amount | Loan Type |
|---|---|---|---|
| Open | $255,192 | FHA | |
| Closed | $255,192 | FHA |
Property History
| Date | Event | Price | Change | Sq Ft Price |
|---|---|---|---|---|
| 05/26/2017 05/26/17 | Sold | $259,900 | 0.0% | $128 / Sq Ft |
| 03/27/2017 03/27/17 | Pending | -- | -- | -- |
| 03/06/2017 03/06/17 | For Sale | $259,900 | +1137.6% | $128 / Sq Ft |
| 10/04/2016 10/04/16 | Sold | $21,000 | -2.3% | -- |
| 03/14/2016 03/14/16 | Pending | -- | -- | -- |
| 07/08/2015 07/08/15 | For Sale | $21,500 | -- | -- |
Tax History Compared to Growth
Tax History
| Year | Tax Paid | Tax Assessment Tax Assessment Total Assessment is a certain percentage of the fair market value that is determined by local assessors to be the total taxable value of land and additions on the property. | Land | Improvement |
|---|---|---|---|---|
| 2024 | $6,373 | $347,200 | $52,400 | $294,800 |
| 2023 | $6,778 | $347,200 | $52,400 | $294,800 |
| 2022 | $6,772 | $344,300 | $52,400 | $291,900 |
| 2021 | $6,022 | $266,100 | $45,300 | $220,800 |
| 2020 | $5,716 | $266,100 | $45,300 | $220,800 |
| 2019 | $5,410 | $265,700 | $45,300 | $220,400 |
| 2018 | $5,900 | $252,500 | $27,000 | $225,500 |
| 2017 | $1,056 | $49,500 | $27,000 | $22,500 |
| 2016 | $619 | $27,000 | $27,000 | $0 |
| 2015 | $1,183 | $49,200 | $49,200 | $0 |
| 2014 | $1,202 | $49,200 | $49,200 | $0 |
| 2013 | $1,089 | $49,200 | $49,200 | $0 |
Agents Affiliated with this Home
-
Stephanie Will

Seller's Agent in 2017
Stephanie Will
First Weber Inc
(608) 512-3638
46 Total Sales
-
Candy Lauby

Buyer's Agent in 2017
Candy Lauby
Real Broker LLC
(608) 235-3807
89 Total Sales
-
Andrea Lindemann
A
Seller's Agent in 2016
Andrea Lindemann
Realty ONE Group Luminous
(920) 941-0079
5 in this area
84 Total Sales
-
Greg Loos
G
Buyer's Agent in 2016
Greg Loos
Loos Custom Homes
(920) 699-3787
14 Total Sales
Map
Source: South Central Wisconsin Multiple Listing Service
MLS Number: 1796387
APN: 141-0715-1842-022
- 455 Hillary Cir Unit A
- 455 Hillary Cir Unit B
- Quiet Meadows Upper Plan at Quiet Meadows North
- The Quiet Meadows Lower Plan at Quiet Meadows North
- 240 Jefferson St
- 204 Tansdale Ct
- .50 AC West St
- 217 Steeple Ct
- 220 Steeple Ct
- 800 Watertown Rd
- 500 Midge St
- 524 Midge St
- Lt0 Remmel Dr
- N6614 Ziebell Rd
- N7749 County Road A
- 711 Lucas Ln
- 242 E Ogden St
- 644 Windsor Terrace
- 638 Windsor Terrace
- 414 E Church St




